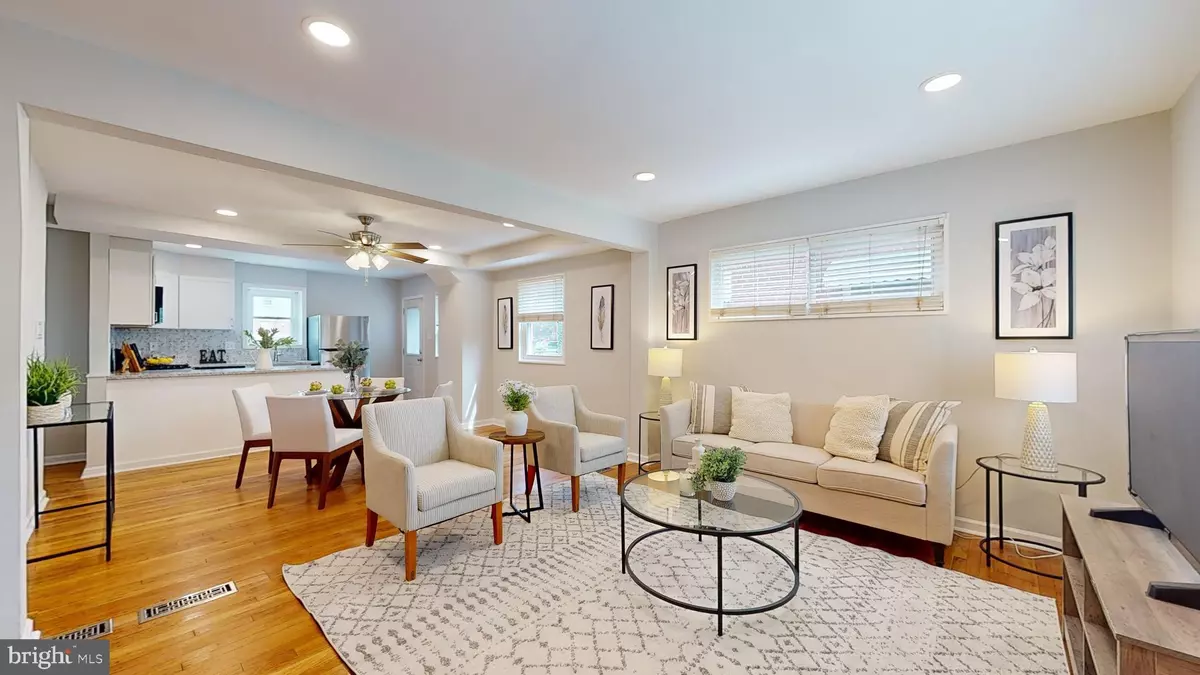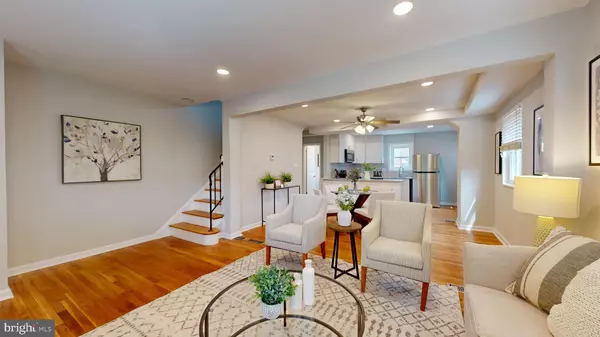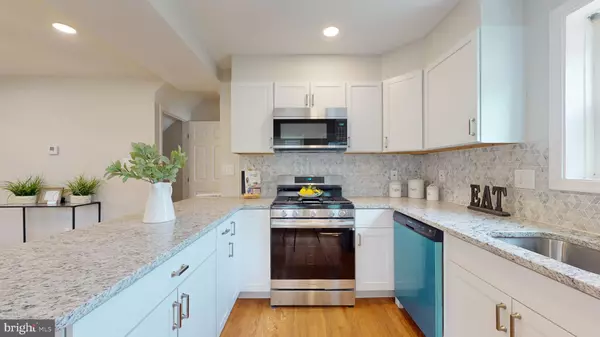$450,000
$450,000
For more information regarding the value of a property, please contact us for a free consultation.
128 56TH ST SE Washington, DC 20019
4 Beds
3 Baths
1,738 SqFt
Key Details
Sold Price $450,000
Property Type Single Family Home
Sub Type Twin/Semi-Detached
Listing Status Sold
Purchase Type For Sale
Square Footage 1,738 sqft
Price per Sqft $258
Subdivision None Available
MLS Listing ID DCDC2155702
Sold Date 01/14/25
Style Other
Bedrooms 4
Full Baths 2
Half Baths 1
HOA Y/N N
Abv Grd Liv Area 1,188
Originating Board BRIGHT
Year Built 1956
Annual Tax Amount $2,573
Tax Year 2023
Lot Size 2,750 Sqft
Acres 0.06
Property Description
Welcome to your dream home in SE Washington, DC! Fully Renovated with New Plumbing, Electric; This exquisite Twin-style residence boasts 4 bedrooms and 2.5 bathrooms, offering the perfect blend of modern luxury and historic charm.
Step inside and be captivated by the meticulously refinished hardwood floors that flow seamlessly throughout the main and upper levels. The spacious and light-filled living area provides a warm and inviting atmosphere, perfect for both relaxing evenings and lively gatherings. The main level also features a convenient half bath, ensuring comfort and convenience for you and your guests.
The kitchen is a true masterpiece, complete with sleek countertops and ample storage space. Cooking and entertaining will be a breeze as you create culinary delights for your friends and family.
Make your way upstairs to discover three generous bedrooms, each designed to provide a tranquil retreat at the end of the day. With a Full Bath to complete the level.
But the delights of this home don't stop there! The Walk -out basement offers versatile space that can be transformed into a fourth bedroom, an entertainment area, airbnb, or a home office – the choice is yours. With a full bathroom and Laundry Hook-up on this level, comfort and functionality are at your fingertips.
Step outside to your private rear yard, a haven waiting to be customized into your very own oasis. With room for 2 to 3 cars, you have the option to create a serene outdoor getaway, perfect for relaxation and entertainment.
Located in desirable DC, you'll have easy access to a plethora of dining, shopping, and entertainment options. Commuting is a breeze with convenient access to major thoroughfares and public transportation.
Don't miss out on the opportunity to make this stunning DC home yours. Schedule a showing today and experience luxury, comfort, and endless possibilities in one exceptional package!
Location
State DC
County Washington
Zoning BUYER TO VERIFY
Rooms
Other Rooms Living Room, Dining Room, Kitchen, Family Room
Basement Walkout Stairs, Connecting Stairway, Fully Finished
Interior
Interior Features Floor Plan - Open, Recessed Lighting
Hot Water Natural Gas
Heating Central
Cooling Central A/C
Flooring Hardwood, Other
Equipment Built-In Microwave, Dishwasher, Disposal, Refrigerator, Stove
Furnishings No
Fireplace N
Appliance Built-In Microwave, Dishwasher, Disposal, Refrigerator, Stove
Heat Source Natural Gas
Laundry Hookup, Lower Floor
Exterior
Fence Chain Link, Partially
Utilities Available Cable TV Available, Electric Available, Natural Gas Available, Phone Available, Sewer Available, Water Available
Water Access N
Roof Type Other,Rubber
Accessibility None
Garage N
Building
Story 3
Foundation Block
Sewer Public Sewer
Water Public
Architectural Style Other
Level or Stories 3
Additional Building Above Grade, Below Grade
Structure Type Dry Wall,Plaster Walls
New Construction N
Schools
School District District Of Columbia Public Schools
Others
Pets Allowed Y
Senior Community No
Tax ID 5282//0060
Ownership Fee Simple
SqFt Source Estimated
Acceptable Financing Cash, Conventional, FHA, VA
Horse Property N
Listing Terms Cash, Conventional, FHA, VA
Financing Cash,Conventional,FHA,VA
Special Listing Condition Standard
Pets Allowed Number Limit
Read Less
Want to know what your home might be worth? Contact us for a FREE valuation!

Our team is ready to help you sell your home for the highest possible price ASAP

Bought with Georgette Johnson • Coldwell Banker Realty - Washington





