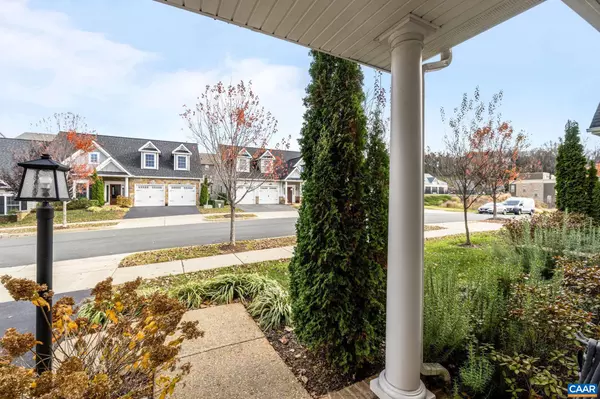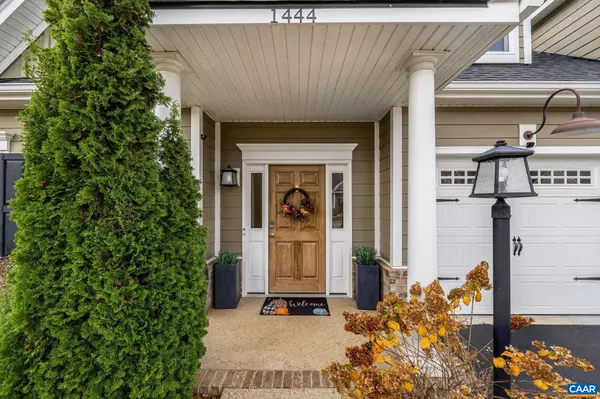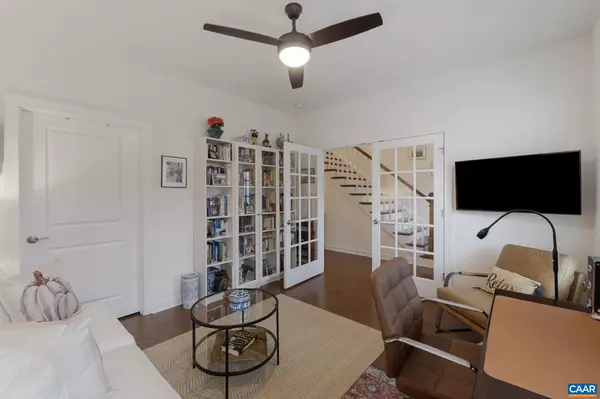$799,000
$799,000
For more information regarding the value of a property, please contact us for a free consultation.
1444 TERRACE LN Charlottesville, VA 22911
4 Beds
4 Baths
4,004 SqFt
Key Details
Sold Price $799,000
Property Type Townhouse
Sub Type End of Row/Townhouse
Listing Status Sold
Purchase Type For Sale
Square Footage 4,004 sqft
Price per Sqft $199
Subdivision None Available
MLS Listing ID 658877
Sold Date 01/13/25
Style Other
Bedrooms 4
Full Baths 4
HOA Fees $150/qua
HOA Y/N Y
Abv Grd Liv Area 2,442
Originating Board CAAR
Year Built 2018
Annual Tax Amount $6,162
Tax Year 2024
Lot Size 6,534 Sqft
Acres 0.15
Property Description
OPEN HOUSE Friday from 1-4 Not to be missed: a lovely one level living Cascadia home with a spacious basement, thoughtful upgrades throughout and storage space! This home features hardwood floors throughout the main level with a cozy fireplace in the great room with a cathedral ceiling, gourmet kitchen with mountain and sunset views, an office/second bedroom with a full bathroom and a primary bedroom with a spacious bathroom with a tiled shower. Upstairs are two bedrooms and the walkout basement features a huge Rec Room with rough-in plumbing ready for a wet bar or kitchen. Also another bedroom, full bathroom exercise room, storage space and a fenced in backyard with a stone patio for relaxing. EV charger in the Garage too! Ideally situated in the much desired Cascadia neighborhood with a community pool and special amenities, this home also includes yard care. Highly efficient home with a HERS rating of 56.,Granite Counter,Painted Cabinets,White Cabinets,Fireplace in Great Room
Location
State VA
County Albemarle
Zoning R
Rooms
Other Rooms Dining Room, Kitchen, Foyer, Study, Exercise Room, Great Room, Laundry, Recreation Room, Full Bath, Additional Bedroom
Basement Fully Finished, Full, Sump Pump, Walkout Level, Windows
Main Level Bedrooms 1
Interior
Interior Features Entry Level Bedroom, Primary Bath(s)
Hot Water Tankless
Heating Central, Heat Pump(s)
Cooling Programmable Thermostat, Central A/C
Flooring Carpet, Ceramic Tile, Hardwood
Fireplaces Number 1
Fireplaces Type Gas/Propane
Equipment Dryer, Washer/Dryer Hookups Only, Washer, Water Heater - Tankless
Fireplace Y
Window Features Low-E,Screens,Vinyl Clad
Appliance Dryer, Washer/Dryer Hookups Only, Washer, Water Heater - Tankless
Exterior
Amenities Available Club House, Tot Lots/Playground, Swimming Pool
View Mountain
Roof Type Composite
Accessibility None
Garage N
Building
Lot Description Level
Story 3
Foundation Slab
Sewer Public Sewer
Water Public
Architectural Style Other
Level or Stories 3
Additional Building Above Grade, Below Grade
Structure Type 9'+ Ceilings,Vaulted Ceilings,Cathedral Ceilings
New Construction N
Schools
Elementary Schools Stone-Robinson
Middle Schools Burley
High Schools Albemarle
School District Albemarle County Public Schools
Others
HOA Fee Include Common Area Maintenance,Pool(s),Management,Snow Removal,Trash,Lawn Maintenance
Ownership Other
Security Features Security System
Special Listing Condition Standard
Read Less
Want to know what your home might be worth? Contact us for a FREE valuation!

Our team is ready to help you sell your home for the highest possible price ASAP

Bought with Unrepresented Buyer • UnrepresentedBuyer





