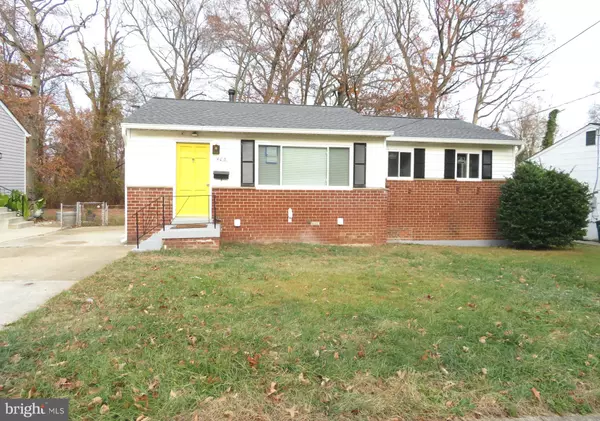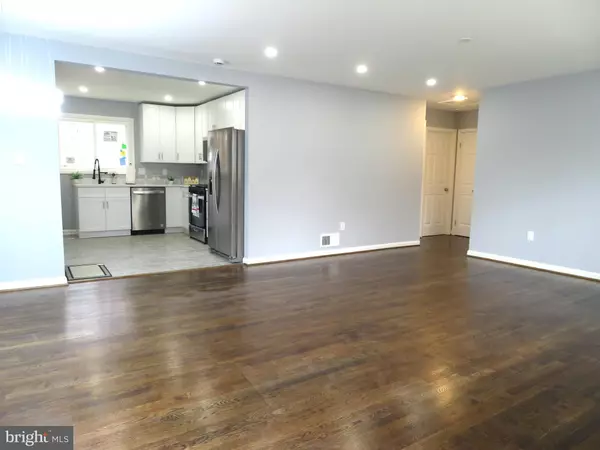$440,000
$434,999
1.1%For more information regarding the value of a property, please contact us for a free consultation.
405 71ST AVE Capitol Heights, MD 20743
5 Beds
2 Baths
2,104 SqFt
Key Details
Sold Price $440,000
Property Type Single Family Home
Sub Type Detached
Listing Status Sold
Purchase Type For Sale
Square Footage 2,104 sqft
Price per Sqft $209
Subdivision Pleasant Valley
MLS Listing ID MDPG2134218
Sold Date 01/14/25
Style Ranch/Rambler
Bedrooms 5
Full Baths 2
HOA Y/N N
Abv Grd Liv Area 1,052
Originating Board BRIGHT
Year Built 1964
Annual Tax Amount $5,622
Tax Year 2024
Lot Size 7,200 Sqft
Acres 0.17
Property Description
Welcome to this stunning top-to-bottom renovated Rambler property located in a the quiet neighborhood of Pleasant valley in Capitol Heights, MD. This amazing property offers brand new Stainless kitchen, New HVAC system, New plumbing, New baths, New flooring, New electrical system, New ceramic tile, New flooring, New windows, New roof, and much more. This beautiful property offers wood floors throughout, with a combined dining and living area. There are three bedrooms on the main level plus full bathroom. The lower level has also been fully renovated with a spacious recreation room. The lower level also offers two bedrooms, one full bathroom. The front and backyards are also stunning with plenty of space. Discover this fully renovated property near shopping centers, restaurants, and social areas. This offer you 10 mins drive to Washington DC. The seller has set a deadline for Monday at 10:00am December 09-2024.
Location
State MD
County Prince Georges
Zoning RSF65
Direction North
Rooms
Basement Connecting Stairway, Daylight, Full, Fully Finished
Main Level Bedrooms 3
Interior
Interior Features Combination Dining/Living, Floor Plan - Open, Recessed Lighting
Hot Water Natural Gas
Heating Central
Cooling Central A/C
Flooring Hardwood, Vinyl, Ceramic Tile
Equipment Built-In Microwave, Built-In Range, Dishwasher, Disposal, Refrigerator, Stainless Steel Appliances
Fireplace N
Appliance Built-In Microwave, Built-In Range, Dishwasher, Disposal, Refrigerator, Stainless Steel Appliances
Heat Source Natural Gas
Exterior
Garage Spaces 3.0
Fence Chain Link, Partially
Utilities Available Electric Available, Natural Gas Available, Water Available
Water Access N
Roof Type Architectural Shingle
Street Surface Paved
Accessibility 2+ Access Exits
Road Frontage Public
Total Parking Spaces 3
Garage N
Building
Story 2
Foundation Block, Permanent
Sewer Public Sewer
Water Public
Architectural Style Ranch/Rambler
Level or Stories 2
Additional Building Above Grade, Below Grade
Structure Type Dry Wall
New Construction N
Schools
School District Prince George'S County Public Schools
Others
Senior Community No
Tax ID 17182004992
Ownership Fee Simple
SqFt Source Assessor
Security Features 24 hour security,Monitored
Acceptable Financing Cash, Conventional, FHA, VA, Private
Listing Terms Cash, Conventional, FHA, VA, Private
Financing Cash,Conventional,FHA,VA,Private
Special Listing Condition Standard
Read Less
Want to know what your home might be worth? Contact us for a FREE valuation!

Our team is ready to help you sell your home for the highest possible price ASAP

Bought with Paul Washington Jr • Bennett Realty Solutions





