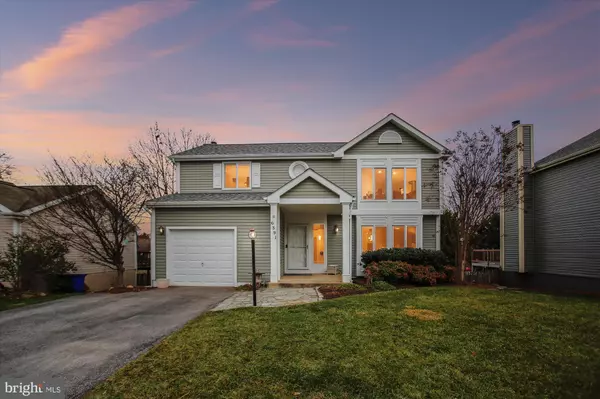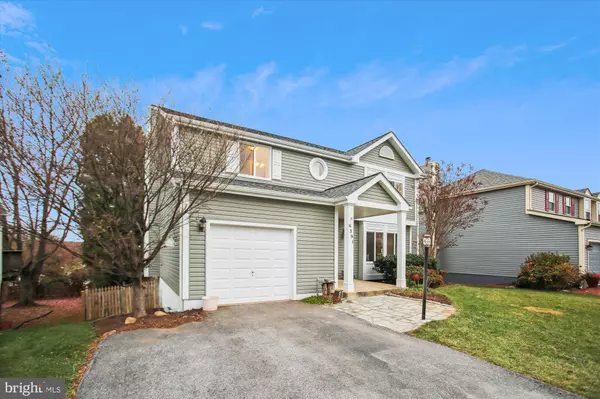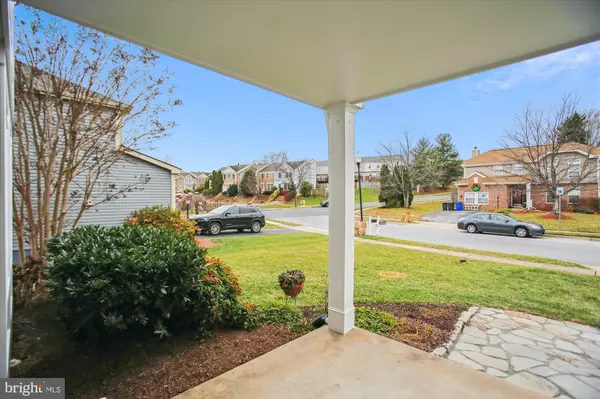$505,000
$500,000
1.0%For more information regarding the value of a property, please contact us for a free consultation.
6391 DEVONSHIRE LN Frederick, MD 21703
4 Beds
3 Baths
1,761 SqFt
Key Details
Sold Price $505,000
Property Type Single Family Home
Sub Type Detached
Listing Status Sold
Purchase Type For Sale
Square Footage 1,761 sqft
Price per Sqft $286
Subdivision Ballenger Creek
MLS Listing ID MDFR2056170
Sold Date 01/09/25
Style Colonial
Bedrooms 4
Full Baths 2
Half Baths 1
HOA Fees $53/mo
HOA Y/N Y
Abv Grd Liv Area 1,761
Originating Board BRIGHT
Year Built 1988
Annual Tax Amount $4,052
Tax Year 2024
Lot Size 5,904 Sqft
Acres 0.14
Property Description
OFFER DEADLINE - MONDAY, DECEMBER 9TH AT 12:00 PM
Welcome to Your New Home in Frederick County! This beautifully maintained 4-bedroom, 2 1/2-bath home in the desirable Ballenger Creek Meadows neighborhood is move-in ready. All three levels have been recently updated with fresh paint in modern neutral tones, sure to complement any style of décor. The main level features hardwood floors throughout. The kitchen is well-appointed with contemporary wood cabinetry and brand new Quartz countertops and breakfast bar. A cozy window seat overlooks the private backyard. Upstairs, the Owner's suite is a peaceful retreat with eye-catching vaulted ceilings and generous closet space. The Owner's bath has been beautifully updated with a double vanity with artistic glass bowl sinks, and the oversized walk-in shower is newly refinished. Three additional bedrooms, a second full bath, and a laundry area complete the upper level. The finished basement offers even more living space, perfect for a home office, playroom, or media room, with updated luxury vinyl plank flooring, walkout exit, and a wet bar with pendant lights and room for stools. Step outside to enjoy the fully fenced-in backyard, complete with a deck with retractable awning that's perfect for outdoor dining. Updated HVAC (2021), Siding (2018), and Roof (2018). Located just minutes from downtown Frederick, this home is ideally positioned for easy access to the city's shops, restaurants, and vibrant arts scene.
Location
State MD
County Frederick
Zoning PUD
Rooms
Other Rooms Living Room, Dining Room, Primary Bedroom, Bedroom 2, Bedroom 3, Bedroom 4, Kitchen, Family Room, Foyer, Recreation Room, Storage Room, Bathroom 2, Primary Bathroom, Half Bath
Basement Connecting Stairway, Full, Fully Finished, Outside Entrance, Rear Entrance, Walkout Level
Interior
Interior Features Bathroom - Tub Shower, Bathroom - Walk-In Shower, Carpet, Ceiling Fan(s), Chair Railings, Crown Moldings, Dining Area, Family Room Off Kitchen, Formal/Separate Dining Room, Kitchen - Table Space, Pantry, Primary Bath(s), Upgraded Countertops, Walk-in Closet(s), Wet/Dry Bar, Window Treatments, Wood Floors
Hot Water Electric
Heating Heat Pump(s)
Cooling Central A/C, Ceiling Fan(s)
Flooring Carpet, Hardwood, Luxury Vinyl Plank, Vinyl
Fireplaces Number 1
Fireplaces Type Brick, Heatilator, Mantel(s), Screen, Wood
Equipment Built-In Microwave, Cooktop, Dishwasher, Disposal, Extra Refrigerator/Freezer, Freezer, Icemaker, Refrigerator, Stainless Steel Appliances, Stove
Fireplace Y
Window Features Screens
Appliance Built-In Microwave, Cooktop, Dishwasher, Disposal, Extra Refrigerator/Freezer, Freezer, Icemaker, Refrigerator, Stainless Steel Appliances, Stove
Heat Source Electric
Laundry Has Laundry, Upper Floor
Exterior
Exterior Feature Deck(s)
Parking Features Additional Storage Area, Garage - Front Entry, Garage Door Opener
Garage Spaces 3.0
Fence Fully, Picket, Rear, Wood
Amenities Available Jog/Walk Path, Tot Lots/Playground
Water Access N
View Garden/Lawn, Trees/Woods
Roof Type Asphalt
Accessibility None
Porch Deck(s)
Attached Garage 1
Total Parking Spaces 3
Garage Y
Building
Lot Description Landscaping, Rear Yard, Trees/Wooded
Story 3
Foundation Concrete Perimeter
Sewer Public Sewer
Water Public
Architectural Style Colonial
Level or Stories 3
Additional Building Above Grade, Below Grade
Structure Type Vaulted Ceilings
New Construction N
Schools
Elementary Schools Orchard Grove
Middle Schools Ballenger Creek
High Schools Tuscarora
School District Frederick County Public Schools
Others
Senior Community No
Tax ID 1123445778
Ownership Fee Simple
SqFt Source Assessor
Security Features Main Entrance Lock,Smoke Detector
Special Listing Condition Standard
Read Less
Want to know what your home might be worth? Contact us for a FREE valuation!

Our team is ready to help you sell your home for the highest possible price ASAP

Bought with Tracy L Grubb • Samson Properties





