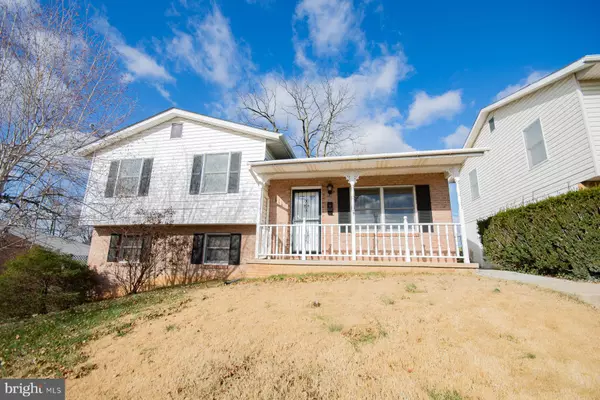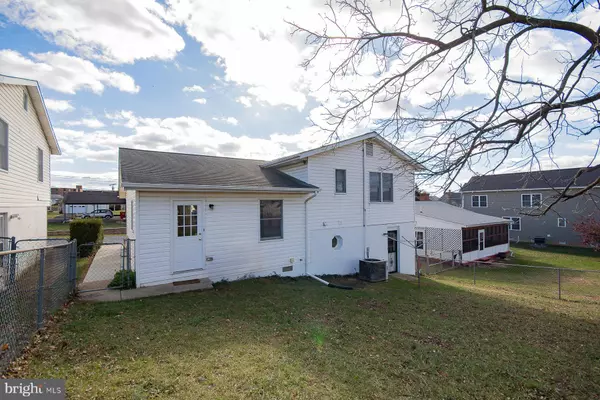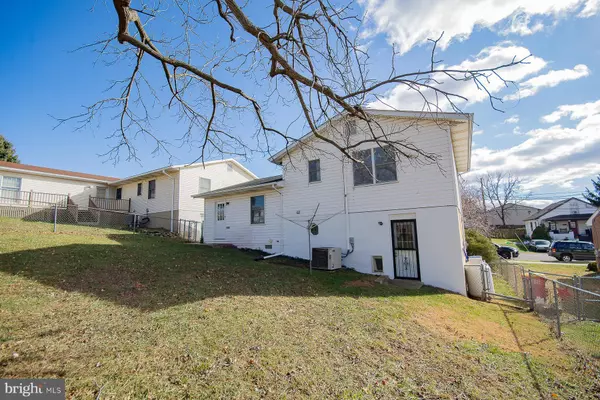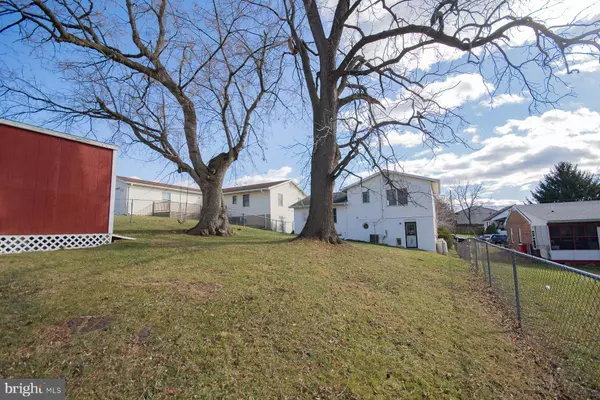$320,000
$319,900
For more information regarding the value of a property, please contact us for a free consultation.
111 E 7TH AVE Ranson, WV 25438
4 Beds
3 Baths
1,656 SqFt
Key Details
Sold Price $320,000
Property Type Single Family Home
Sub Type Detached
Listing Status Sold
Purchase Type For Sale
Square Footage 1,656 sqft
Price per Sqft $193
Subdivision None Available
MLS Listing ID WVJF2015024
Sold Date 01/09/25
Style Split Level
Bedrooms 4
Full Baths 3
HOA Y/N N
Abv Grd Liv Area 1,084
Originating Board BRIGHT
Year Built 1988
Annual Tax Amount $800
Tax Year 2022
Lot Size 7,148 Sqft
Acres 0.16
Property Description
Move-In Ready Split-Level Home in Ranson! This freshly updated 4-bedroom, 3-bath split-level home offers 1,656 square feet of modern comfort and timeless charm. Located directly across from Ranson City Park, this home combines convenience, style, and an unbeatable lifestyle. Step inside to discover fresh paint, brand-new carpet flooring, and warm wood floors that create a welcoming atmosphere. The country kitchen boasts a stylish backsplash, a pantry for all your storage needs, and easy access to the dining area, which features elegant chair rail accents and a ceiling fan. The lower level is a showstopper, with a spacious recreation room enhanced by a propane stove, recessed lighting, tile floors, and a ceiling fan—ideal for cozy nights or entertaining guests. Bedroom 4 is a private retreat with a luxurious bath featuring an oversized tiled shower. The laundry area is equipped with a space-saving stackable washer and dryer.
Outside, enjoy the covered front porch and relax in the fenced-in backyard—perfect for pets, gardening, or playtime. With its prime location, you'll have easy access to Rt. 340, Rt. 7, I-81, and I-70, making trips to Maryland, Pennsylvania, and Virginia a breeze.
This home is the perfect blend of comfort, style, and convenience. Don't let this opportunity pass you by—schedule your private tour today and make this Ranson beauty your forever home!
Location
State WV
County Jefferson
Zoning 101
Rooms
Other Rooms Living Room, Dining Room, Primary Bedroom, Bedroom 2, Bedroom 3, Bedroom 4, Kitchen, Laundry, Recreation Room
Basement Connecting Stairway, Fully Finished, Rear Entrance
Main Level Bedrooms 3
Interior
Interior Features Bathroom - Walk-In Shower, Carpet, Ceiling Fan(s), Chair Railings, Combination Kitchen/Dining, Crown Moldings, Kitchen - Country, Recessed Lighting, Primary Bath(s), Wood Floors
Hot Water Electric
Heating Forced Air
Cooling Central A/C
Flooring Wood, Carpet, Vinyl, Tile/Brick, Ceramic Tile
Equipment Dishwasher, Dryer, Oven/Range - Electric, Refrigerator, Stainless Steel Appliances, Washer, Washer/Dryer Stacked
Appliance Dishwasher, Dryer, Oven/Range - Electric, Refrigerator, Stainless Steel Appliances, Washer, Washer/Dryer Stacked
Heat Source Propane - Leased
Laundry Basement, Hookup
Exterior
Water Access N
Roof Type Shingle
Accessibility None
Garage N
Building
Lot Description Rear Yard
Story 3
Foundation Other
Sewer Public Sewer
Water Public
Architectural Style Split Level
Level or Stories 3
Additional Building Above Grade, Below Grade
New Construction N
Schools
School District Jefferson County Schools
Others
Senior Community No
Tax ID 08 4014100020000
Ownership Fee Simple
SqFt Source Assessor
Special Listing Condition Standard
Read Less
Want to know what your home might be worth? Contact us for a FREE valuation!

Our team is ready to help you sell your home for the highest possible price ASAP

Bought with Carolyn A Young • Samson Properties





