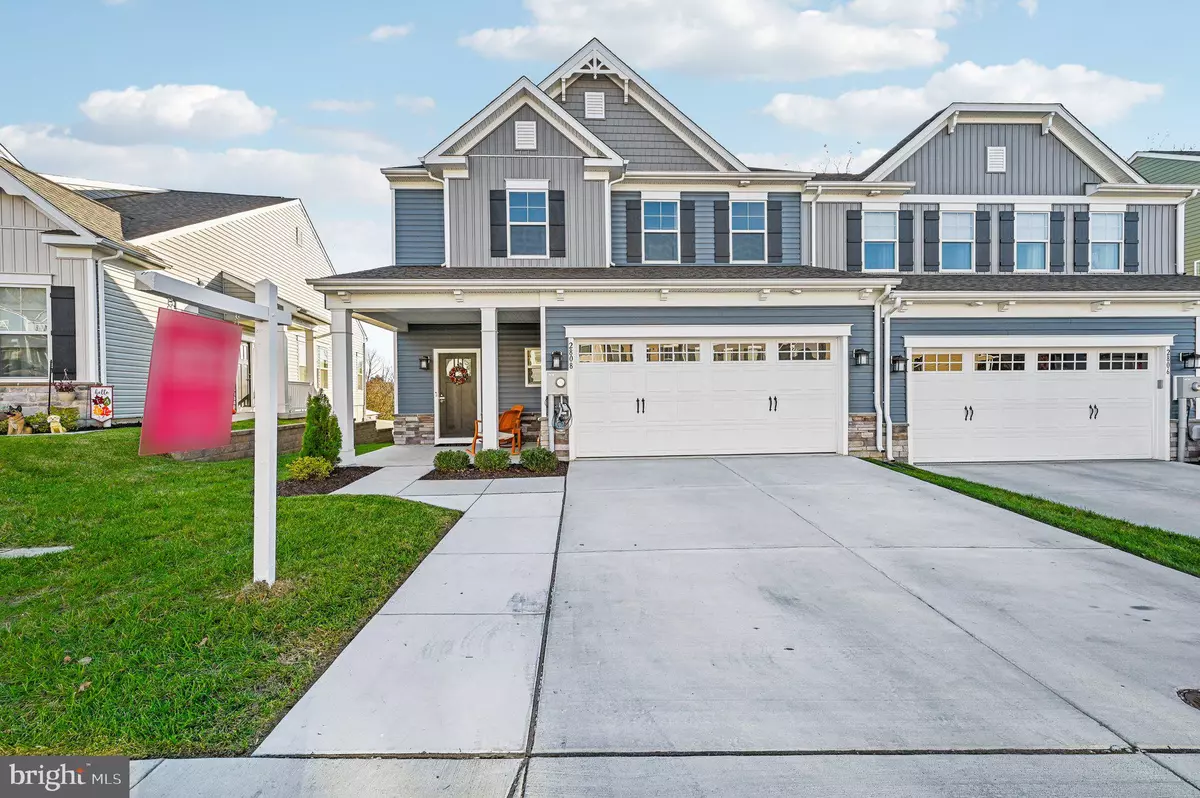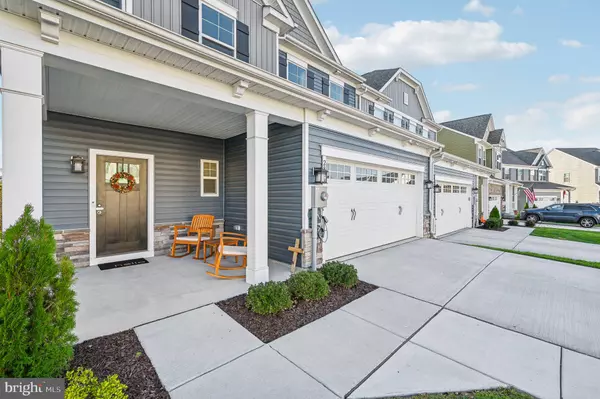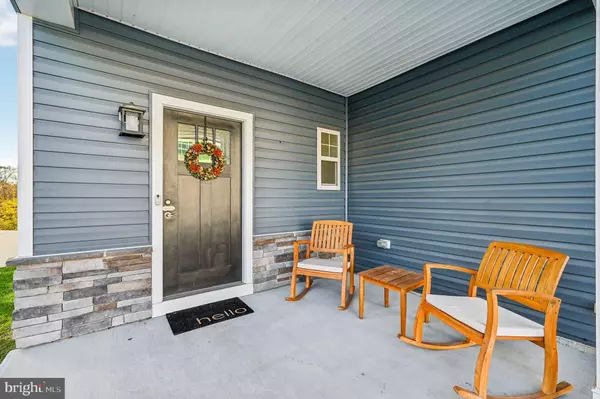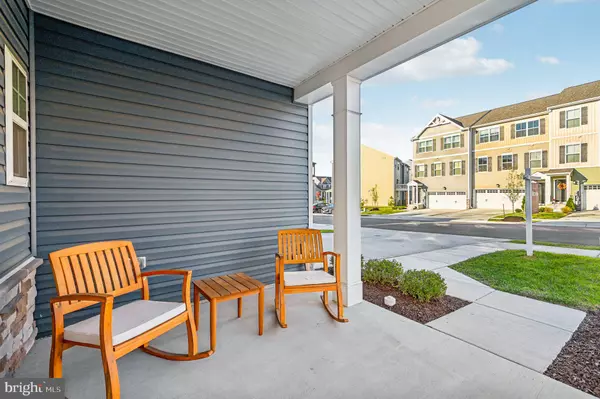$545,000
$550,000
0.9%For more information regarding the value of a property, please contact us for a free consultation.
2808 TOWN VIEW CIR New Windsor, MD 21776
5 Beds
4 Baths
3,519 SqFt
Key Details
Sold Price $545,000
Property Type Single Family Home
Sub Type Twin/Semi-Detached
Listing Status Sold
Purchase Type For Sale
Square Footage 3,519 sqft
Price per Sqft $154
Subdivision None Available
MLS Listing ID MDCR2023380
Sold Date 01/06/25
Style Villa,Colonial
Bedrooms 5
Full Baths 3
Half Baths 1
HOA Fees $69/mo
HOA Y/N Y
Abv Grd Liv Area 2,664
Originating Board BRIGHT
Year Built 2022
Annual Tax Amount $5,920
Tax Year 2024
Lot Size 5,968 Sqft
Acres 0.14
Lot Dimensions 0.00 x 0.00
Property Description
Discover the perfect blend of comfort and convenience in this stunning villa home, designed for effortless living. Enjoy the luxury of a spacious owner's suite with a full ensuite bathroom, all conveniently located on the main level.
The heart of the home features a bright and airy kitchen, complete with abundant cabinetry and a welcoming island—ideal for both cooking and entertaining. The adjacent dining area flows seamlessly into a cozy great room, filled with natural light and perfect for relaxation.
Need extra space? The finished basement offers a versatile family room, an additional bedroom, and another full bath, all with a convenient level walk-out to the backyard—perfect for gatherings or quiet evenings.
Upstairs, you'll find three more bedrooms and a cozy loft area, providing ample room for family or guests. With a two-car garage for added convenience and a charming covered front porch to enjoy year-round, this home is a true gem.
Only two years old and in pristine move-in condition, this villa is ready for you to make it your own. Don't miss out on this rare opportunity—schedule your tour today!
Location
State MD
County Carroll
Zoning R-3
Rooms
Basement Daylight, Full, Outside Entrance, Partially Finished, Poured Concrete, Rear Entrance, Walkout Level, Windows
Main Level Bedrooms 1
Interior
Interior Features Bathroom - Walk-In Shower, Breakfast Area, Carpet, Combination Kitchen/Dining, Dining Area, Entry Level Bedroom, Family Room Off Kitchen, Floor Plan - Open, Kitchen - Eat-In, Kitchen - Gourmet, Kitchen - Island, Pantry, Sprinkler System, Upgraded Countertops, Walk-in Closet(s)
Hot Water Electric
Heating Central
Cooling Central A/C
Flooring Ceramic Tile, Carpet, Luxury Vinyl Plank
Fireplaces Number 1
Equipment Built-In Microwave, Dishwasher, Energy Efficient Appliances, Exhaust Fan, Icemaker, Oven - Self Cleaning, Oven - Single, Oven/Range - Electric, Refrigerator, Range Hood, Stainless Steel Appliances, Stove, Microwave
Fireplace Y
Appliance Built-In Microwave, Dishwasher, Energy Efficient Appliances, Exhaust Fan, Icemaker, Oven - Self Cleaning, Oven - Single, Oven/Range - Electric, Refrigerator, Range Hood, Stainless Steel Appliances, Stove, Microwave
Heat Source Electric
Laundry Main Floor
Exterior
Exterior Feature Patio(s), Porch(es)
Parking Features Garage - Front Entry
Garage Spaces 4.0
Utilities Available Cable TV
Water Access N
Accessibility None
Porch Patio(s), Porch(es)
Attached Garage 2
Total Parking Spaces 4
Garage Y
Building
Story 3
Foundation Concrete Perimeter
Sewer Public Sewer
Water Public
Architectural Style Villa, Colonial
Level or Stories 3
Additional Building Above Grade, Below Grade
Structure Type 9'+ Ceilings
New Construction N
Schools
School District Carroll County Public Schools
Others
Senior Community No
Tax ID 0711433876
Ownership Fee Simple
SqFt Source Assessor
Special Listing Condition Standard
Read Less
Want to know what your home might be worth? Contact us for a FREE valuation!

Our team is ready to help you sell your home for the highest possible price ASAP

Bought with Kassim Allibalogun • Cummings & Co. Realtors





