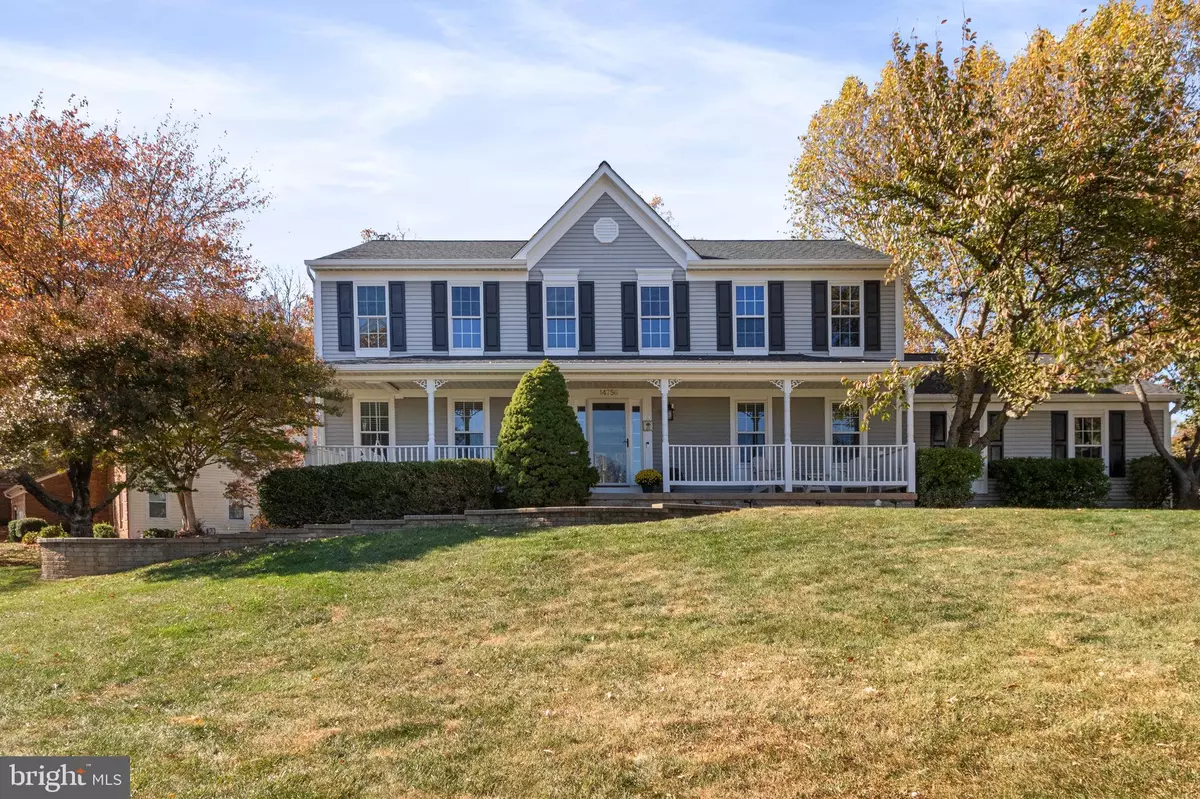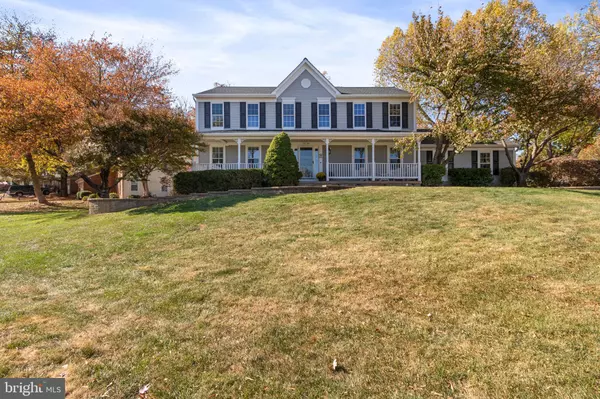$689,900
$689,900
For more information regarding the value of a property, please contact us for a free consultation.
14756 STATLER DR Woodbridge, VA 22193
5 Beds
4 Baths
3,424 SqFt
Key Details
Sold Price $689,900
Property Type Single Family Home
Sub Type Detached
Listing Status Sold
Purchase Type For Sale
Square Footage 3,424 sqft
Price per Sqft $201
Subdivision Stanley Forest
MLS Listing ID VAPW2082470
Sold Date 01/03/25
Style Colonial
Bedrooms 5
Full Baths 2
Half Baths 2
HOA Fees $11/ann
HOA Y/N Y
Abv Grd Liv Area 2,337
Originating Board BRIGHT
Year Built 1988
Annual Tax Amount $6,419
Tax Year 2024
Lot Size 0.306 Acres
Acres 0.31
Property Description
Pride of ownership thru out. This well maintained 3 level, five bedroom home is situated on a beautiful corner lot. Spend your evenings leisurely sitting on the large front porch. As you enter the home you will be greeted by gleaming hardwood floors. Formal living and dining room. with custom wainscot The kitchen features a large island stainless steel appliances, custom marble flooring. Family room off kitchen with a gas fireplace surrounded by a beautiful custom mantle, family room has a Tannoy in-wall steel speaker system wired for 7.1 surround sound. The upper level has five large bedrooms all with hardwood flooring. Primary suite with walk in closet, also has the same Tannoy system install here as well. primary bath with separate shower and tub and dual vanities. Lower level is fully finished with space for a potential 6th bedroom, rec-room, plenty of room to set up a craft room as well.
This home also features an oversize two car garage...plenty of room for all of the tools and toys! Bring your grill and smoker for this large deck overlooking the rear yard perfect for entertaining.
Location
State VA
County Prince William
Zoning R4
Rooms
Other Rooms Living Room, Dining Room, Primary Bedroom, Bedroom 2, Bedroom 3, Bedroom 4, Bedroom 5, Kitchen, Game Room, Family Room
Basement Connecting Stairway, Sump Pump, Full, Fully Finished
Interior
Interior Features Breakfast Area, Kitchen - Table Space, Dining Area, Window Treatments, Primary Bath(s), Wood Floors, Floor Plan - Traditional
Hot Water Natural Gas
Heating Forced Air
Cooling Central A/C
Flooring Carpet, Hardwood, Ceramic Tile, Marble
Fireplaces Number 1
Fireplaces Type Fireplace - Glass Doors, Gas/Propane, Mantel(s)
Equipment Dishwasher, Disposal, Exhaust Fan, Icemaker, Microwave, Oven/Range - Electric, Refrigerator, Stove, Washer, Dryer - Electric
Fireplace Y
Window Features Double Pane
Appliance Dishwasher, Disposal, Exhaust Fan, Icemaker, Microwave, Oven/Range - Electric, Refrigerator, Stove, Washer, Dryer - Electric
Heat Source Natural Gas
Laundry Main Floor
Exterior
Exterior Feature Deck(s)
Parking Features Garage Door Opener
Garage Spaces 6.0
Water Access N
Roof Type Asphalt
Accessibility None
Porch Deck(s)
Attached Garage 2
Total Parking Spaces 6
Garage Y
Building
Lot Description Corner
Story 3
Foundation Concrete Perimeter
Sewer Public Sewer
Water Public
Architectural Style Colonial
Level or Stories 3
Additional Building Above Grade, Below Grade
Structure Type Dry Wall
New Construction N
Schools
Elementary Schools Montclair
Middle Schools Saunders
School District Prince William County Public Schools
Others
Senior Community No
Tax ID 8191-05-2590
Ownership Fee Simple
SqFt Source Assessor
Acceptable Financing Conventional, FHA, Seller Financing, VA, Other
Listing Terms Conventional, FHA, Seller Financing, VA, Other
Financing Conventional,FHA,Seller Financing,VA,Other
Special Listing Condition Standard
Read Less
Want to know what your home might be worth? Contact us for a FREE valuation!

Our team is ready to help you sell your home for the highest possible price ASAP

Bought with Patricia A Smith • Coldwell Banker Realty





