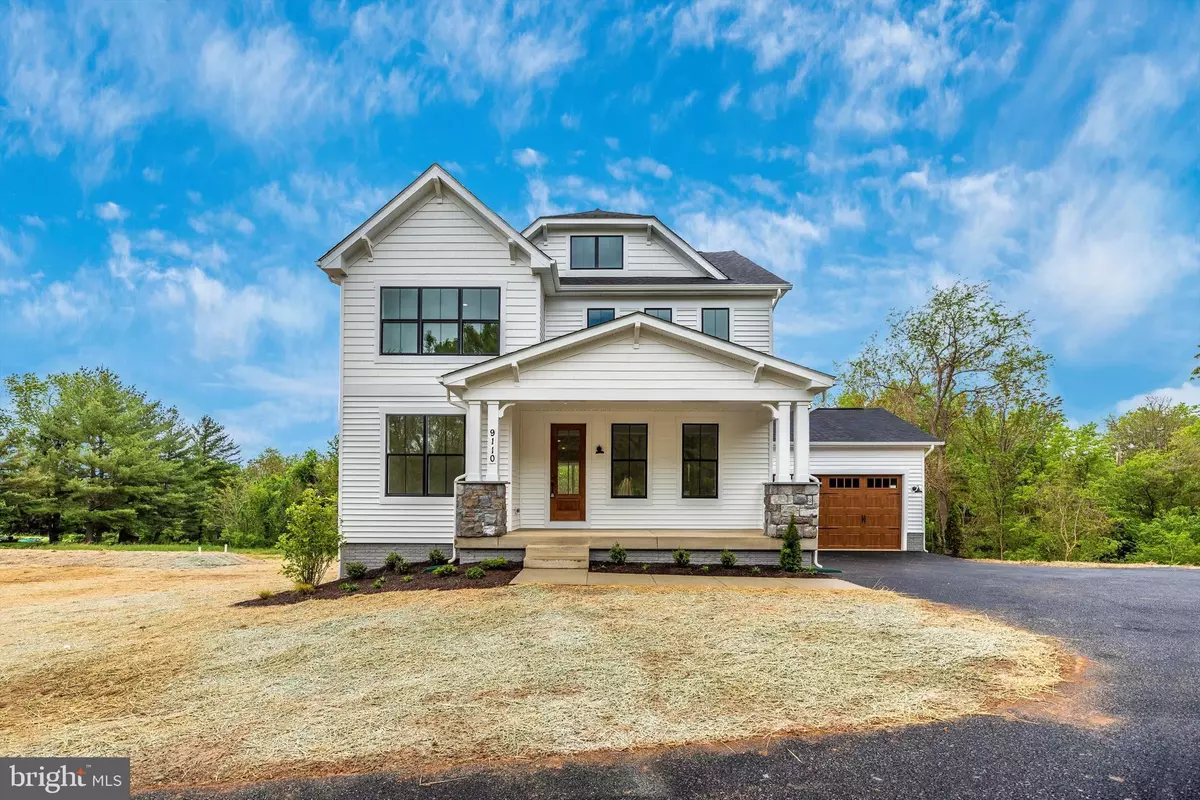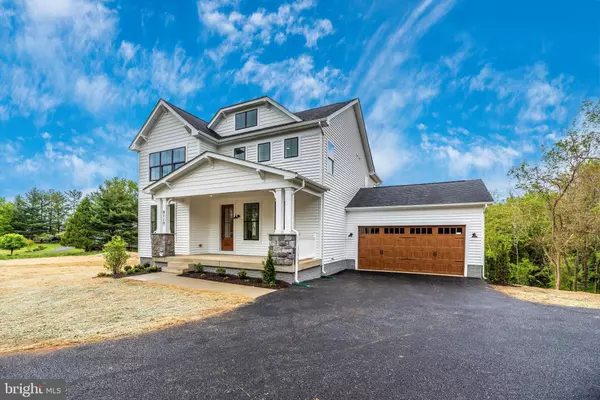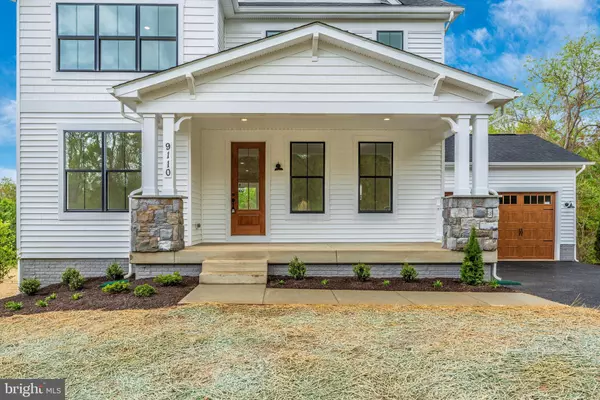$639,990
$639,990
For more information regarding the value of a property, please contact us for a free consultation.
2800 DEER CREEK CT Indian Head, MD 20640
4 Beds
3 Baths
2,590 SqFt
Key Details
Sold Price $639,990
Property Type Single Family Home
Sub Type Detached
Listing Status Sold
Purchase Type For Sale
Square Footage 2,590 sqft
Price per Sqft $247
Subdivision Hunter Springs
MLS Listing ID MDCH2033306
Sold Date 12/31/24
Style Craftsman,Transitional,Manor
Bedrooms 4
Full Baths 2
Half Baths 1
HOA Fees $34/mo
HOA Y/N Y
Abv Grd Liv Area 2,590
Originating Board BRIGHT
Year Built 2025
Annual Tax Amount $1,021
Tax Year 2024
Lot Size 1.919 Acres
Acres 1.92
Property Description
TO BE BUILT * * . Let Crosslane Homes Build your Dream Home. This home is situated on over 2 acres of land in Marbury, Maryland. This home will welcome you with a higher grade of materials to include upgraded 7” wide plank flooring, white shaker cabinetry with dovetail joints, soft close drawers, stainless steel appliances, trim details to your liking, optional fireplace with slate and vertical shiplap, black hardware, plumbing and lighting, optional wood look garage and front doors. The main floor features an open floor plan to entertain and enjoy. Upstairs you will find the layout is very relaxing, with the owner's suite offering an optional sitting room, terrace, and deluxe bath with 6'x7' shower. Construction features include, 2x6 construction, R21 and R49 insulation with foam and air seal package, efficient HVAC system, smart home thermostat, double pane windows, fiberglass doors, 30 year architectural shingles, LED lighting, energy efficient water heater and appliances and more. Call today and schedule your appointment with Crosslane Home Builders!
Location
State MD
County Charles
Zoning AC
Rooms
Basement Fully Finished
Interior
Interior Features Breakfast Area, Butlers Pantry, Floor Plan - Open, Formal/Separate Dining Room, Kitchen - Gourmet, Kitchen - Island, Pantry, Recessed Lighting, Walk-in Closet(s)
Hot Water Electric
Heating Central, Forced Air
Cooling Central A/C
Fireplace N
Heat Source Electric
Exterior
Parking Features Garage - Side Entry
Garage Spaces 2.0
Water Access N
Roof Type Architectural Shingle
Accessibility 32\"+ wide Doors
Attached Garage 2
Total Parking Spaces 2
Garage Y
Building
Story 3
Foundation Concrete Perimeter, Permanent
Sewer On Site Septic
Water Well
Architectural Style Craftsman, Transitional, Manor
Level or Stories 3
Additional Building Above Grade, Below Grade
New Construction Y
Schools
School District Charles County Public Schools
Others
Senior Community No
Tax ID 0903357306
Ownership Fee Simple
SqFt Source Assessor
Acceptable Financing Cash, Conventional, FHA, VA
Listing Terms Cash, Conventional, FHA, VA
Financing Cash,Conventional,FHA,VA
Special Listing Condition Standard
Read Less
Want to know what your home might be worth? Contact us for a FREE valuation!

Our team is ready to help you sell your home for the highest possible price ASAP

Bought with Dennis R Bungato • JPAR Real Estate Professionals





