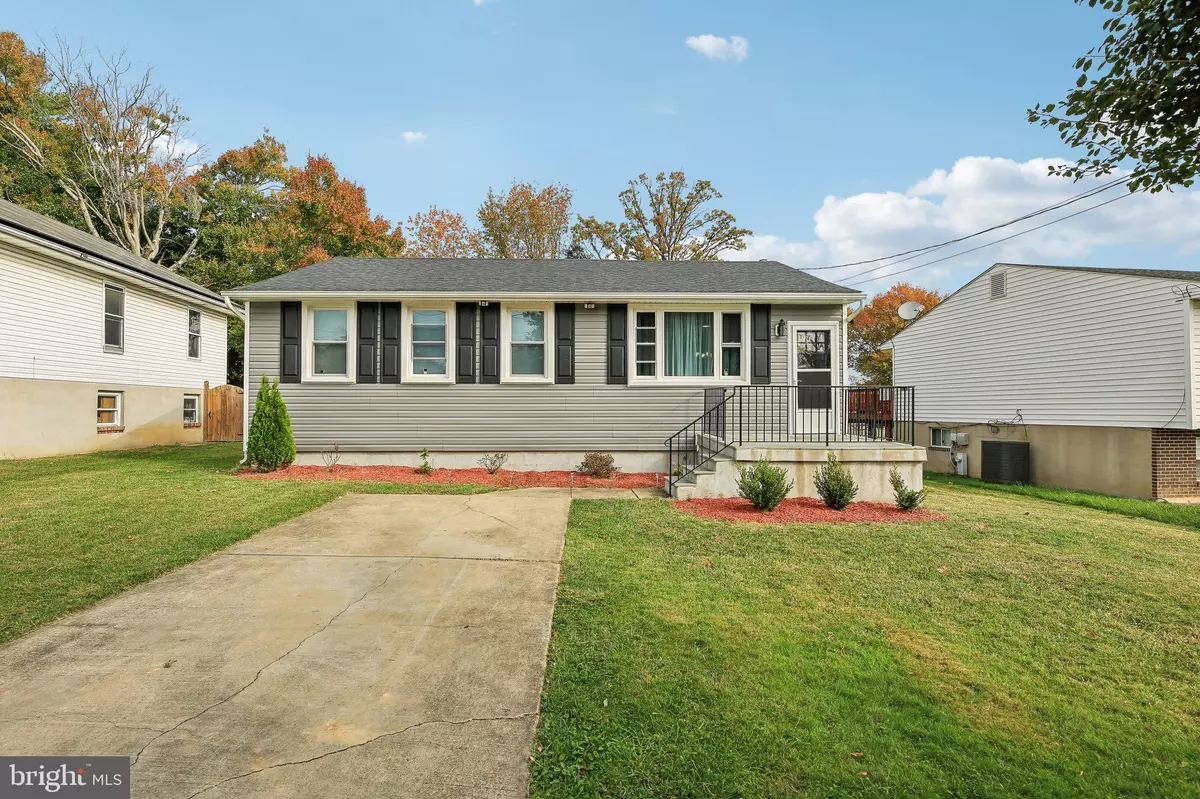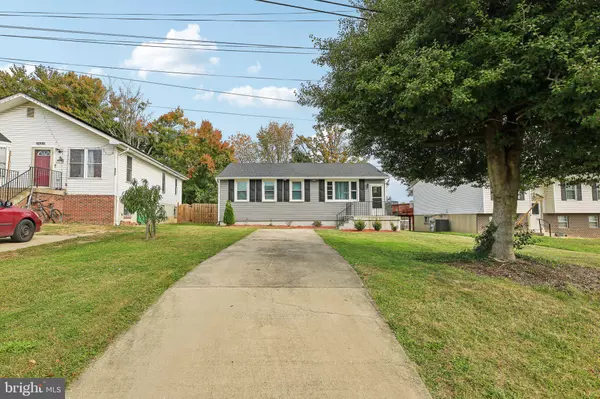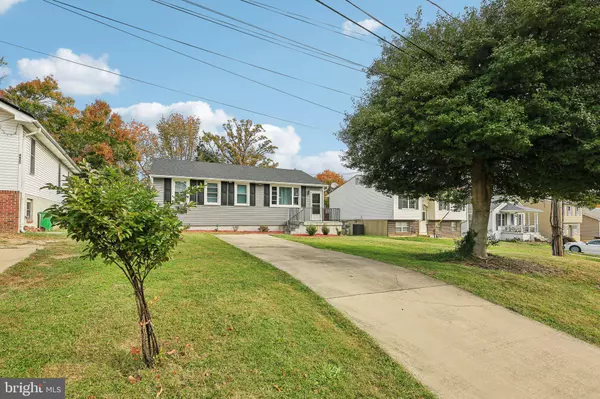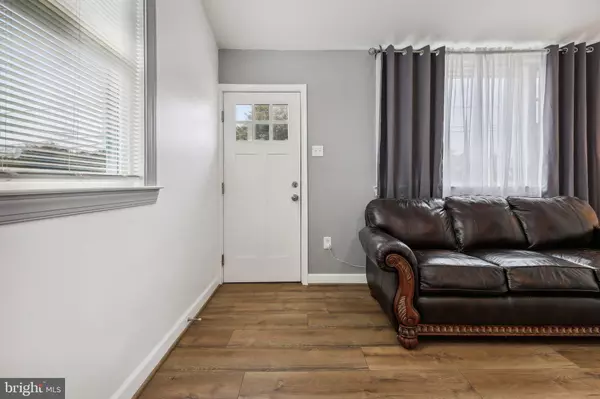$420,000
$414,900
1.2%For more information regarding the value of a property, please contact us for a free consultation.
8700 MULBERRY ST Laurel, MD 20707
3 Beds
2 Baths
936 SqFt
Key Details
Sold Price $420,000
Property Type Single Family Home
Sub Type Detached
Listing Status Sold
Purchase Type For Sale
Square Footage 936 sqft
Price per Sqft $448
Subdivision Oak Crest
MLS Listing ID MDPG2129164
Sold Date 12/30/24
Style Ranch/Rambler
Bedrooms 3
Full Baths 2
HOA Y/N N
Abv Grd Liv Area 936
Originating Board BRIGHT
Year Built 1940
Annual Tax Amount $3,582
Tax Year 2024
Lot Size 6,846 Sqft
Acres 0.16
Property Description
Welcome to 8700 Mulberry St, a beautifully updated 3 bedroom 2 bath rancher welcomes you with plenty of tasteful updates and upgrades. The inviting interior features a stylish kitchen with granite countertops, a sleek marble tile backsplash, under-cabinet lighting, and stainless steel appliances. You'll appreciate the plank flooring in the main living areas and cozy carpeting in the bedrooms. Modern amenities include new doors and trim, recessed lighting in the kitchen and hallway, and a refreshed bathroom. The stacked washer and dryer are included for your convenience, and the HVAC system and water heater were installed in 2020. Entertain guests in the sunroom, beautifully designed paver patio or the spacious backyard that is fenced in by a 6ft tall privacy fence and includes a custom built 10x12 shed. This is a must-see home!
Location
State MD
County Prince Georges
Zoning RSF65
Rooms
Other Rooms Living Room, Bedroom 2, Bedroom 3, Kitchen, Bedroom 1, Sun/Florida Room, Bathroom 1, Bathroom 2
Main Level Bedrooms 3
Interior
Interior Features Ceiling Fan(s), Combination Kitchen/Dining, Kitchen - Eat-In, Kitchen - Gourmet, Upgraded Countertops, Primary Bath(s), Recessed Lighting
Hot Water Electric
Heating Forced Air
Cooling Central A/C
Flooring Laminate Plank
Equipment Built-In Microwave, Dishwasher, Disposal, Dryer, Exhaust Fan, Icemaker, Refrigerator, Stove, Washer, Water Heater, Microwave, Range Hood, Dryer - Front Loading, Oven/Range - Electric, Washer/Dryer Stacked, Washer - Front Loading
Furnishings No
Fireplace N
Appliance Built-In Microwave, Dishwasher, Disposal, Dryer, Exhaust Fan, Icemaker, Refrigerator, Stove, Washer, Water Heater, Microwave, Range Hood, Dryer - Front Loading, Oven/Range - Electric, Washer/Dryer Stacked, Washer - Front Loading
Heat Source Natural Gas
Laundry Main Floor
Exterior
Exterior Feature Patio(s)
Garage Spaces 2.0
Fence Fully, Privacy
Utilities Available Natural Gas Available, Electric Available, Sewer Available, Water Available
Water Access N
Roof Type Shingle
Accessibility None
Porch Patio(s)
Total Parking Spaces 2
Garage N
Building
Story 1
Foundation Block
Sewer Public Sewer
Water Public
Architectural Style Ranch/Rambler
Level or Stories 1
Additional Building Above Grade, Below Grade
Structure Type Dry Wall
New Construction N
Schools
Elementary Schools James H. Harrison
Middle Schools Dwight D. Eisenhower
High Schools Laurel
School District Prince George'S County Public Schools
Others
Pets Allowed Y
Senior Community No
Tax ID 17103106622
Ownership Fee Simple
SqFt Source Assessor
Acceptable Financing Cash, Conventional, FHA, VA, USDA
Horse Property N
Listing Terms Cash, Conventional, FHA, VA, USDA
Financing Cash,Conventional,FHA,VA,USDA
Special Listing Condition Standard
Pets Allowed Breed Restrictions
Read Less
Want to know what your home might be worth? Contact us for a FREE valuation!

Our team is ready to help you sell your home for the highest possible price ASAP

Bought with Nikki L Nail • Cummings & Co. Realtors





