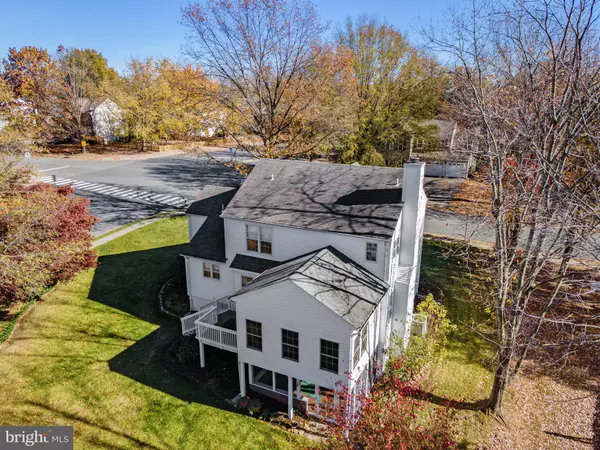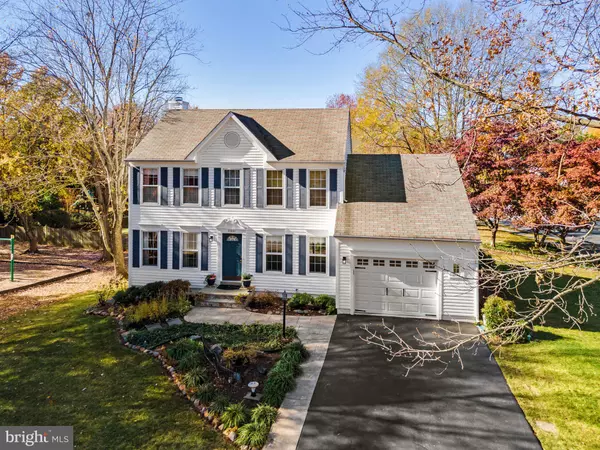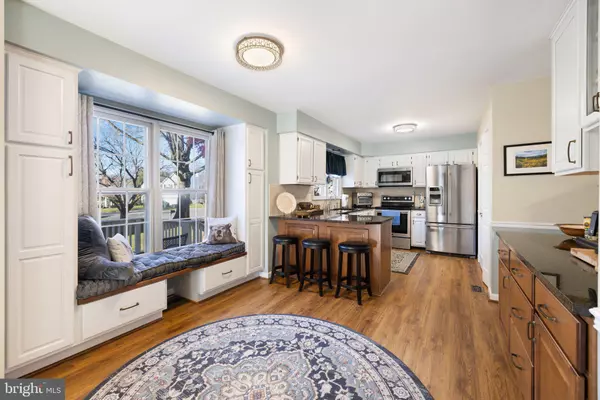$723,000
$739,900
2.3%For more information regarding the value of a property, please contact us for a free consultation.
37831 REMINGTON DR Purcellville, VA 20132
3 Beds
4 Baths
2,746 SqFt
Key Details
Sold Price $723,000
Property Type Single Family Home
Sub Type Detached
Listing Status Sold
Purchase Type For Sale
Square Footage 2,746 sqft
Price per Sqft $263
Subdivision Villages Of Purcellville
MLS Listing ID VALO2083164
Sold Date 12/30/24
Style Colonial
Bedrooms 3
Full Baths 3
Half Baths 1
HOA Fees $18/qua
HOA Y/N Y
Abv Grd Liv Area 1,746
Originating Board BRIGHT
Year Built 1992
Annual Tax Amount $7,093
Tax Year 2024
Lot Size 10,019 Sqft
Acres 0.23
Property Description
Charming and updated home in the desirable Villages of Purcellville. From the moment you arrive, the home's curb appeal will captivate you, featuring a lush, manicured lawn and tasteful landscaping.
Inside, you'll find a thoughtfully updated interior that blends modern convenience with timeless charm. The main level boasts an traditional floor plan, filled with natural light, ideal for entertaining or cozy evenings at home. The family room and dining room are open to the gourmet kitchen which features updated countertops, stainless steel appliances, and ample cabinet space. The dining room has a cozy wood burning fireplace. Upstairs, the primary suite is a true retreat, complete with a luxurious en-suite bathroom with oversized spa shower and generous walk-in closet. Additional bedrooms are well-sized and perfect for family and guests. The lower level is fully finished with a den, full bathroom and recreation area. Enjoy outdoor living on the back yard deck or lower level screened in porch. Updated and well maintained by the original owner. Pride of ownership is evident from the moment you walk in the door. HVAC, roof, flooring, appliances, hot water heater and sump pump have all been replaced ensuring peace of mind for years to come. Located in one of Purcellville's most popular neighborhoods, this home is next to the community park and offers easy access to the W&OD Trail, schools, shops, and dining. Don't miss this opportunity to own a move-in-ready gem in the Villages of Purcellville!
Location
State VA
County Loudoun
Zoning PV:R3
Rooms
Other Rooms Dining Room, Primary Bedroom, Bedroom 2, Bedroom 3, Kitchen, Family Room, Den, Laundry, Office, Recreation Room, Primary Bathroom, Full Bath, Half Bath
Basement Full, Fully Finished
Interior
Interior Features Ceiling Fan(s)
Hot Water Electric
Heating Heat Pump(s)
Cooling Ceiling Fan(s), Central A/C
Fireplaces Number 1
Equipment Built-In Microwave, Dryer, Refrigerator, Icemaker, Stove, Washer, Dishwasher
Fireplace Y
Appliance Built-In Microwave, Dryer, Refrigerator, Icemaker, Stove, Washer, Dishwasher
Heat Source Electric
Exterior
Parking Features Garage - Front Entry
Garage Spaces 3.0
Fence Invisible
Water Access N
Roof Type Shingle
Street Surface Black Top
Accessibility None
Road Frontage City/County
Attached Garage 1
Total Parking Spaces 3
Garage Y
Building
Story 3
Foundation Block
Sewer Public Sewer
Water Public
Architectural Style Colonial
Level or Stories 3
Additional Building Above Grade, Below Grade
Structure Type Dry Wall
New Construction N
Schools
Elementary Schools Kenneth W. Culbert
Middle Schools Blue Ridge
High Schools Loudoun Valley
School District Loudoun County Public Schools
Others
Senior Community No
Tax ID 453474050000
Ownership Fee Simple
SqFt Source Assessor
Acceptable Financing Cash, Conventional, FHA, VA
Listing Terms Cash, Conventional, FHA, VA
Financing Cash,Conventional,FHA,VA
Special Listing Condition Standard
Read Less
Want to know what your home might be worth? Contact us for a FREE valuation!

Our team is ready to help you sell your home for the highest possible price ASAP

Bought with Carolyn A Young • Samson Properties





