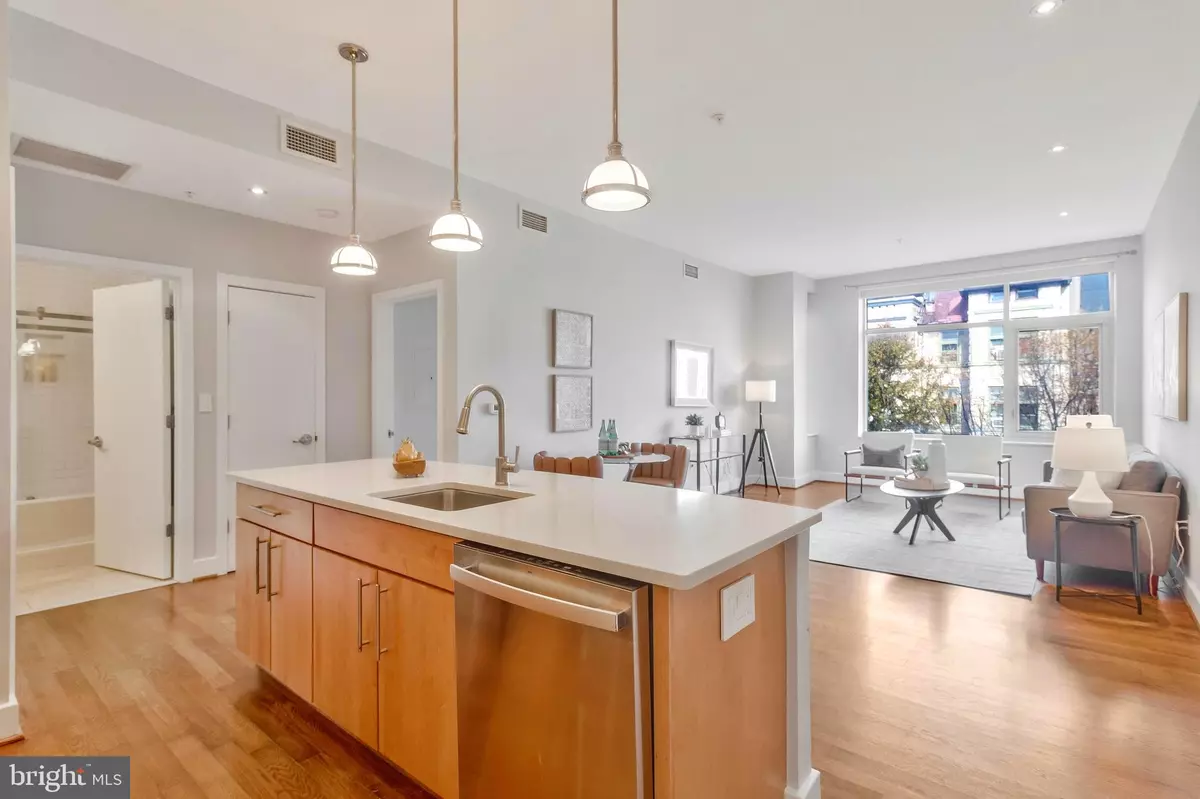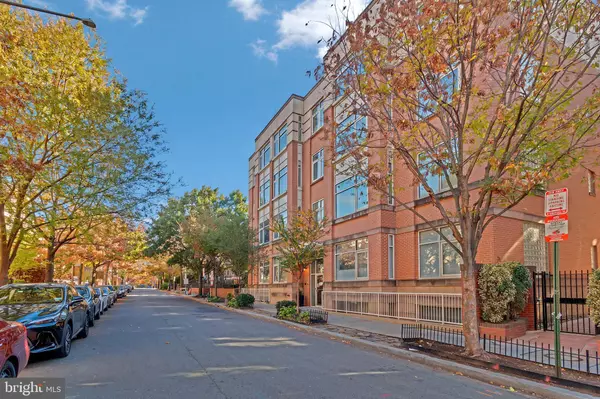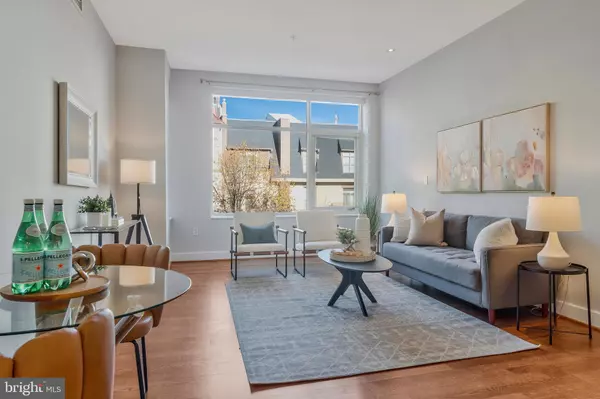$410,000
$425,000
3.5%For more information regarding the value of a property, please contact us for a free consultation.
1348 EUCLID ST NW #302 Washington, DC 20009
1 Bed
1 Bath
729 SqFt
Key Details
Sold Price $410,000
Property Type Condo
Sub Type Condo/Co-op
Listing Status Sold
Purchase Type For Sale
Square Footage 729 sqft
Price per Sqft $562
Subdivision 14Th Street Corridor
MLS Listing ID DCDC2168644
Sold Date 12/23/24
Style Contemporary
Bedrooms 1
Full Baths 1
Condo Fees $412/mo
HOA Y/N N
Abv Grd Liv Area 729
Originating Board BRIGHT
Year Built 2005
Annual Tax Amount $3,095
Tax Year 2023
Property Description
Bright and open gem on a tree-lined, rejuvenated side street blends modern conveniences, location, and space. Gourmet kitchen with quartz counters, stainless steel appliances, gas stove, wood cabinets, spacious island with breakfast bar. Oversized dining and living rooms offer tons of layout options, enhanced by soaring ceilings, gleaming hardwood floors, calming views, huge windows with remote electronic shade. Large, sunny bedroom fit for a king or queen bed, remote window shade, new carpet, 2 closets, Elfa closet system, leading to the fresh updated bath featuring glass shower door, gorgeous subway tile, and convenient dual entry to the living area. Washer/dryer in unit and pet friendly! Quieter street surrounded by a plethora of dining, nightlife, groceries like Streets, Trader Joe's, Whole Foods, Harris Teeter, shopping, gyms, parks like Meridian Hill and Banneker, METRO in the 14th Street, Adams Morgan, U Street, Columbia Heights neighborhoods. Easy access to Howard U and Children's Hospital!
Location
State DC
County Washington
Zoning RA-2
Direction North
Rooms
Main Level Bedrooms 1
Interior
Interior Features Bathroom - Tub Shower, Dining Area, Floor Plan - Open, Kitchen - Island, Upgraded Countertops, Window Treatments, Wood Floors
Hot Water Electric
Heating Heat Pump(s)
Cooling Central A/C
Flooring Hardwood
Equipment Built-In Microwave, Dishwasher, Disposal, Oven/Range - Gas, Refrigerator, Six Burner Stove, Stainless Steel Appliances, Dryer, Washer
Fireplace N
Window Features Double Pane
Appliance Built-In Microwave, Dishwasher, Disposal, Oven/Range - Gas, Refrigerator, Six Burner Stove, Stainless Steel Appliances, Dryer, Washer
Heat Source Electric
Laundry Dryer In Unit, Washer In Unit
Exterior
Amenities Available Elevator
Water Access N
Accessibility Elevator, Chairlift
Garage N
Building
Story 1
Unit Features Garden 1 - 4 Floors
Sewer Public Sewer
Water Public
Architectural Style Contemporary
Level or Stories 1
Additional Building Above Grade
Structure Type 9'+ Ceilings,High
New Construction N
Schools
School District District Of Columbia Public Schools
Others
Pets Allowed Y
HOA Fee Include Custodial Services Maintenance,Ext Bldg Maint,Gas,Management,Reserve Funds,Sewer,Snow Removal,Trash,Water,Common Area Maintenance,Lawn Maintenance,Insurance
Senior Community No
Tax ID 2866//2114
Ownership Condominium
Security Features Main Entrance Lock,Intercom,Smoke Detector
Special Listing Condition Standard
Pets Allowed Dogs OK, Cats OK
Read Less
Want to know what your home might be worth? Contact us for a FREE valuation!

Our team is ready to help you sell your home for the highest possible price ASAP

Bought with William Thomas Lindsey • Real Broker, LLC - Gaithersburg





