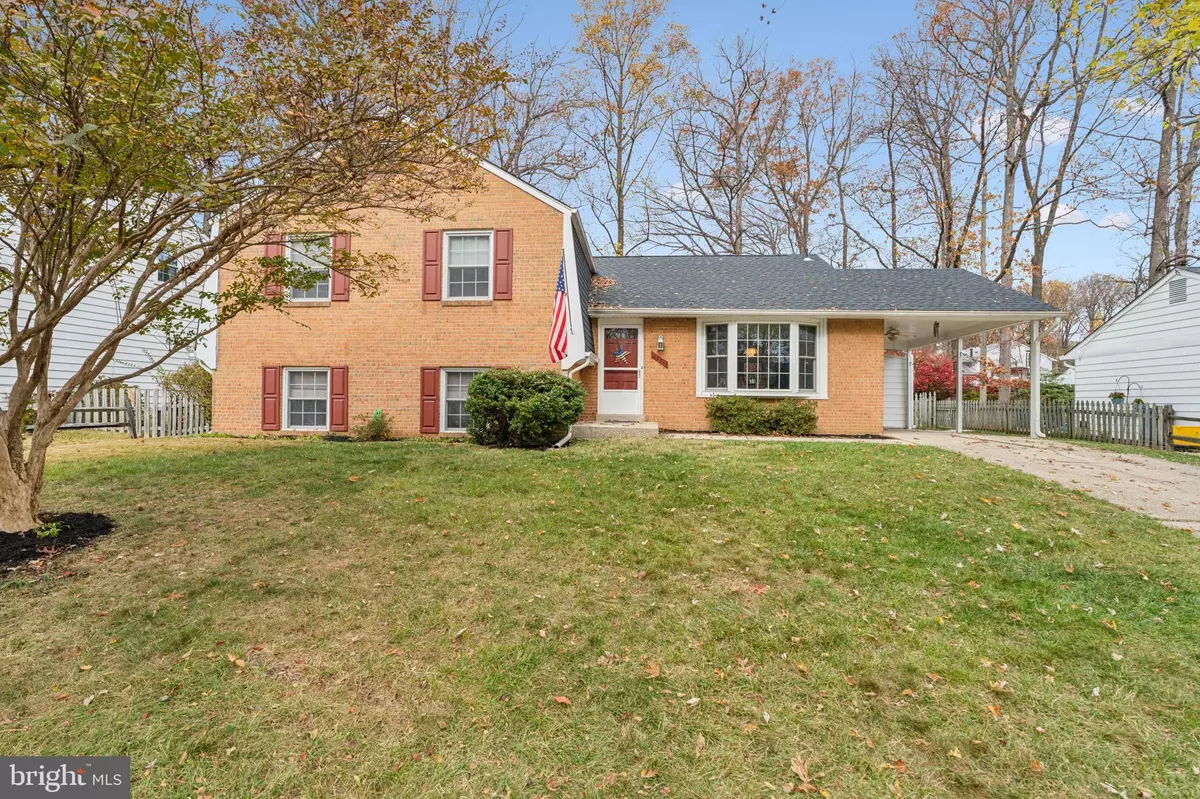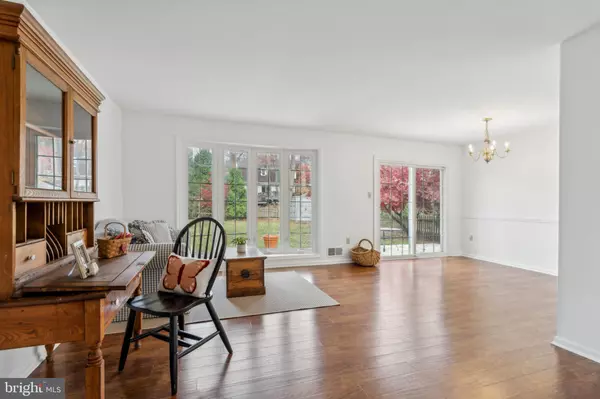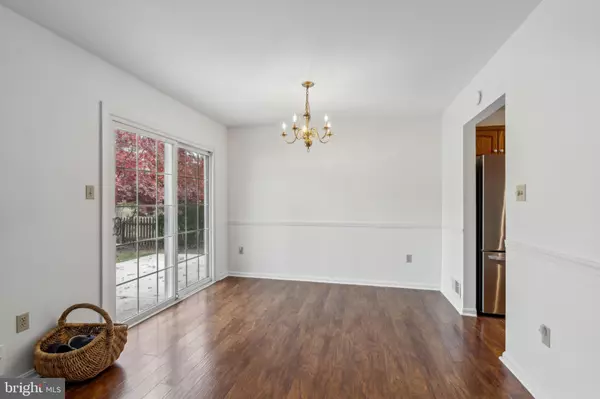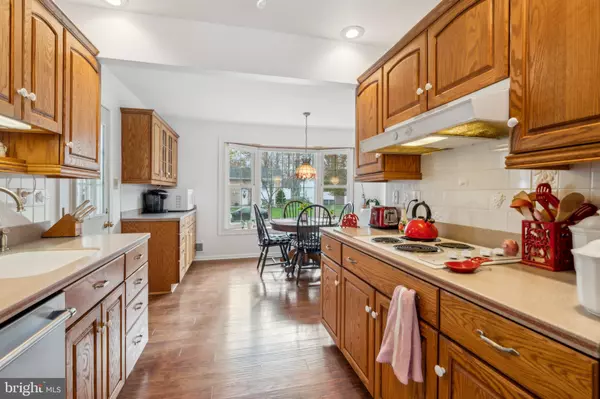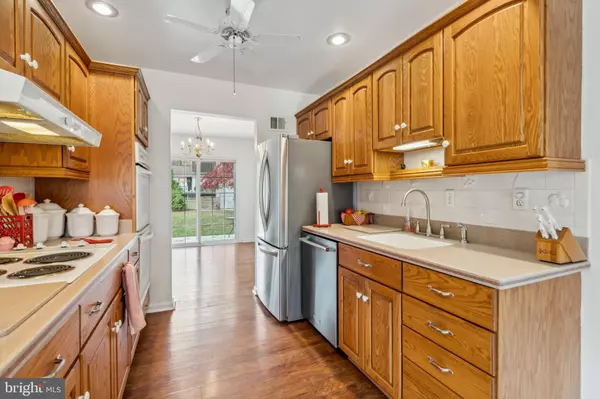$550,000
$550,000
For more information regarding the value of a property, please contact us for a free consultation.
6204 GOODMAN RD Laurel, MD 20707
4 Beds
3 Baths
2,388 SqFt
Key Details
Sold Price $550,000
Property Type Single Family Home
Sub Type Detached
Listing Status Sold
Purchase Type For Sale
Square Footage 2,388 sqft
Price per Sqft $230
Subdivision Bond Mill Park
MLS Listing ID MDPG2132348
Sold Date 12/23/24
Style Split Level
Bedrooms 4
Full Baths 2
Half Baths 1
HOA Y/N N
Abv Grd Liv Area 2,388
Originating Board BRIGHT
Year Built 1968
Annual Tax Amount $6,188
Tax Year 2024
Lot Size 9,375 Sqft
Acres 0.22
Property Description
ALL THE “BIG TICKET” ITEMS HAVE BEEN DONE FOR YOU; A FRESH COAT OF PAINT IN 2024, NEW HEAT & AIR/HVAC IN 2023, NEW WATER HEATER 2022, NEW ROOF, SOFFITS, DOWNSPOUTS & LEAF GUARDS 2019, PLUS REPLACEMENT DOUBLE HUNG/DOUBLE PANE WINDOWS, BAY WINDOWS, AND REAR SLIDER IN 2012-WOW! THE EXPANSIVE SPLIT-LEVEL FLOOR PLAN OFFERS MORE THAN 2300 SQUARE FEET OF LIVING SPACE: 4 BEDROOMS 2.5 BATHS, MODERN EAT-IN KITCHEN, DINING & LIVING ROOMS, FAMILY ROOM, STORAGE/LAUNDRY ROOM, CARPORT+DRIVEWAY PARKING. KIDS & PETS ALIKE WILL LOVE THE FENCED BACKYARD!
Location
State MD
County Prince Georges
Zoning RSF95
Rooms
Other Rooms Living Room, Dining Room, Primary Bedroom, Bedroom 2, Bedroom 3, Bedroom 4, Kitchen, Family Room, Foyer, Laundry, Full Bath, Half Bath
Interior
Interior Features Bathroom - Stall Shower, Bathroom - Tub Shower, Breakfast Area, Built-Ins, Carpet, Ceiling Fan(s), Chair Railings, Combination Dining/Living, Dining Area, Floor Plan - Traditional, Formal/Separate Dining Room, Kitchen - Eat-In, Kitchen - Table Space, Pantry, Primary Bath(s), Walk-in Closet(s)
Hot Water Natural Gas
Heating Forced Air
Cooling Central A/C, Ceiling Fan(s)
Flooring Carpet, Luxury Vinyl Plank
Fireplaces Number 1
Fireplaces Type Fireplace - Glass Doors, Mantel(s), Brick
Equipment Cooktop, Dishwasher, Dryer, Icemaker, Oven - Wall, Refrigerator, Stainless Steel Appliances, Washer, Water Heater, Disposal, Range Hood
Fireplace Y
Window Features Replacement,Screens,Bay/Bow,Double Hung,Double Pane
Appliance Cooktop, Dishwasher, Dryer, Icemaker, Oven - Wall, Refrigerator, Stainless Steel Appliances, Washer, Water Heater, Disposal, Range Hood
Heat Source Natural Gas
Laundry Lower Floor, Washer In Unit, Dryer In Unit
Exterior
Exterior Feature Patio(s)
Garage Spaces 3.0
Fence Rear
Water Access N
View Trees/Woods
Roof Type Shingle
Street Surface Black Top,Concrete
Accessibility None
Porch Patio(s)
Total Parking Spaces 3
Garage N
Building
Lot Description Backs to Trees, Level, Rear Yard
Story 3
Foundation Concrete Perimeter
Sewer Public Sewer
Water Public
Architectural Style Split Level
Level or Stories 3
Additional Building Above Grade, Below Grade
New Construction N
Schools
School District Prince George'S County Public Schools
Others
Senior Community No
Tax ID 17101118132
Ownership Fee Simple
SqFt Source Assessor
Security Features Smoke Detector
Acceptable Financing Cash, Conventional, FHA, VA
Listing Terms Cash, Conventional, FHA, VA
Financing Cash,Conventional,FHA,VA
Special Listing Condition Standard
Read Less
Want to know what your home might be worth? Contact us for a FREE valuation!

Our team is ready to help you sell your home for the highest possible price ASAP

Bought with Reginald E Frost • RE/MAX Professionals

