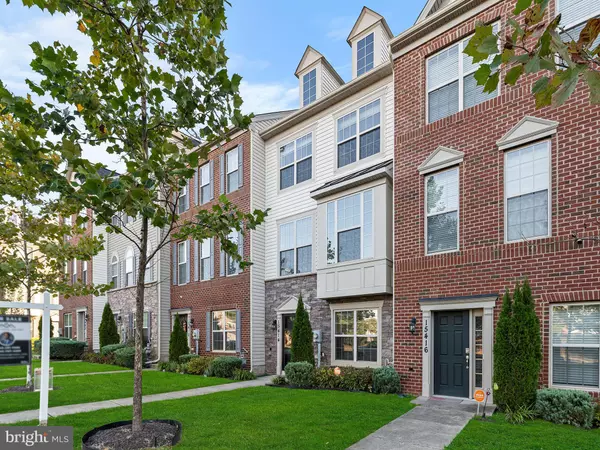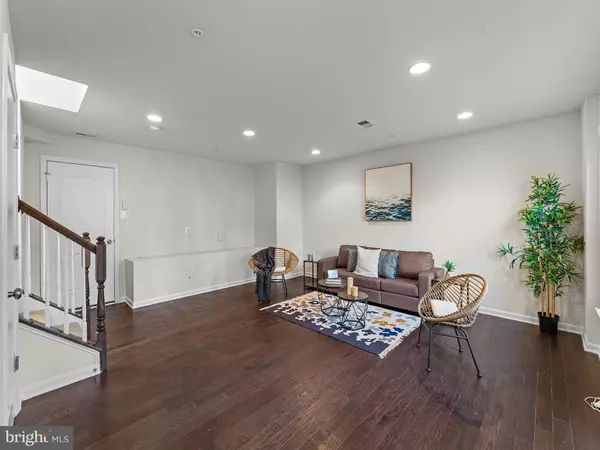$445,000
$430,000
3.5%For more information regarding the value of a property, please contact us for a free consultation.
15414 GENERAL LAFAYETTE BLVD Brandywine, MD 20613
3 Beds
3 Baths
1,640 SqFt
Key Details
Sold Price $445,000
Property Type Townhouse
Sub Type Interior Row/Townhouse
Listing Status Sold
Purchase Type For Sale
Square Footage 1,640 sqft
Price per Sqft $271
Subdivision Chadds Ford Landing
MLS Listing ID MDPG2127706
Sold Date 12/13/24
Style Colonial
Bedrooms 3
Full Baths 2
Half Baths 1
HOA Fees $65/qua
HOA Y/N Y
Abv Grd Liv Area 1,640
Originating Board BRIGHT
Year Built 2016
Annual Tax Amount $5,607
Tax Year 2024
Lot Size 1,895 Sqft
Acres 0.04
Property Description
Discover this 3-bedroom, 2.1-bathroom home with 1,640 sq. ft. of living space in the desirable Chaddsford community of Brandywine. The open-concept main floor features a stylish kitchen with mocha cabinets, stainless steel appliances, and a spacious living area perfect for entertaining. Upstairs, the primary suite offers an ensuite bath with dual vanities, a soaking tub, and a walk-in shower. Two additional bedrooms, a full bath, and a convenient upstairs laundry complete the second floor. Step outside to a private deck and enjoy a two-car garage. Located within walking distance to Brandywine Crossing, you'll have easy access to shops, dining, and local favorites like Spizzy Smoothies, Safeway, and Target. Schedule your showing today!
Location is everything, and this home delivers! You'll be within walking distance of Brandywine Crossing, which offers a variety of amenities including a Navy Federal Credit Union, popular dining options like Jersey Mike's, and local favorites such as Spizzy Smoothies. You'll also find everyday essentials like Safeway and Target just a stone's throw away, making this home the perfect blend of suburban tranquility and urban convenience.
Location
State MD
County Prince Georges
Zoning TACE
Interior
Interior Features Ceiling Fan(s)
Hot Water Electric
Heating Central
Cooling Central A/C
Equipment Dryer, Washer, Dishwasher, Exhaust Fan, Disposal, Microwave, Refrigerator, Icemaker, Stove
Fireplace N
Appliance Dryer, Washer, Dishwasher, Exhaust Fan, Disposal, Microwave, Refrigerator, Icemaker, Stove
Heat Source Electric
Exterior
Parking Features Garage - Rear Entry, Garage Door Opener
Garage Spaces 2.0
Water Access N
Accessibility None
Attached Garage 2
Total Parking Spaces 2
Garage Y
Building
Story 3
Foundation Slab
Sewer Public Septic
Water Public
Architectural Style Colonial
Level or Stories 3
Additional Building Above Grade, Below Grade
New Construction N
Schools
School District Prince George'S County Public Schools
Others
Pets Allowed Y
Senior Community No
Tax ID 17115559728
Ownership Fee Simple
SqFt Source Assessor
Horse Property N
Special Listing Condition Standard
Pets Allowed No Pet Restrictions
Read Less
Want to know what your home might be worth? Contact us for a FREE valuation!

Our team is ready to help you sell your home for the highest possible price ASAP

Bought with Brittany A Russell • CENTURY 21 New Millennium





