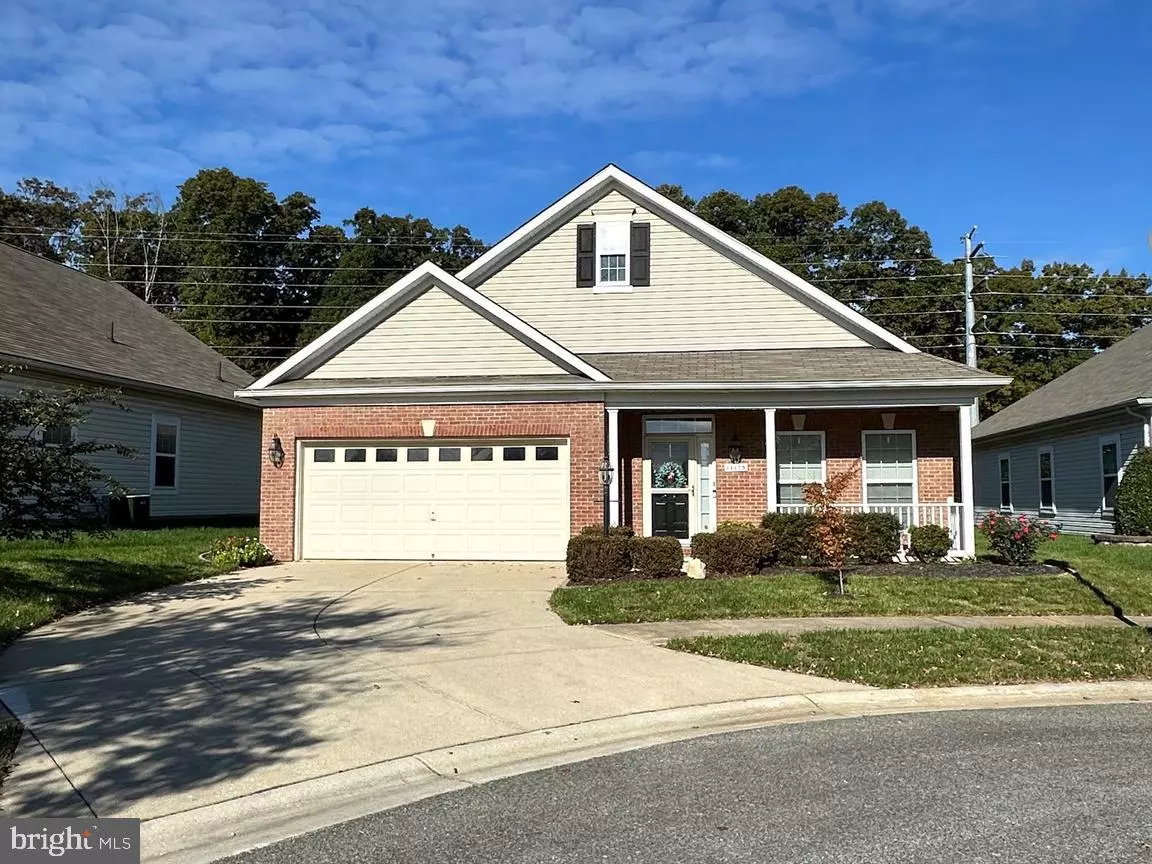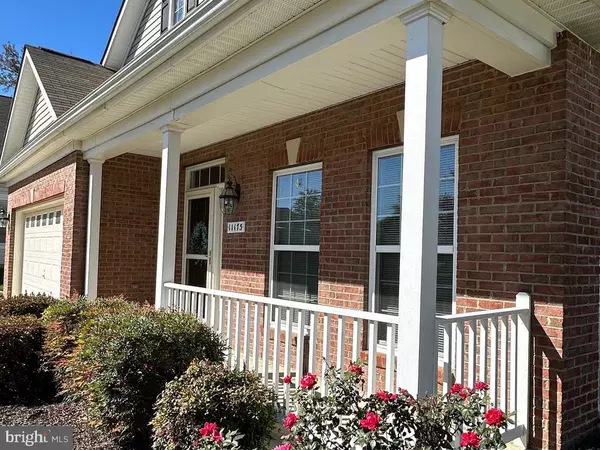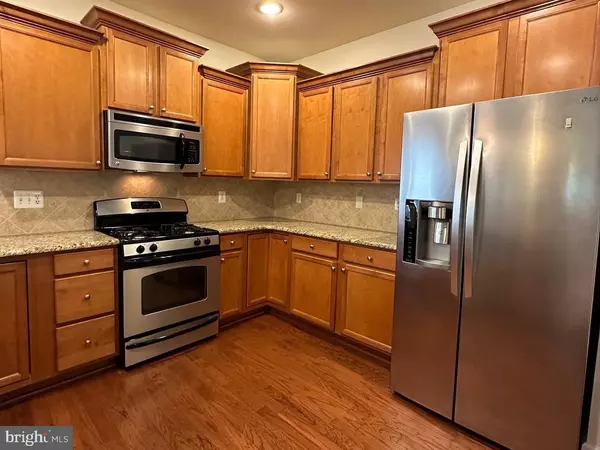$505,000
$505,000
For more information regarding the value of a property, please contact us for a free consultation.
11173 NOTTINGHAM WAY White Plains, MD 20695
3 Beds
2 Baths
2,255 SqFt
Key Details
Sold Price $505,000
Property Type Single Family Home
Sub Type Detached
Listing Status Sold
Purchase Type For Sale
Square Footage 2,255 sqft
Price per Sqft $223
Subdivision St Charles Sub - Heritage
MLS Listing ID MDCH2036988
Sold Date 12/11/24
Style Colonial
Bedrooms 3
Full Baths 2
HOA Fees $141/mo
HOA Y/N Y
Abv Grd Liv Area 2,255
Originating Board BRIGHT
Year Built 2009
Annual Tax Amount $4,326
Tax Year 2020
Lot Size 6,534 Sqft
Acres 0.15
Property Description
Beautiful single family home in active 55+ community in White Plains, MD. This beauty features a modern open concept w/ 2,255 sq ft of finished living space w/ a spacious sun room w/ gorgeous paver flooring. Gleaming wood flooring. Extensive kitchen w/ lavish cabinets, granite counter tops, stainless steal appliances, gas cooking, 2 lazy susans & breakfast bar w/ seating for stools. The kitchen is open to an inviting family room w/ gas fireplace to add warmth on those chilly nights. Three nice size bedrooms & two full bathrooms. The owners suite offers an enormous walk-in closet & sitting area. Also a wonderful bathroom w/ tiled soaking tub, separate tiled shower, double sinks & tile flooring. Plenty of room for storage or parking in the two car garage plus massive driveway for more cars. Enjoy the huge level lot facing trees for privacy. Sought after community has lots to offer; such as a community center, indoor pool, sauna & close to shopping, restarts & entertainment..
Location
State MD
County Charles
Zoning PUD
Rooms
Other Rooms Living Room, Primary Bedroom, Bedroom 2, Bedroom 3, Kitchen, Family Room, Laundry, Primary Bathroom
Main Level Bedrooms 3
Interior
Interior Features Bar, Carpet, Ceiling Fan(s), Chair Railings, Combination Kitchen/Living, Crown Moldings, Family Room Off Kitchen, Kitchen - Island, Wood Floors
Hot Water Electric
Heating Heat Pump(s)
Cooling Central A/C
Flooring Hardwood
Fireplaces Number 1
Fireplaces Type Fireplace - Glass Doors, Gas/Propane
Equipment Built-In Microwave, Dishwasher, Disposal, Dryer, Exhaust Fan, Refrigerator, Stove, Washer
Fireplace Y
Appliance Built-In Microwave, Dishwasher, Disposal, Dryer, Exhaust Fan, Refrigerator, Stove, Washer
Heat Source Natural Gas
Laundry Has Laundry, Main Floor
Exterior
Exterior Feature Patio(s), Screened
Parking Features Garage - Front Entry, Garage Door Opener, Inside Access
Garage Spaces 4.0
Amenities Available Common Grounds, Community Center, Exercise Room, Fitness Center, Lake, Tennis Courts
Water Access N
Accessibility None
Porch Patio(s), Screened
Attached Garage 2
Total Parking Spaces 4
Garage Y
Building
Story 1
Foundation Permanent
Sewer Public Sewer
Water Public
Architectural Style Colonial
Level or Stories 1
Additional Building Above Grade, Below Grade
New Construction N
Schools
School District Charles County Public Schools
Others
HOA Fee Include Common Area Maintenance
Senior Community Yes
Age Restriction 55
Tax ID 0906322514
Ownership Fee Simple
SqFt Source Estimated
Acceptable Financing Conventional, FHA, VA, Cash
Listing Terms Conventional, FHA, VA, Cash
Financing Conventional,FHA,VA,Cash
Special Listing Condition Probate Listing
Read Less
Want to know what your home might be worth? Contact us for a FREE valuation!

Our team is ready to help you sell your home for the highest possible price ASAP

Bought with Phillip Martin • Redfin Corp





