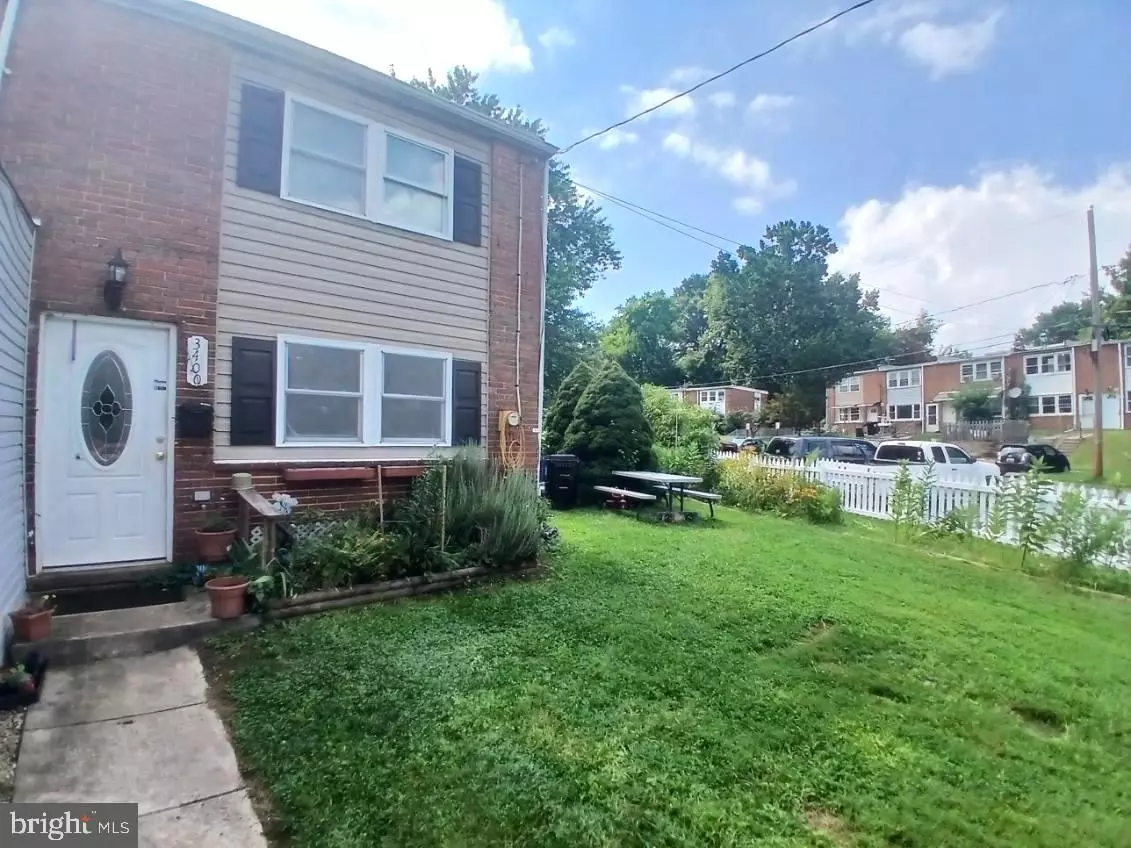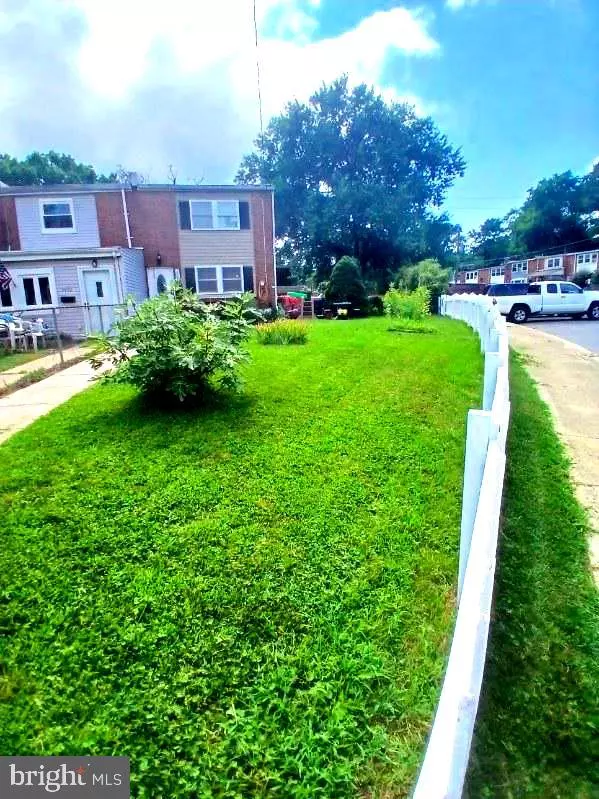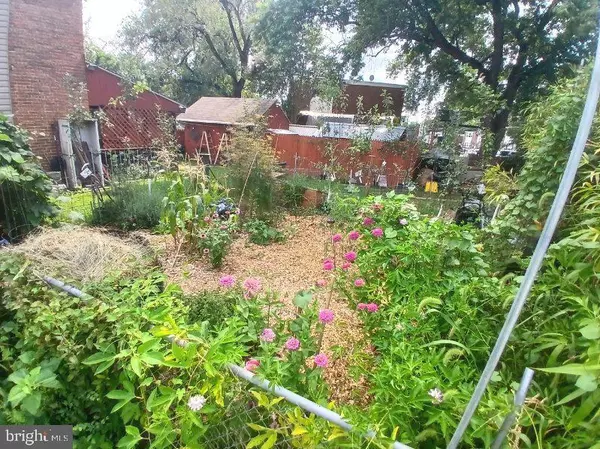$250,000
$239,000
4.6%For more information regarding the value of a property, please contact us for a free consultation.
3400 BERO RD Halethorpe, MD 21227
3 Beds
2 Baths
1,024 SqFt
Key Details
Sold Price $250,000
Property Type Townhouse
Sub Type End of Row/Townhouse
Listing Status Sold
Purchase Type For Sale
Square Footage 1,024 sqft
Price per Sqft $244
Subdivision Riverview
MLS Listing ID MDBC2110116
Sold Date 12/10/24
Style Colonial
Bedrooms 3
Full Baths 1
Half Baths 1
HOA Y/N N
Abv Grd Liv Area 1,024
Originating Board BRIGHT
Year Built 1957
Annual Tax Amount $1,295
Tax Year 2024
Lot Size 8,240 Sqft
Acres 0.19
Lot Dimensions 2.00 x
Property Description
RIVERVIEW/HALETHORPE. Recently updated and freshly painted throughout with new carpeting and countertops. The house boasts vinyl double hung windows, stainless steel appliances, central air and lots of storage space. Entertaining made easy with a large screened in porch, stone fire pit and bathroom on the first floor. This end unit town home has an oversized lot with both front and back yards fenced, a high roofed 10x16 shed/workshop with electric and wood heat and a large fenced in garden. The back yard also includes a privacy fenced utility yard for extra storage. Practically new rubberized roofing only 6 years old with applied silver coating in 2024. Central location only 5 minutes from every major through way including routes 95, 295, 895, and 695 gets you where you need to go fast without the lights and traffic. The elementary, middle and newly constructed high school are all within walking distance and with historic Sandy Hill Skate Park located across the street, the access to school and fun for the kids is awesome.
Location
State MD
County Baltimore
Zoning RES
Rooms
Other Rooms Living Room, Bedroom 2, Bedroom 3, Kitchen, Bedroom 1, Full Bath, Half Bath, Screened Porch
Interior
Interior Features Ceiling Fan(s), Combination Kitchen/Dining, Floor Plan - Traditional, Kitchen - Country, Kitchen - Table Space
Hot Water Natural Gas
Heating Central
Cooling Central A/C, Ceiling Fan(s)
Equipment Built-In Microwave, Dishwasher, Dryer, Microwave, Oven/Range - Gas, Refrigerator, Stove, Washer, Water Heater
Furnishings No
Fireplace N
Appliance Built-In Microwave, Dishwasher, Dryer, Microwave, Oven/Range - Gas, Refrigerator, Stove, Washer, Water Heater
Heat Source Natural Gas
Exterior
Water Access N
Accessibility None
Garage N
Building
Story 2
Foundation Slab
Sewer Public Sewer
Water Public
Architectural Style Colonial
Level or Stories 2
Additional Building Above Grade, Below Grade
New Construction N
Schools
School District Baltimore County Public Schools
Others
Senior Community No
Tax ID 04131313080210
Ownership Ground Rent
SqFt Source Assessor
Special Listing Condition Standard
Read Less
Want to know what your home might be worth? Contact us for a FREE valuation!

Our team is ready to help you sell your home for the highest possible price ASAP

Bought with Kevin J Gavin • Gavin Properties





