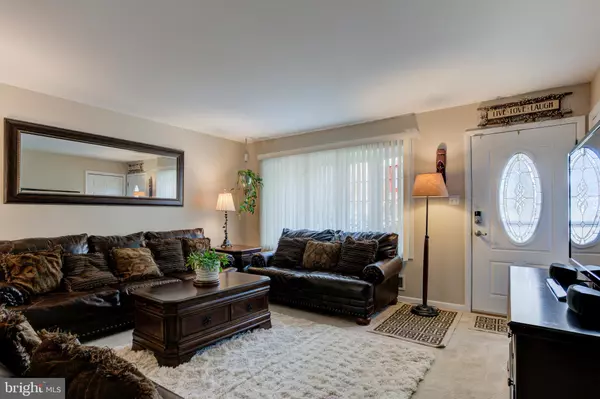$511,000
$499,900
2.2%For more information regarding the value of a property, please contact us for a free consultation.
13510 COLFAX RD Woodbridge, VA 22191
3 Beds
3 Baths
1,128 SqFt
Key Details
Sold Price $511,000
Property Type Single Family Home
Sub Type Detached
Listing Status Sold
Purchase Type For Sale
Square Footage 1,128 sqft
Price per Sqft $453
Subdivision Belmont
MLS Listing ID VAPW2082430
Sold Date 12/09/24
Style Split Level
Bedrooms 3
Full Baths 2
Half Baths 1
HOA Y/N N
Abv Grd Liv Area 1,128
Originating Board BRIGHT
Year Built 1964
Annual Tax Amount $4,051
Tax Year 2024
Lot Size 0.287 Acres
Acres 0.29
Property Description
Nestled in a welcoming neighborhood with easy VRE commuter access * The heart of the home, this kitchen boasts Corian countertops, custom cabinetry with pull-out shelving, a built-in spice rack, and a hidden trash area for seamless storage * Upgraded lighting enhances the space, providing both function and ambiance for cooking and entertaining *Lower-Level Walk-Out Family Room: Ideal for gatherings or as a cozy retreat, ample natural light + recessed lighting * Never worry about storage again! This home offers a spacious dedicated storage room and an extra-large crawl space to accommodate all of your belongings with ease * Backyard pool surrounded by custom decking *Enjoy the landscaped yard featuring a variety of plants and flowers that bloom throughout the seasons!
Location
State VA
County Prince William
Zoning R4
Rooms
Basement Outside Entrance, Side Entrance, Walkout Level, Windows
Interior
Interior Features Attic, Bathroom - Tub Shower, Carpet, Ceiling Fan(s), Formal/Separate Dining Room, Kitchen - Eat-In, Laundry Chute, Primary Bath(s), Upgraded Countertops, Wood Floors, Bathroom - Jetted Tub
Hot Water Natural Gas
Heating Forced Air
Cooling Ceiling Fan(s), Central A/C
Flooring Carpet, Hardwood
Equipment Built-In Microwave, Cooktop, Dishwasher, Disposal, Dryer, Exhaust Fan, Icemaker, Oven - Wall, Refrigerator, Washer, Water Heater
Fireplace N
Window Features Bay/Bow,Double Pane
Appliance Built-In Microwave, Cooktop, Dishwasher, Disposal, Dryer, Exhaust Fan, Icemaker, Oven - Wall, Refrigerator, Washer, Water Heater
Heat Source Natural Gas
Exterior
Parking Features Garage - Front Entry
Garage Spaces 1.0
Pool Fenced, Above Ground
Water Access N
Accessibility None
Attached Garage 1
Total Parking Spaces 1
Garage Y
Building
Story 3
Foundation Concrete Perimeter
Sewer Public Sewer
Water Public
Architectural Style Split Level
Level or Stories 3
Additional Building Above Grade, Below Grade
New Construction N
Schools
School District Prince William County Public Schools
Others
Senior Community No
Tax ID 8492-25-3805
Ownership Fee Simple
SqFt Source Assessor
Acceptable Financing Cash, Conventional, FHA, VA
Listing Terms Cash, Conventional, FHA, VA
Financing Cash,Conventional,FHA,VA
Special Listing Condition Standard
Read Less
Want to know what your home might be worth? Contact us for a FREE valuation!

Our team is ready to help you sell your home for the highest possible price ASAP

Bought with Sam Al-Shawesh • RLAH @properties





