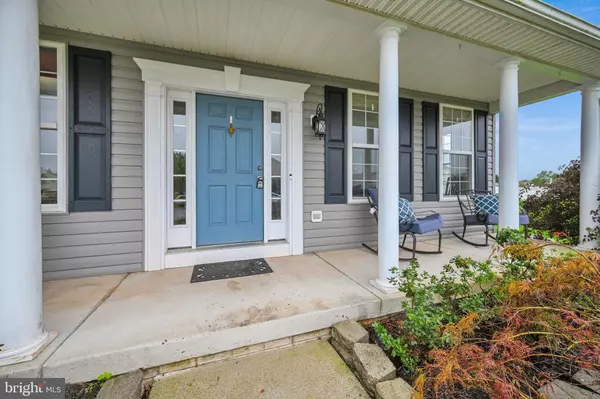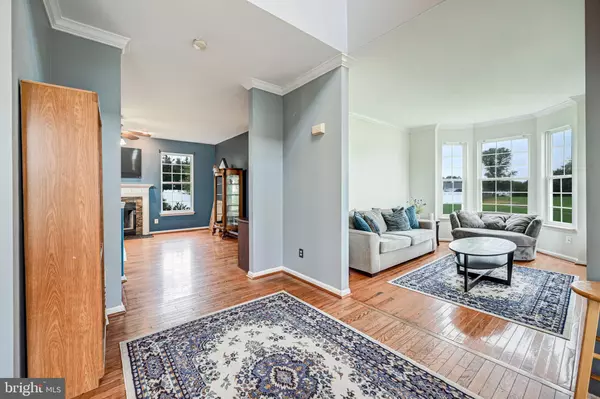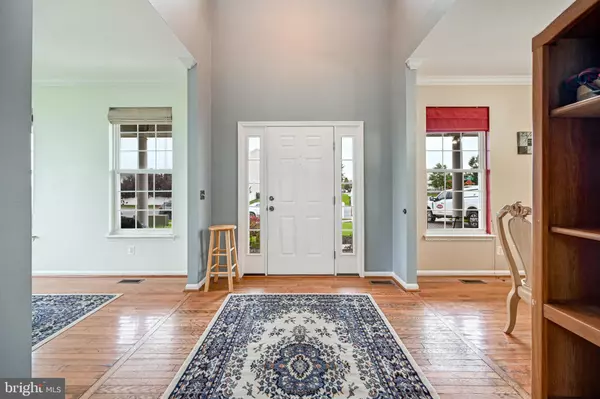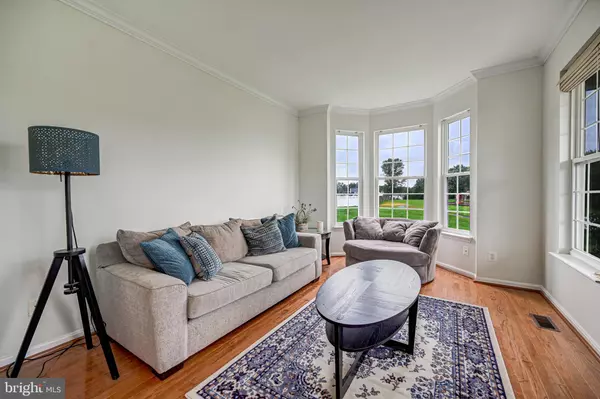$489,000
$489,500
0.1%For more information regarding the value of a property, please contact us for a free consultation.
320 O BRIEN AVE Taneytown, MD 21787
4 Beds
4 Baths
2,570 SqFt
Key Details
Sold Price $489,000
Property Type Single Family Home
Sub Type Detached
Listing Status Sold
Purchase Type For Sale
Square Footage 2,570 sqft
Price per Sqft $190
Subdivision Meadowbrook
MLS Listing ID MDCR2023028
Sold Date 12/06/24
Style Traditional
Bedrooms 4
Full Baths 3
Half Baths 1
HOA Fees $7/ann
HOA Y/N Y
Abv Grd Liv Area 2,420
Originating Board BRIGHT
Year Built 2004
Annual Tax Amount $5,730
Tax Year 2024
Lot Size 0.333 Acres
Acres 0.33
Property Description
Step into this well-maintained home and immediately be impressed by the high ceilings and spaciousness. There is plenty of room for entertaining, indoors and out. Dinners with your favorite people in the over-sized dining area or snuggle on the couch enjoying the wood burning fireplace. Right off the kitchen is an oversized multi-level deck and above ground pool where lots of memories will be made. Back inside, you'll find hardwood stairs leading up to four sizable bedrooms all with brand new carpet and a newly tiled bath. The primary bedroom boasts a large walk-in-closet and a big bright bathroom where you can start and end your busy days. On those more stressful days you can enjoy a soak in the jetted tub. The lower level is newly painted and ready for flooring which will add more space to this already extensive home. You can rest easy knowing that your brand-new home has a new roof (3 years old) and new AC unit (also, 3 years old). There's new flooring and many newly painted rooms. Schedule a tour, fall in love and make an offer.
Location
State MD
County Carroll
Zoning R-100
Rooms
Basement Walkout Stairs, Shelving, Partially Finished
Interior
Interior Features Bathroom - Jetted Tub, Bathroom - Stall Shower, Carpet, Ceiling Fan(s), Upgraded Countertops, Walk-in Closet(s), Wood Floors
Hot Water Electric
Heating Heat Pump(s)
Cooling Central A/C
Flooring Hardwood, Tile/Brick, Carpet
Fireplaces Number 1
Fireplaces Type Wood, Mantel(s)
Fireplace Y
Heat Source Electric, Solar
Exterior
Parking Features Garage - Front Entry, Garage Door Opener
Garage Spaces 2.0
Water Access N
Roof Type Architectural Shingle
Accessibility None
Attached Garage 2
Total Parking Spaces 2
Garage Y
Building
Story 2
Foundation Concrete Perimeter
Sewer Public Sewer
Water Public
Architectural Style Traditional
Level or Stories 2
Additional Building Above Grade, Below Grade
New Construction N
Schools
School District Carroll County Public Schools
Others
Senior Community No
Tax ID 0701041797
Ownership Fee Simple
SqFt Source Assessor
Acceptable Financing Cash, Conventional, FHA, VA
Listing Terms Cash, Conventional, FHA, VA
Financing Cash,Conventional,FHA,VA
Special Listing Condition Standard
Read Less
Want to know what your home might be worth? Contact us for a FREE valuation!

Our team is ready to help you sell your home for the highest possible price ASAP

Bought with Maud Shields • Smart Realty, LLC





