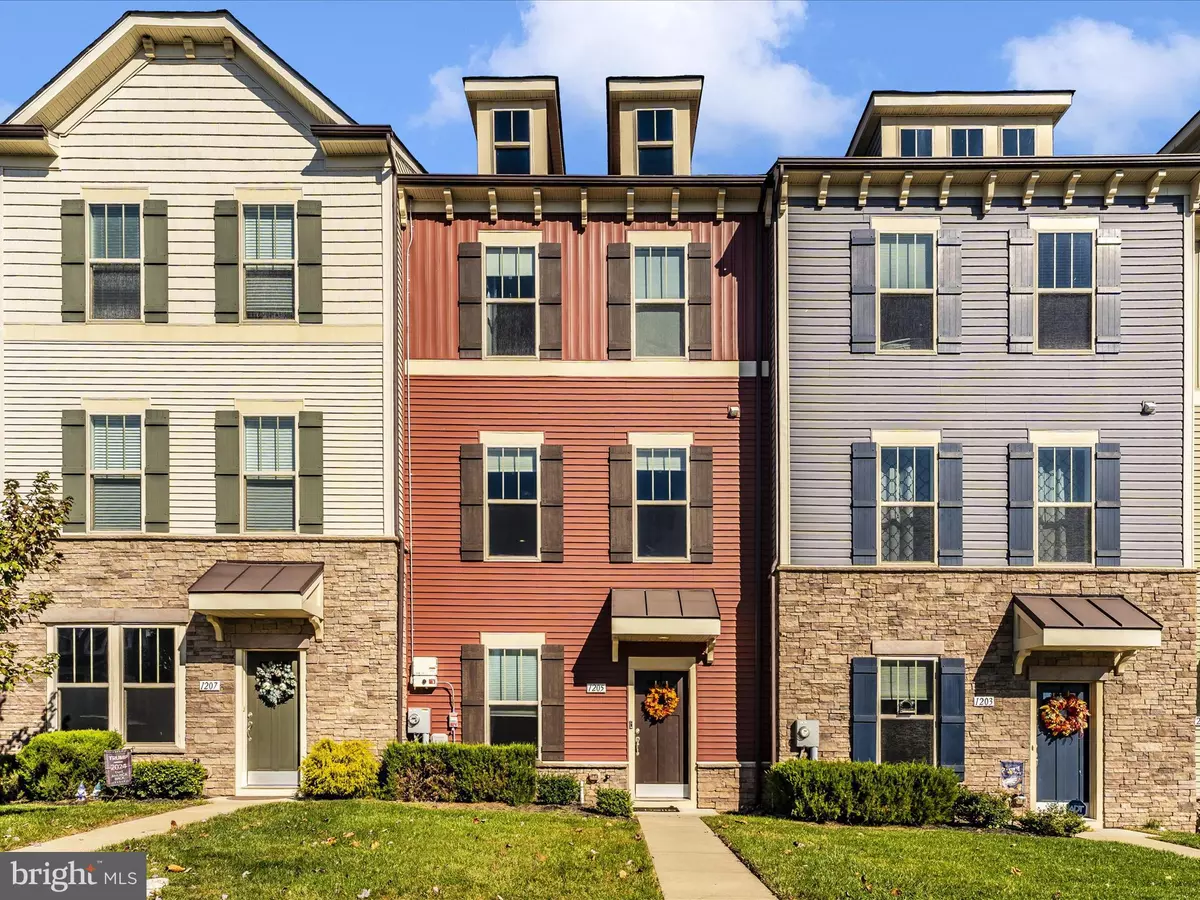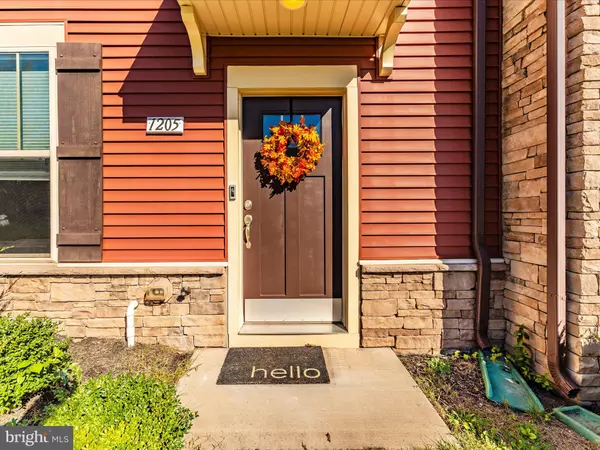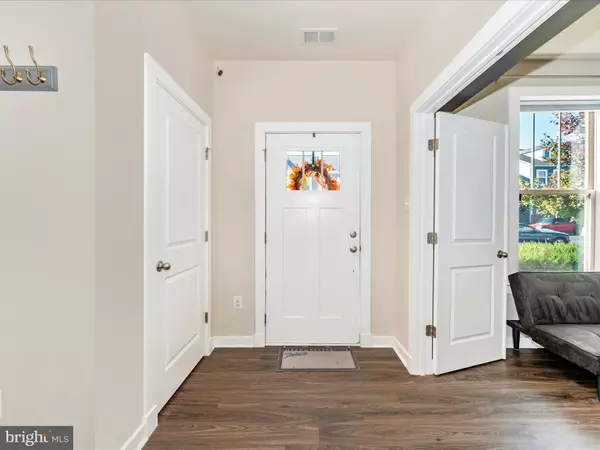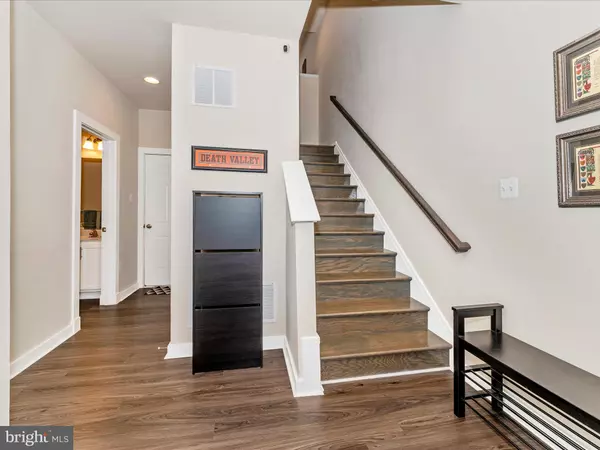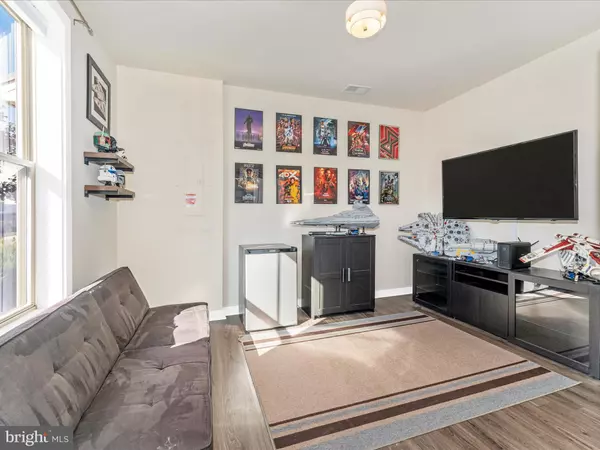$435,000
$439,900
1.1%For more information regarding the value of a property, please contact us for a free consultation.
1205 LAWLER DR Frederick, MD 21702
3 Beds
4 Baths
2,160 SqFt
Key Details
Sold Price $435,000
Property Type Townhouse
Sub Type Interior Row/Townhouse
Listing Status Sold
Purchase Type For Sale
Square Footage 2,160 sqft
Price per Sqft $201
Subdivision Tuscarora Creek
MLS Listing ID MDFR2055972
Sold Date 12/06/24
Style Contemporary
Bedrooms 3
Full Baths 3
Half Baths 1
HOA Fees $99/mo
HOA Y/N Y
Abv Grd Liv Area 2,160
Originating Board BRIGHT
Year Built 2018
Annual Tax Amount $6,482
Tax Year 2024
Lot Size 1,860 Sqft
Acres 0.04
Property Description
Welcome home to this move in ready three level townhome! The entry level welcomes you with a spacious drop zone, a full bath and a den, that can be used as a 4th bedroom if needed. Follow the beautiful hardwood staircase upstairs to the open concept main living space which is an a entertainers dream. A perfectly appointed chefs kitchen with an extra large island, double wall oven, gas range, side by side fridge and microwave (all stainless steel) is the heart of it all and situated between the living room and the dining area which also leads outside to a beautiful composite deck. In the evenings retreat to the third level owners suite with a tray ceiling and en suite bath complete with double sinks, walk in shower and water closet. Two secondary bedrooms, a full bath and the laundry room round out the third level. As if that's not enough, you'll also be wow'd by the tech! Nest climate control, ring video doorbell and a Tesla charger (if needed).
Location
State MD
County Frederick
Zoning R
Rooms
Basement Rear Entrance, Front Entrance, Fully Finished
Interior
Interior Features Bathroom - Tub Shower, Bathroom - Walk-In Shower, Breakfast Area, Carpet, Ceiling Fan(s), Combination Kitchen/Dining, Combination Kitchen/Living, Floor Plan - Open, Kitchen - Gourmet, Kitchen - Island, Pantry, Recessed Lighting, Sprinkler System, Upgraded Countertops, Window Treatments
Hot Water Natural Gas
Heating Forced Air
Cooling Ceiling Fan(s), Central A/C
Flooring Carpet, Luxury Vinyl Plank, Ceramic Tile
Equipment Built-In Microwave, Dryer, Refrigerator, Microwave, Dishwasher, Disposal, Built-In Range, Icemaker, Oven - Double, Oven - Wall, Stainless Steel Appliances
Fireplace N
Appliance Built-In Microwave, Dryer, Refrigerator, Microwave, Dishwasher, Disposal, Built-In Range, Icemaker, Oven - Double, Oven - Wall, Stainless Steel Appliances
Heat Source Natural Gas
Laundry Upper Floor, Has Laundry
Exterior
Exterior Feature Deck(s)
Parking Features Garage - Rear Entry
Garage Spaces 2.0
Amenities Available Swimming Pool, Pool - Outdoor, Club House, Common Grounds, Tot Lots/Playground
Water Access N
Accessibility None
Porch Deck(s)
Attached Garage 2
Total Parking Spaces 2
Garage Y
Building
Story 3
Foundation Slab
Sewer Public Sewer
Water Public
Architectural Style Contemporary
Level or Stories 3
Additional Building Above Grade, Below Grade
Structure Type Dry Wall,9'+ Ceilings,Tray Ceilings
New Construction N
Schools
School District Frederick County Public Schools
Others
Pets Allowed Y
HOA Fee Include Snow Removal,Lawn Maintenance,Management,Pool(s)
Senior Community No
Tax ID 1102593758
Ownership Fee Simple
SqFt Source Assessor
Acceptable Financing Cash, Conventional, FHA, VA
Listing Terms Cash, Conventional, FHA, VA
Financing Cash,Conventional,FHA,VA
Special Listing Condition Standard
Pets Allowed No Pet Restrictions
Read Less
Want to know what your home might be worth? Contact us for a FREE valuation!

Our team is ready to help you sell your home for the highest possible price ASAP

Bought with Zarema Kumukova • Long & Foster Real Estate, Inc.

