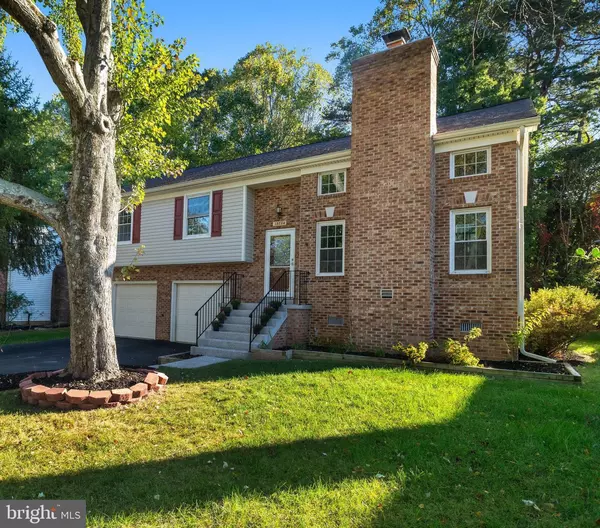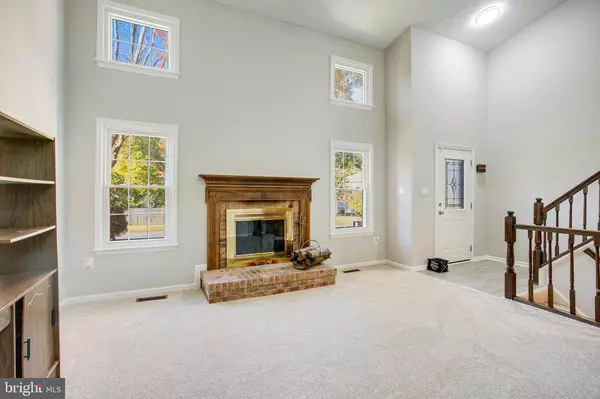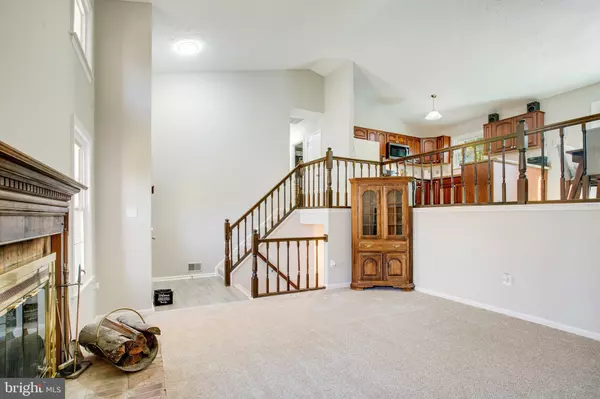$525,000
$499,900
5.0%For more information regarding the value of a property, please contact us for a free consultation.
13724 BLUEFIN DR Woodbridge, VA 22193
3 Beds
3 Baths
1,802 SqFt
Key Details
Sold Price $525,000
Property Type Single Family Home
Sub Type Detached
Listing Status Sold
Purchase Type For Sale
Square Footage 1,802 sqft
Price per Sqft $291
Subdivision Daleview Manor
MLS Listing ID VAPW2081650
Sold Date 12/03/24
Style Split Level
Bedrooms 3
Full Baths 2
Half Baths 1
HOA Y/N N
Abv Grd Liv Area 1,276
Originating Board BRIGHT
Year Built 1987
Annual Tax Amount $4,641
Tax Year 2024
Lot Size 10,010 Sqft
Acres 0.23
Property Description
OFFER DEADLINE: Please submit your clients best and final offer by Monday, October 28 at 6:00pm. Welcome Home! Come fall in love with this meticulously maintained split level home in sought after Daleview Manor! This charming home features 3 bedrooms, 2 full baths, and one powder room, with brand new carpet and fresh paint throughout. The kitchen boast granite countertops. Steps right off the dining room is your sun room where you can relax with a good book, enjoy a cup of coffee, evening drink. Additional updates include Roof (2021), Furnace (2020), Garage Doors (2023), Windows, and 3 New Bathrooms. This home is ready for you to make your own! Please contact Co-Listing Agent Jack Pichosky for additional information or questions.
Location
State VA
County Prince William
Zoning R4
Rooms
Basement Daylight, Full
Main Level Bedrooms 3
Interior
Hot Water Electric
Heating Heat Pump(s)
Cooling Central A/C
Fireplaces Number 1
Equipment Built-In Microwave, Dishwasher, Disposal, Dryer, Washer, Stove, Refrigerator
Fireplace Y
Appliance Built-In Microwave, Dishwasher, Disposal, Dryer, Washer, Stove, Refrigerator
Heat Source Electric
Exterior
Parking Features Garage - Front Entry
Garage Spaces 2.0
Water Access N
Accessibility Doors - Swing In
Attached Garage 2
Total Parking Spaces 2
Garage Y
Building
Story 2
Foundation Permanent
Sewer Public Sewer
Water Public
Architectural Style Split Level
Level or Stories 2
Additional Building Above Grade, Below Grade
New Construction N
Schools
School District Prince William County Public Schools
Others
Senior Community No
Tax ID 8192-62-4896
Ownership Fee Simple
SqFt Source Assessor
Special Listing Condition Standard
Read Less
Want to know what your home might be worth? Contact us for a FREE valuation!

Our team is ready to help you sell your home for the highest possible price ASAP

Bought with Mellad Doudzai • Samson Properties





