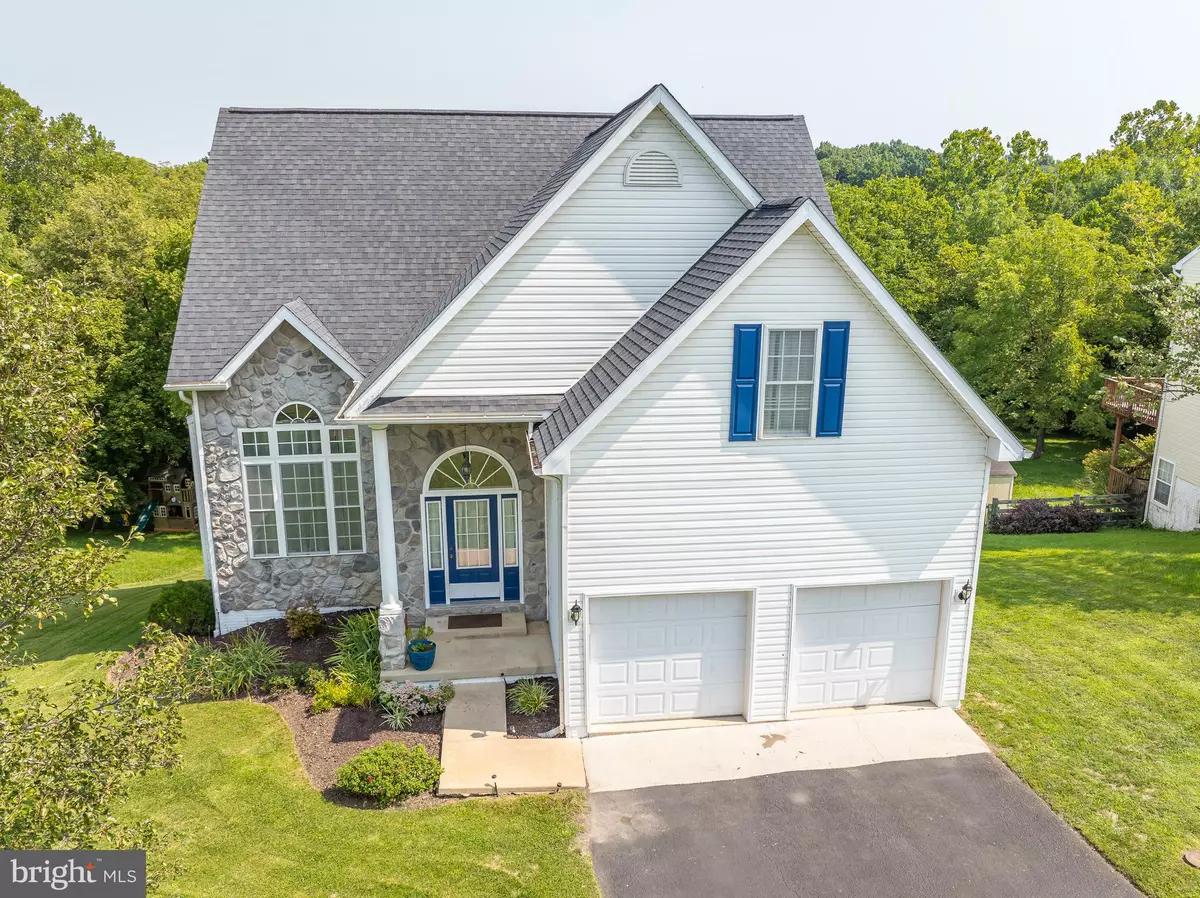$397,000
$397,000
For more information regarding the value of a property, please contact us for a free consultation.
154 MERCEDES DR Martinsburg, WV 25404
5 Beds
4 Baths
2,607 SqFt
Key Details
Sold Price $397,000
Property Type Single Family Home
Sub Type Detached
Listing Status Sold
Purchase Type For Sale
Square Footage 2,607 sqft
Price per Sqft $152
Subdivision Clubhouse Manor
MLS Listing ID WVBE2032296
Sold Date 12/03/24
Style Colonial
Bedrooms 5
Full Baths 3
Half Baths 1
HOA Fees $16/ann
HOA Y/N Y
Abv Grd Liv Area 1,919
Originating Board BRIGHT
Year Built 2002
Annual Tax Amount $1,378
Tax Year 2022
Lot Size 0.410 Acres
Acres 0.41
Property Description
PREVIOUS BUYERS LOSS IS YOUR GAIN! THE BUYERS LENDING FELL THOUGH.
This home is simply amazing! In a location walking distance to the Opequon Creek and only a short drive to the newly opened golf course at Stonebridge and conveniently situated between Route 45, Route 9 and I-81. This beautiful lot backs to mature trees, and two running creeks; from which you can listen to from the back porch. The house offers a large private driveway, large enough for four vehicles and a two car attached garage- adjacent to a cul-de-sac as well. Great, safe, walking neighborhood with street lamps and speed bumps. The home itself has been lovingly taken care of and by the current owner for the past 9 years. The roof is only 8 years old, magnificent hardwood floors, granite countertop kitchen, and neutral color paint ready for you to move in. Three finished levels. Main floor Primary Suite! Upstairs has 3 additional bedrooms, including a large FROG room ( Fourth Room Over Garage ). The basement level also has a bedroom suite! Yes, that is a total of 5 bedrooms! The picture shows floor plans of each level and pictures capture the beauty of this home inside and out. Contact YOUR REALTOR/Buyers Agent to schedule your appointment this weekend!
Location
State WV
County Berkeley
Zoning 101
Rooms
Other Rooms Primary Bedroom, Bedroom 2, Bedroom 3, Bedroom 4, Bedroom 5, Kitchen, Great Room, Laundry, Recreation Room, Primary Bathroom, Full Bath
Basement Connecting Stairway, Daylight, Partial, Fully Finished, Heated, Interior Access, Outside Entrance, Rear Entrance, Walkout Level, Windows
Main Level Bedrooms 1
Interior
Interior Features Carpet, Ceiling Fan(s), Combination Dining/Living, Combination Kitchen/Dining, Combination Kitchen/Living, Dining Area, Entry Level Bedroom, Floor Plan - Open, Primary Bath(s), Recessed Lighting, Bathroom - Stall Shower, Bathroom - Tub Shower, Upgraded Countertops, Walk-in Closet(s), Window Treatments, Wood Floors
Hot Water Electric
Heating Heat Pump(s)
Cooling Central A/C
Flooring Carpet, Ceramic Tile, Luxury Vinyl Plank, Vinyl
Fireplaces Number 1
Fireplaces Type Gas/Propane
Equipment Built-In Microwave, Dishwasher, Dryer, Exhaust Fan, Oven/Range - Electric, Refrigerator, Washer, Water Heater
Furnishings No
Fireplace Y
Appliance Built-In Microwave, Dishwasher, Dryer, Exhaust Fan, Oven/Range - Electric, Refrigerator, Washer, Water Heater
Heat Source Electric
Laundry Main Floor
Exterior
Exterior Feature Deck(s)
Parking Features Garage - Front Entry, Garage Door Opener, Inside Access
Garage Spaces 6.0
Utilities Available Cable TV
Water Access N
View Garden/Lawn, Street, Trees/Woods
Roof Type Architectural Shingle
Accessibility None
Porch Deck(s)
Road Frontage HOA
Attached Garage 2
Total Parking Spaces 6
Garage Y
Building
Lot Description Backs to Trees, Cul-de-sac, Front Yard, Landscaping, No Thru Street, Rear Yard
Story 3
Foundation Slab
Sewer Public Sewer
Water Public
Architectural Style Colonial
Level or Stories 3
Additional Building Above Grade, Below Grade
Structure Type Dry Wall,Vaulted Ceilings
New Construction N
Schools
Elementary Schools Berkeley Heights
Middle Schools Martinsburg North
High Schools Martinsburg
School District Berkeley County Schools
Others
Pets Allowed Y
Senior Community No
Tax ID 01 6G001900000000
Ownership Fee Simple
SqFt Source Estimated
Acceptable Financing Cash, Conventional, FHA, USDA, VA
Listing Terms Cash, Conventional, FHA, USDA, VA
Financing Cash,Conventional,FHA,USDA,VA
Special Listing Condition Standard
Pets Allowed Cats OK, Dogs OK
Read Less
Want to know what your home might be worth? Contact us for a FREE valuation!

Our team is ready to help you sell your home for the highest possible price ASAP

Bought with Hannah Won • Pearson Smith Realty, LLC





