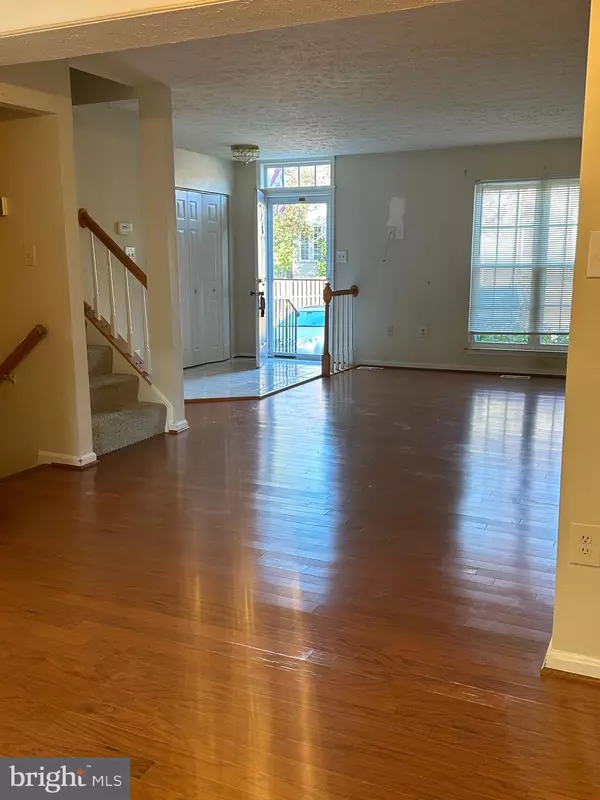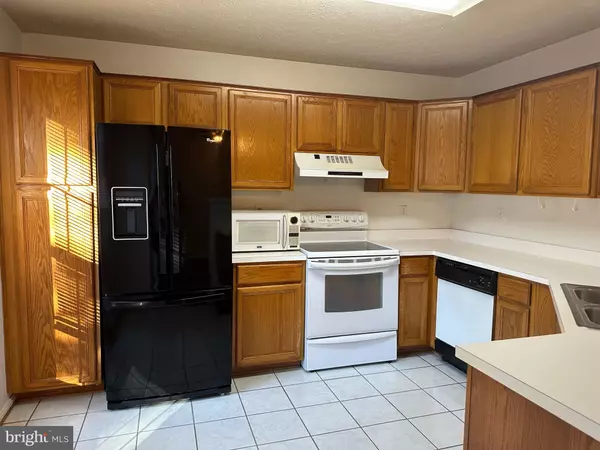$398,000
$389,900
2.1%For more information regarding the value of a property, please contact us for a free consultation.
3355 ESQUARRE CT Woodbridge, VA 22193
3 Beds
4 Baths
1,562 SqFt
Key Details
Sold Price $398,000
Property Type Townhouse
Sub Type Interior Row/Townhouse
Listing Status Sold
Purchase Type For Sale
Square Footage 1,562 sqft
Price per Sqft $254
Subdivision Beau Ridge Estates
MLS Listing ID VAPW2082674
Sold Date 11/29/24
Style Colonial
Bedrooms 3
Full Baths 3
Half Baths 1
HOA Fees $73/qua
HOA Y/N Y
Abv Grd Liv Area 1,262
Originating Board BRIGHT
Year Built 1992
Annual Tax Amount $3,821
Tax Year 2024
Lot Size 1,441 Sqft
Acres 0.03
Property Description
This spacious townhouse, located in Beau Ridge Estates, offers incredible potential and is perfect for first-time buyers or savvy investors. With some TLC, this home can shine and provide lasting value for years to come.
The main floor features a living room, a dining room with access to deck, and a well-appointed kitchen. Hardwood floors flow throughout the main level, creating a warm and inviting atmosphere. A convenient half-bath and coat closet completes this level.
The upper level has the spacious primary bedroom, which boasts an en-suite bathroom and a walk-in closet. Two additional bedrooms share a full hallway bathroom.
The lower level offers a large recreation room with a cozy fireplace, perfect for entertaining or relaxing. A full bathroom, large storage/utility room, and a laundry area add to the home's functionality. The walkout access to the backyard provides easy outdoor access. Roof (2017).
Conveniently located near public transportation and major roadways, including route one and I-95, commuting is a breeze. Enjoy easy access to local shops, restaurants, and parks. With a little love and care, this townhouse has the potential to become a true gem. HOME IS BEING SOLD AS IS!
Location
State VA
County Prince William
Zoning R6
Rooms
Other Rooms Living Room, Dining Room, Kitchen, Laundry, Recreation Room, Storage Room, Utility Room
Basement Walkout Level, Full
Interior
Interior Features Carpet, Ceiling Fan(s), Dining Area, Floor Plan - Open, Primary Bath(s), Walk-in Closet(s), Wood Floors
Hot Water Electric
Heating Central
Cooling Central A/C
Flooring Carpet, Hardwood
Fireplaces Number 1
Fireplaces Type Wood
Fireplace Y
Heat Source Natural Gas
Exterior
Parking On Site 2
Water Access N
Roof Type Architectural Shingle
Accessibility None
Garage N
Building
Story 3
Foundation Permanent
Sewer Public Sewer
Water Public
Architectural Style Colonial
Level or Stories 3
Additional Building Above Grade, Below Grade
New Construction N
Schools
Elementary Schools Henderson
Middle Schools Rippon
High Schools Potomac
School District Prince William County Public Schools
Others
Pets Allowed Y
HOA Fee Include Common Area Maintenance,Snow Removal,Trash
Senior Community No
Tax ID 8290-18-6356
Ownership Fee Simple
SqFt Source Assessor
Acceptable Financing Conventional, Cash
Horse Property N
Listing Terms Conventional, Cash
Financing Conventional,Cash
Special Listing Condition Standard
Pets Allowed No Pet Restrictions
Read Less
Want to know what your home might be worth? Contact us for a FREE valuation!

Our team is ready to help you sell your home for the highest possible price ASAP

Bought with Sidra Soudid Kaldi • NBI Realty, LLC





