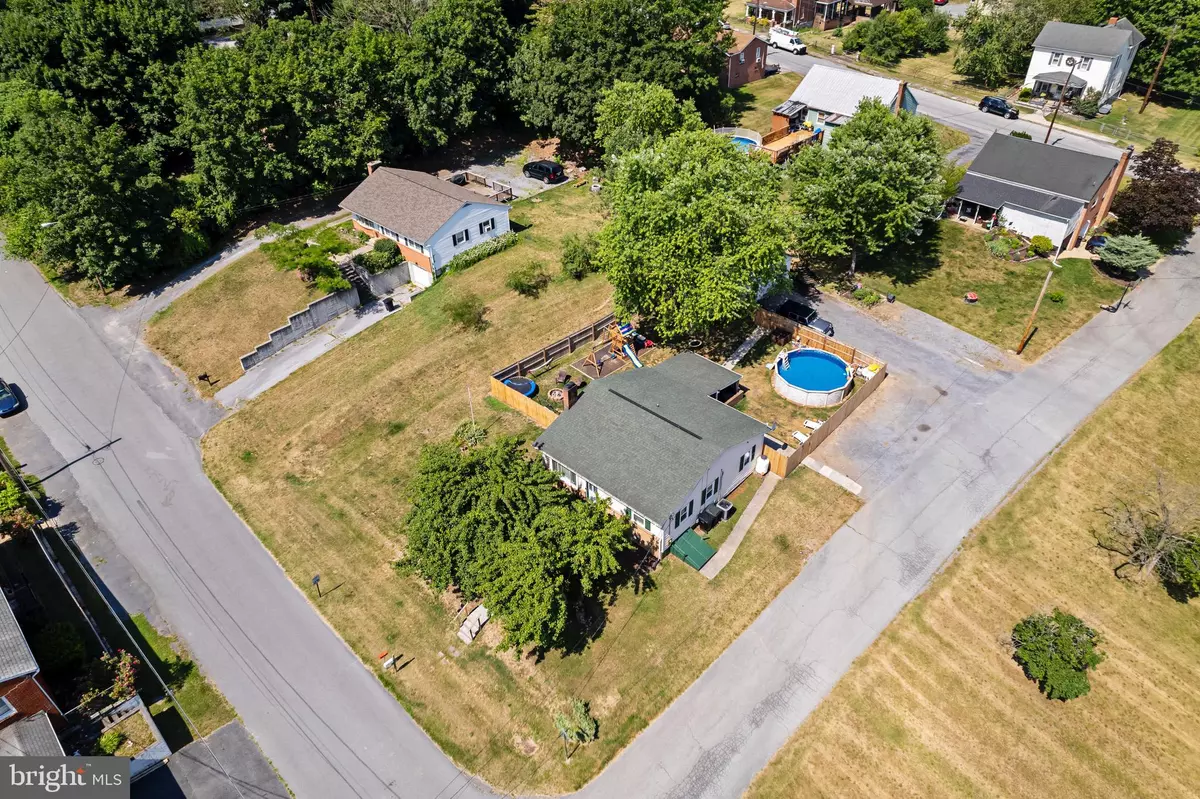$238,000
$234,999
1.3%For more information regarding the value of a property, please contact us for a free consultation.
306 CHESTNUT ST Martinsburg, WV 25401
3 Beds
1 Bath
1,024 SqFt
Key Details
Sold Price $238,000
Property Type Single Family Home
Sub Type Detached
Listing Status Sold
Purchase Type For Sale
Square Footage 1,024 sqft
Price per Sqft $232
Subdivision None Available
MLS Listing ID WVBE2030650
Sold Date 11/22/24
Style Ranch/Rambler
Bedrooms 3
Full Baths 1
HOA Y/N N
Abv Grd Liv Area 1,024
Originating Board BRIGHT
Year Built 1954
Annual Tax Amount $703
Tax Year 2022
Lot Size 0.279 Acres
Acres 0.28
Property Description
Back on the market, buyer's financing fell through! Charming Rancher on Expansive Corner Lot - Perfect Family Home Next to Park! This beautifully updated 3-bedroom, 1-bath rancher is situated on a huge corner lot, offering ample space and privacy. Nestled next to a serene park featuring a basketball court, playset, and pavilion, this location is ideal for families and outdoor enthusiasts. Three cozy bedrooms with carpet only a few years old and a modernized bathroom with new plumbing. Enjoy peace of mind with a roof and gutters that are about eight years old, newer central air and heat, and a pellet stove for those cozy winter nights. Brand new water softener and water heater, new sump pump, new LVP flooring on the main level, new interior doors, and fresh paint throughout. The kitchen boasts new stainless steel appliances (only eight months old) and new plumbing. All new windows, including a stunning bay window with a 50-year warranty, ensure energy efficiency and plenty of natural light. A 6-foot privacy fence surrounds the property, providing a safe and secluded yard. Enjoy entertaining on the covered patio or take a dip in the pool, which will convey with the property. A huge detached garage offers plenty of parking and storage space, with additional parking available in the back and on the side. This home is perfect for those seeking modern comforts with the charm of a rancher layout. Don't miss out on this incredible opportunity to own a piece of paradise next to the park. Schedule a showing today and make this house your new home! Home is being sold "As Is"
Location
State WV
County Berkeley
Zoning 101
Rooms
Other Rooms Living Room, Dining Room, Primary Bedroom, Bedroom 2, Bedroom 3, Kitchen, Bedroom 6
Basement Partial
Main Level Bedrooms 3
Interior
Interior Features Combination Kitchen/Dining, Entry Level Bedroom, Breakfast Area, Family Room Off Kitchen, Kitchen - Country
Hot Water Electric
Heating Forced Air
Cooling Central A/C
Flooring Luxury Vinyl Plank, Carpet
Fireplaces Number 2
Equipment Washer/Dryer Hookups Only, Dishwasher, Disposal, Exhaust Fan, Icemaker, Microwave, Oven/Range - Electric, Refrigerator
Fireplace Y
Window Features Bay/Bow
Appliance Washer/Dryer Hookups Only, Dishwasher, Disposal, Exhaust Fan, Icemaker, Microwave, Oven/Range - Electric, Refrigerator
Heat Source Electric
Exterior
Exterior Feature Patio(s), Porch(es), Screened
Parking Features Garage Door Opener
Garage Spaces 1.0
Pool Above Ground, Vinyl
Water Access N
Roof Type Composite
Street Surface Black Top
Accessibility Level Entry - Main
Porch Patio(s), Porch(es), Screened
Road Frontage City/County
Total Parking Spaces 1
Garage Y
Building
Lot Description Corner, Landscaping
Story 1
Foundation Concrete Perimeter
Sewer Public Sewer
Water Public
Architectural Style Ranch/Rambler
Level or Stories 1
Additional Building Above Grade, Below Grade
New Construction N
Schools
School District Berkeley County Schools
Others
Senior Community No
Tax ID 06 19001900000000
Ownership Fee Simple
SqFt Source Assessor
Security Features Motion Detectors,Exterior Cameras
Special Listing Condition Standard
Read Less
Want to know what your home might be worth? Contact us for a FREE valuation!

Our team is ready to help you sell your home for the highest possible price ASAP

Bought with Rex Alexander Petrey • Pearson Smith Realty, LLC





