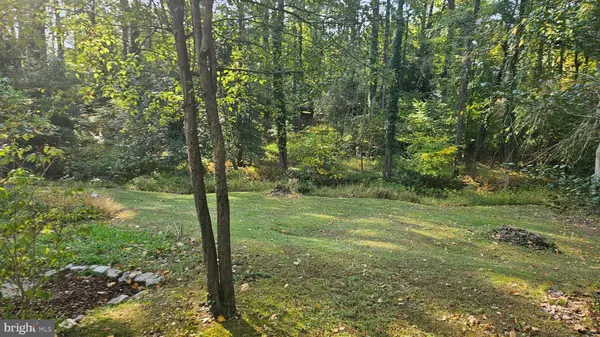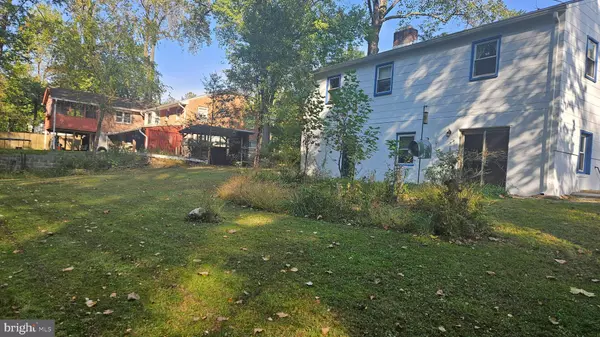$450,000
$449,999
For more information regarding the value of a property, please contact us for a free consultation.
6101 PARKWAY DR Laurel, MD 20707
3 Beds
2 Baths
1,554 SqFt
Key Details
Sold Price $450,000
Property Type Single Family Home
Sub Type Detached
Listing Status Sold
Purchase Type For Sale
Square Footage 1,554 sqft
Price per Sqft $289
Subdivision West Laurel Acres
MLS Listing ID MDPG2122254
Sold Date 11/14/24
Style Split Level
Bedrooms 3
Full Baths 2
HOA Y/N N
Abv Grd Liv Area 1,554
Originating Board BRIGHT
Year Built 1957
Annual Tax Amount $5,174
Tax Year 2024
Lot Size 0.529 Acres
Acres 0.53
Property Description
Looking for a lovely, picturesque starter home at a great price? Well, welcome to this idyllic, serene, and scenic 4 Bed, 2 Full Bath, 3 Level, large backyard beauty meant just for you and the memories you intend to create with your family and friends. With hardwood flooring throughout, the multiple levels provide a spacious feel for this charmingly warm home. The property also has a new driveway, kitchen floor, new windows, fresh paint on the interior and exterior, new appliances (fridge, washer, and microwave), new roof, hvac, and french drain system. In proximity to banking, entertainment, restaurants, and shopping; your oasis awaits. Sound like home to you? Then, don't meet your agent there, beat your agent there! Seller Preferred Title Company - KTL Title. The property is being sold - As Is.
Location
State MD
County Prince Georges
Zoning RR
Rooms
Other Rooms Living Room, Dining Room, Kitchen, Family Room, Basement
Basement Fully Finished
Main Level Bedrooms 2
Interior
Interior Features Additional Stairway, Bathroom - Tub Shower, Carpet, Ceiling Fan(s), Dining Area, Entry Level Bedroom, Family Room Off Kitchen, Floor Plan - Traditional, Kitchen - Table Space, Window Treatments
Hot Water Electric
Heating Other
Cooling Central A/C
Fireplaces Number 1
Equipment Dryer, Microwave, Refrigerator, Stove, Washer, Water Heater, Icemaker
Fireplace Y
Window Features Screens,Double Hung
Appliance Dryer, Microwave, Refrigerator, Stove, Washer, Water Heater, Icemaker
Heat Source Oil
Exterior
Garage Spaces 10.0
Water Access N
Roof Type Architectural Shingle
Accessibility 2+ Access Exits, 32\"+ wide Doors, 36\"+ wide Halls, Doors - Swing In, Accessible Switches/Outlets
Total Parking Spaces 10
Garage N
Building
Story 3
Foundation Concrete Perimeter
Sewer Public Sewer
Water Public
Architectural Style Split Level
Level or Stories 3
Additional Building Above Grade, Below Grade
Structure Type Dry Wall,9'+ Ceilings
New Construction N
Schools
School District Prince George'S County Public Schools
Others
Senior Community No
Tax ID 17101089622
Ownership Fee Simple
SqFt Source Assessor
Acceptable Financing Bank Portfolio, Cash, Conventional, FHA, Private, VA
Listing Terms Bank Portfolio, Cash, Conventional, FHA, Private, VA
Financing Bank Portfolio,Cash,Conventional,FHA,Private,VA
Special Listing Condition Standard
Read Less
Want to know what your home might be worth? Contact us for a FREE valuation!

Our team is ready to help you sell your home for the highest possible price ASAP

Bought with Blanca L. Alvarez • Smart Realty, LLC





