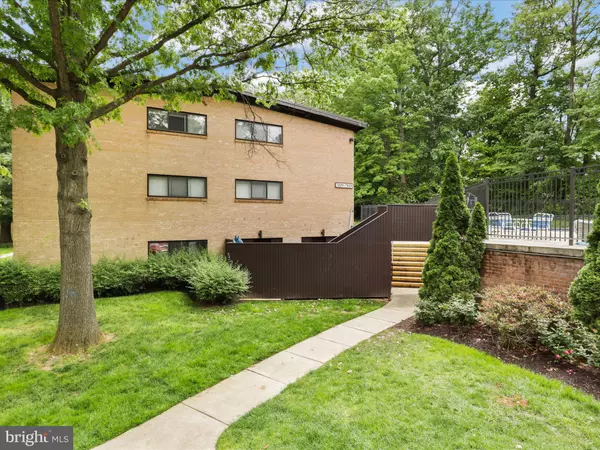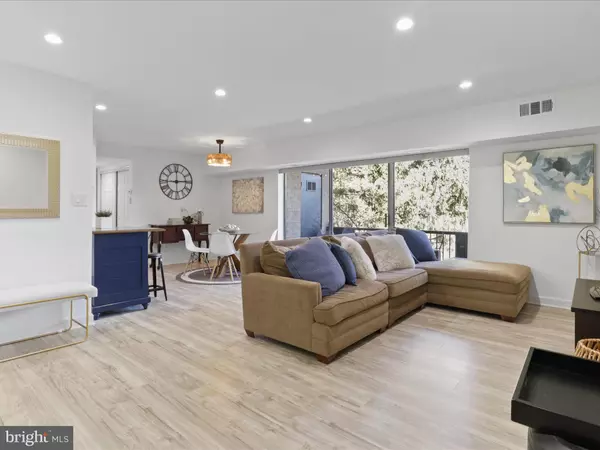$409,900
$409,900
For more information regarding the value of a property, please contact us for a free consultation.
7829 ENOLA ST #102 Mclean, VA 22102
3 Beds
2 Baths
1,084 SqFt
Key Details
Sold Price $409,900
Property Type Condo
Sub Type Condo/Co-op
Listing Status Sold
Purchase Type For Sale
Square Footage 1,084 sqft
Price per Sqft $378
Subdivision Mclean Hills
MLS Listing ID VAFX2207590
Sold Date 11/13/24
Style Traditional
Bedrooms 3
Full Baths 2
Condo Fees $614/mo
HOA Y/N N
Abv Grd Liv Area 1,084
Originating Board BRIGHT
Year Built 1967
Annual Tax Amount $4,434
Tax Year 2024
Property Description
Offer Deadline Monday 12 PM. Discover incredible value in this beautifully updated 3-bedroom, 2-bath condo in the heart of McLean. This home offers one of the most private locations in the community, just steps away from the pathway to the pool. The master suite boasts abundant natural light and a modern en-suite bath, while the additional bedrooms are generously sized, perfect for family or guests. Each bedroom contains brand new recessed lighting.
Enjoy serene views from the private balcony, a perfect retreat after a long day. The updated kitchen and bathrooms add a fresh, contemporary touch, and recent upgrades including new lighting fixtures, flooring, and fresh paint make this home move-in ready.
The condo fee includes essential services such as trash, sewer, water, and gas, offering you peace of mind and hassle-free living. Enjoy ample parking for both residents and guests, along with additional storage space in the basement. The location is unbeatable, with McLean and Tysons Metro stations under a mile away and bus stops conveniently located just outside the community. Commuting is a breeze with easy access to the Beltway, I-66, Rt. 123, and Rt. 7.
With excellent walkability, you'll be steps from premier shopping and dining options, including Wegmans, Safeway, Whole Foods, Trader Joe's, and the nearby Tysons Mall, accessible via a convenient pedestrian bridge. This is the perfect place to call home—don't miss out!
Location
State VA
County Fairfax
Zoning 220
Rooms
Other Rooms Living Room, Dining Room, Primary Bedroom, Bedroom 2, Kitchen, Bedroom 1
Main Level Bedrooms 3
Interior
Interior Features Combination Kitchen/Dining, Combination Dining/Living, Upgraded Countertops, Primary Bath(s), Wood Floors, Floor Plan - Open
Hot Water Natural Gas
Heating Heat Pump(s), Forced Air
Cooling Central A/C
Equipment Dishwasher, Disposal, Microwave, Oven/Range - Gas, Refrigerator
Fireplace N
Appliance Dishwasher, Disposal, Microwave, Oven/Range - Gas, Refrigerator
Heat Source Natural Gas
Laundry Common
Exterior
Amenities Available Common Grounds, Laundry Facilities, Pool - Outdoor, Tot Lots/Playground
Water Access N
Accessibility None
Garage N
Building
Story 1
Unit Features Garden 1 - 4 Floors
Sewer Public Sewer
Water Public
Architectural Style Traditional
Level or Stories 1
Additional Building Above Grade, Below Grade
New Construction N
Schools
Elementary Schools Westgate
High Schools Marshall
School District Fairfax County Public Schools
Others
Pets Allowed Y
HOA Fee Include Common Area Maintenance,Ext Bldg Maint,Gas,Heat,Management,Insurance,Lawn Maintenance,Sewer,Snow Removal,Pool(s),Trash,Water
Senior Community No
Tax ID 0392 26030102
Ownership Condominium
Acceptable Financing Cash, Conventional, FHA
Listing Terms Cash, Conventional, FHA
Financing Cash,Conventional,FHA
Special Listing Condition Standard
Pets Allowed Dogs OK, Cats OK, Case by Case Basis
Read Less
Want to know what your home might be worth? Contact us for a FREE valuation!

Our team is ready to help you sell your home for the highest possible price ASAP

Bought with Kyle Antonio Patton • TTR Sotheby's International Realty





