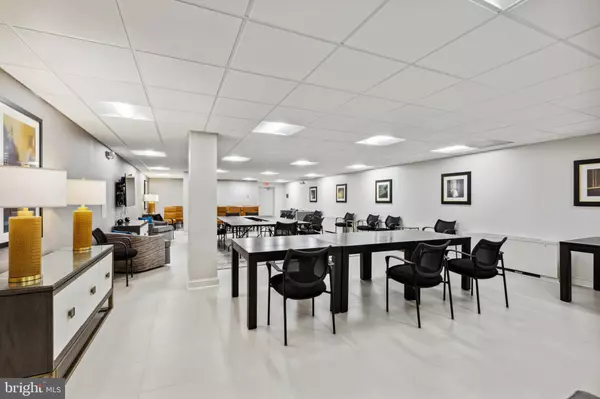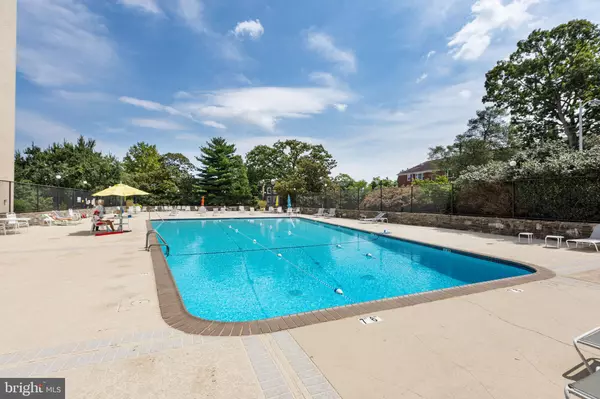$565,000
$575,500
1.8%For more information regarding the value of a property, please contact us for a free consultation.
1200 N NASH ST #532 Arlington, VA 22209
1 Bed
1 Bath
1,033 SqFt
Key Details
Sold Price $565,000
Property Type Condo
Sub Type Condo/Co-op
Listing Status Sold
Purchase Type For Sale
Square Footage 1,033 sqft
Price per Sqft $546
Subdivision Radnor - Fort Myer Heights
MLS Listing ID VAAR2049322
Sold Date 11/04/24
Style Mid-Century Modern
Bedrooms 1
Full Baths 1
Condo Fees $979/mo
HOA Y/N N
Abv Grd Liv Area 1,033
Originating Board BRIGHT
Year Built 1964
Annual Tax Amount $5,338
Tax Year 2024
Property Description
Spacious sun-filled one bedroom, one bath duplex unit on the 5th floor with a lovely view of the DC skyline. The upper level entry foyer has a walk in closet and a staircase that leads down to the living room with the 13 ft. ceiling and wall of glass that opens to the 20 foot balcony overlooking the view. Just painted and floors refinished. Located in Prospect House, a mid-century modern condo listed in Best Addresses by James M. Goode. Prospect House is on the hill above the Iwo Jima Monument and Netherlands Carillon and park. The building amenities include 24 hour concierge service, security, fitness center, party room, and olympic style heated pool. All utilities are included in the monthly condo fee.One assigned garage space conveys. There is also a convenience store with dry cleaners on the lower level. Conveniently located just 5 blocks from the Rosslyn Metro & minutes to downtown DC. This iconic building is in a prime location with many restaurants and grocery stores minutes away.
Location
State VA
County Arlington
Zoning RA6-15
Rooms
Main Level Bedrooms 1
Interior
Interior Features Dining Area, Floor Plan - Traditional, Primary Bath(s), Walk-in Closet(s), Wood Floors
Hot Water Natural Gas
Heating Forced Air
Cooling Central A/C
Fireplace N
Heat Source Natural Gas
Exterior
Exterior Feature Balcony
Parking Features Garage Door Opener, Underground
Garage Spaces 1.0
Parking On Site 1
Amenities Available Concierge, Convenience Store, Elevator, Exercise Room, Extra Storage, Meeting Room, Party Room, Pool - Outdoor, Reserved/Assigned Parking, Security, Swimming Pool
Water Access N
View City, Panoramic, Scenic Vista, Water
Accessibility None
Porch Balcony
Total Parking Spaces 1
Garage Y
Building
Story 1
Unit Features Hi-Rise 9+ Floors
Sewer Public Sewer
Water Public
Architectural Style Mid-Century Modern
Level or Stories 1
Additional Building Above Grade, Below Grade
New Construction N
Schools
School District Arlington County Public Schools
Others
Pets Allowed N
HOA Fee Include Air Conditioning,Common Area Maintenance,Electricity,Ext Bldg Maint,Gas,Heat,Management,Parking Fee,Pool(s),Reserve Funds,Sewer,Snow Removal,Trash,Water
Senior Community No
Tax ID 17-036-105
Ownership Condominium
Special Listing Condition Standard
Read Less
Want to know what your home might be worth? Contact us for a FREE valuation!

Our team is ready to help you sell your home for the highest possible price ASAP

Bought with Joseph K Dao • Redfin Corporation






