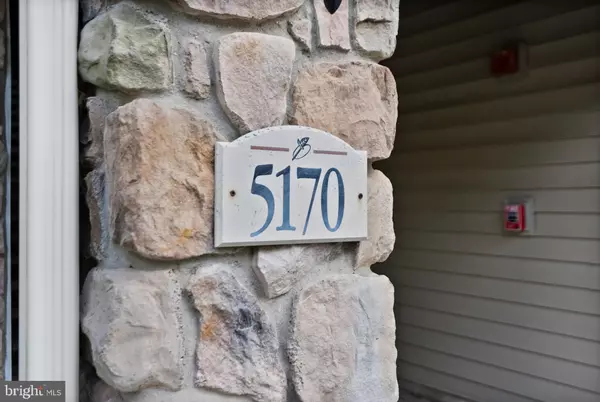$295,000
$295,000
For more information regarding the value of a property, please contact us for a free consultation.
5170-D WILLIAM COLIN CT #5170D Centreville, VA 20120
1 Bed
1 Bath
741 SqFt
Key Details
Sold Price $295,000
Property Type Condo
Sub Type Condo/Co-op
Listing Status Sold
Purchase Type For Sale
Square Footage 741 sqft
Price per Sqft $398
Subdivision Stonegate At Faircrest
MLS Listing ID VAFX2199912
Sold Date 10/31/24
Style Contemporary
Bedrooms 1
Full Baths 1
Condo Fees $402/mo
HOA Y/N N
Abv Grd Liv Area 741
Originating Board BRIGHT
Year Built 2002
Annual Tax Amount $2,820
Tax Year 2024
Property Description
Remarkably well kept ground level condo in sought after Stonegate at Faircrest available for sale. Stunning unit with high ceilings, this 741 sqf 1 bedroom/1 bathroom condo feels spacious and welcoming. Remodeled in 2022 with updated kitchen with stainless steel appliances, custom back splash and newer luxury vinyl plank flooring. It has been recently painted, with new carpet installed in bedroom (with existing LVP flooring underneath), new bathroom fixtures and brand new triple pane windows just Installed. HVAC and hot water heater were replaced in 2017 and are serviced every year. The large laundry room has a built-in desk nook, ideal for a home office, and the many built-in shelves function as additional storage. More storage is available in the patio, with 2 closets available. The back patio is conveniently located close to the assigned parking space and several visitor spaces for your guest's convenience. There are no steps and 38" doorways are available for wheelchair accessibility. Stonegate at Faircrest is a gated community located in Centreville close to Fair Oaks Mall, Fairfax Corner, shopping, dining and entertainment and it is close to several commuter routes.
Location
State VA
County Fairfax
Zoning 308
Rooms
Main Level Bedrooms 1
Interior
Interior Features Bathroom - Soaking Tub, Carpet, Combination Dining/Living, Dining Area, Entry Level Bedroom, Family Room Off Kitchen, Floor Plan - Open, Kitchen - Gourmet, Pantry, Walk-in Closet(s), Window Treatments
Hot Water Natural Gas
Cooling Central A/C, Ceiling Fan(s)
Flooring Carpet, Ceramic Tile, Luxury Vinyl Plank
Equipment Built-In Microwave, Dishwasher, Disposal, Dryer, Oven/Range - Gas, Refrigerator, Stainless Steel Appliances, Washer - Front Loading
Furnishings No
Fireplace N
Appliance Built-In Microwave, Dishwasher, Disposal, Dryer, Oven/Range - Gas, Refrigerator, Stainless Steel Appliances, Washer - Front Loading
Heat Source Natural Gas
Laundry Dryer In Unit, Has Laundry, Main Floor, Washer In Unit
Exterior
Garage Spaces 1.0
Parking On Site 1
Utilities Available Natural Gas Available, Under Ground
Amenities Available Club House, Exercise Room, Gated Community, Pool - Outdoor, Tot Lots/Playground
Waterfront N
Water Access N
Accessibility 32\"+ wide Doors, 36\"+ wide Halls, Level Entry - Main, No Stairs
Parking Type Parking Lot
Total Parking Spaces 1
Garage N
Building
Story 1
Unit Features Garden 1 - 4 Floors
Foundation Slab
Sewer Public Sewer
Water Public
Architectural Style Contemporary
Level or Stories 1
Additional Building Above Grade, Below Grade
New Construction N
Schools
Elementary Schools Powell
Middle Schools Liberty
High Schools Centreville
School District Fairfax County Public Schools
Others
Pets Allowed Y
HOA Fee Include Common Area Maintenance,Management,Pool(s),Security Gate,Sewer,Snow Removal,Trash,Water
Senior Community No
Tax ID 0551 30 0132
Ownership Condominium
Security Features Security Gate,Smoke Detector
Acceptable Financing Cash, Conventional
Horse Property N
Listing Terms Cash, Conventional
Financing Cash,Conventional
Special Listing Condition Standard
Pets Description Dogs OK, Cats OK
Read Less
Want to know what your home might be worth? Contact us for a FREE valuation!

Our team is ready to help you sell your home for the highest possible price ASAP

Bought with Steven R Chen • Compass






