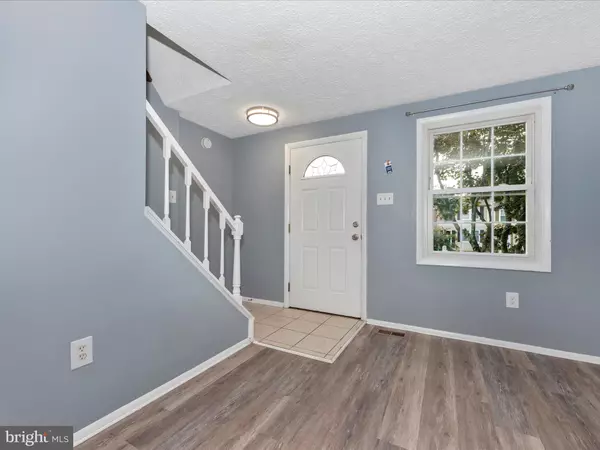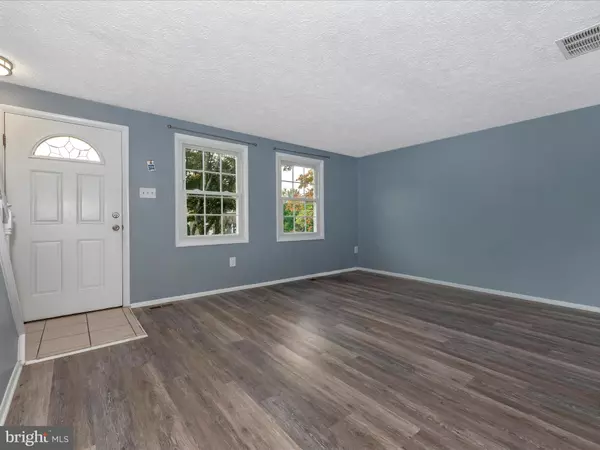$385,900
$385,900
For more information regarding the value of a property, please contact us for a free consultation.
25520 COLTRANE DR Damascus, MD 20872
2 Beds
2 Baths
1,580 SqFt
Key Details
Sold Price $385,900
Property Type Townhouse
Sub Type Interior Row/Townhouse
Listing Status Sold
Purchase Type For Sale
Square Footage 1,580 sqft
Price per Sqft $244
Subdivision Damascus Manor
MLS Listing ID MDMC2145706
Sold Date 10/25/24
Style Traditional
Bedrooms 2
Full Baths 1
Half Baths 1
HOA Fees $90/mo
HOA Y/N Y
Abv Grd Liv Area 1,060
Originating Board BRIGHT
Year Built 1982
Annual Tax Amount $3,027
Tax Year 2024
Lot Size 1,994 Sqft
Acres 0.05
Property Description
What a terrific opportunity to own in Damascus Manor with excellent dmv commuter access! This well-maintained, updated property is waiting for its next owner. Seller is the original owner and cleverly designed townhouse with two oversized master bedrooms with larger closets and ceiling fans. This beautiful eat-in kitchen has a lovely granite countertop design along with updated cabinets with shelving. The spacious finished basement has an ample amount of built-in book shelving that would offer functionality to any home office. Laundry room boasts a small workshop for those who like to build and fix things. The exterior deck opens up into the fenced backyard. Step out into nature and enjoy the close by walking trails of Magruder Branch Stream Valley Park. DON'T DELAY, SUBMIT YOUR OFFER TODAY!
Location
State MD
County Montgomery
Zoning RT8.0
Rooms
Basement Fully Finished, Interior Access, Windows, Workshop, Sump Pump, Shelving
Main Level Bedrooms 2
Interior
Interior Features Built-Ins, Carpet, Ceiling Fan(s), Combination Kitchen/Dining, Floor Plan - Open, Kitchen - Country, Pantry, Upgraded Countertops, Walk-in Closet(s)
Hot Water Electric
Heating Heat Pump - Electric BackUp
Cooling Central A/C, Ceiling Fan(s), Heat Pump(s)
Flooring Ceramic Tile, Luxury Vinyl Plank, Partially Carpeted
Equipment Built-In Microwave, Dishwasher, Disposal, Dryer - Electric, Dryer - Front Loading, Exhaust Fan, Oven - Self Cleaning, Oven/Range - Electric, Refrigerator, Washer, Water Heater - High-Efficiency
Furnishings No
Fireplace N
Window Features Energy Efficient,Low-E,Replacement,Screens,Vinyl Clad
Appliance Built-In Microwave, Dishwasher, Disposal, Dryer - Electric, Dryer - Front Loading, Exhaust Fan, Oven - Self Cleaning, Oven/Range - Electric, Refrigerator, Washer, Water Heater - High-Efficiency
Heat Source Electric
Laundry Basement, Dryer In Unit, Washer In Unit
Exterior
Exterior Feature Deck(s)
Garage Spaces 2.0
Parking On Site 2
Fence Wood, Fully
Utilities Available Under Ground
Amenities Available Tot Lots/Playground
Water Access N
Roof Type Architectural Shingle
Street Surface Black Top
Accessibility Doors - Swing In
Porch Deck(s)
Total Parking Spaces 2
Garage N
Building
Lot Description Rear Yard
Story 3
Foundation Concrete Perimeter
Sewer Public Sewer
Water Public
Architectural Style Traditional
Level or Stories 3
Additional Building Above Grade, Below Grade
Structure Type Dry Wall
New Construction N
Schools
High Schools Damascus
School District Montgomery County Public Schools
Others
HOA Fee Include Common Area Maintenance,Snow Removal,Trash
Senior Community No
Tax ID 161202103491
Ownership Fee Simple
SqFt Source Assessor
Security Features Smoke Detector
Horse Property N
Special Listing Condition Standard
Read Less
Want to know what your home might be worth? Contact us for a FREE valuation!

Our team is ready to help you sell your home for the highest possible price ASAP

Bought with Adam J Murphy • RE/MAX Realty Centre, Inc.





