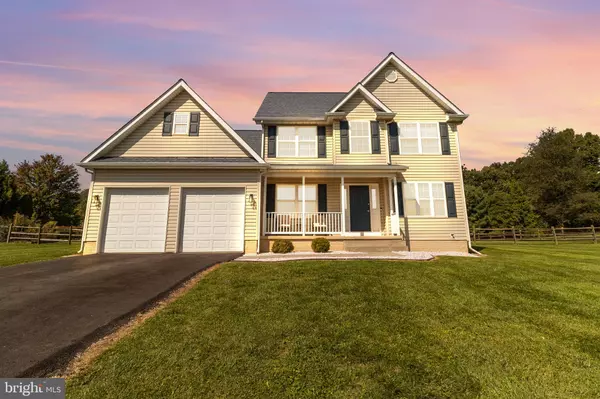$414,000
$380,000
8.9%For more information regarding the value of a property, please contact us for a free consultation.
627 BRAEBURN DR Martinsburg, WV 25403
4 Beds
3 Baths
2,262 SqFt
Key Details
Sold Price $414,000
Property Type Single Family Home
Sub Type Detached
Listing Status Sold
Purchase Type For Sale
Square Footage 2,262 sqft
Price per Sqft $183
Subdivision Apple Knolls Estates
MLS Listing ID WVBE2033028
Sold Date 10/18/24
Style Colonial
Bedrooms 4
Full Baths 3
HOA Fees $25/ann
HOA Y/N Y
Abv Grd Liv Area 2,262
Originating Board BRIGHT
Year Built 2004
Annual Tax Amount $1,863
Tax Year 2022
Lot Size 1.420 Acres
Acres 1.42
Property Description
Welcome home to a traditional 4-bedroom, 3-bathroom colonial located in sought-after Apple Knolls Estates. This spacious residence offers the perfect blend of comfort and convenience, with a host of desirable features.
As you enter, you'll appreciate the traditional layout that includes a full dining room off the kitchen, living room with fireplace and a main level bedroom and full bathroom. Equipped with laundry also on the first floor, ideal for guests or multi-generational living.
The upper level is dedicated to relaxation and entertainment. The generously sized primary bedroom is a true retreat, complete with a cozy fireplace and an ensuite bathroom. Here, you'll find a stall shower, double sink, and a luxurious soaking tub, perfect for unwinding after a long day. Two additional bedrooms and a versatile bonus room currently used as a weight room, but could easily be transformed into a home office, playroom, or any other room to fit your needs.
If additional living space is preferred, the basement is ready to finish. The walls are framed out and insulated, electric has been ran, and the rough-ins for a future bathroom are already in place. High ceilings and plenty of space allow for plenty of creativity.
The massive, fenced-in backyard is a standout feature, offering ample space for entertaining guests during summer get-togethers or providing a secure area for your furry friends to play and exercise.
Located close to shopping and major commuting routes, this home combines suburban tranquility with urban convenience. Don't miss the opportunity to make this fantastic property yours!
Location
State WV
County Berkeley
Zoning 101
Rooms
Basement Unfinished
Main Level Bedrooms 1
Interior
Interior Features Bathroom - Tub Shower, Carpet, Entry Level Bedroom, Family Room Off Kitchen, Floor Plan - Traditional, Formal/Separate Dining Room, Walk-in Closet(s)
Hot Water Electric
Heating Heat Pump(s)
Cooling Central A/C
Flooring Carpet, Laminated
Fireplaces Number 2
Fireplaces Type Fireplace - Glass Doors
Equipment Dryer, Oven - Single, Refrigerator, Washer
Furnishings No
Fireplace Y
Appliance Dryer, Oven - Single, Refrigerator, Washer
Heat Source Electric
Laundry Main Floor
Exterior
Parking Features Garage - Front Entry
Garage Spaces 2.0
Fence Wood
Utilities Available Under Ground
Water Access N
Roof Type Shingle
Accessibility None
Road Frontage HOA
Attached Garage 2
Total Parking Spaces 2
Garage Y
Building
Story 2
Foundation Concrete Perimeter
Sewer Public Sewer
Water Public
Architectural Style Colonial
Level or Stories 2
Additional Building Above Grade, Below Grade
Structure Type Dry Wall
New Construction N
Schools
School District Berkeley County Schools
Others
Senior Community No
Tax ID 04 33S001600000000
Ownership Fee Simple
SqFt Source Assessor
Acceptable Financing Cash, Conventional, FHA, VA, USDA
Listing Terms Cash, Conventional, FHA, VA, USDA
Financing Cash,Conventional,FHA,VA,USDA
Special Listing Condition Standard
Read Less
Want to know what your home might be worth? Contact us for a FREE valuation!

Our team is ready to help you sell your home for the highest possible price ASAP

Bought with Tamara Tulloch • Burch Real Estate Group, LLC





