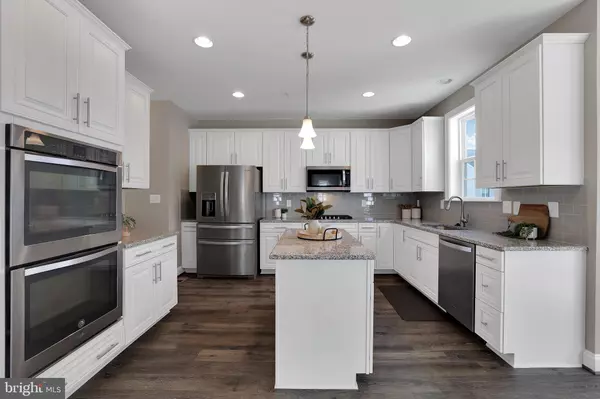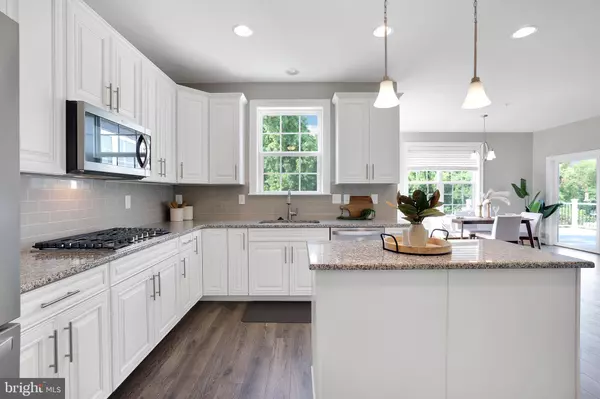$1,040,000
$1,045,000
0.5%For more information regarding the value of a property, please contact us for a free consultation.
10093 WINCOPIA FARMS WAY Laurel, MD 20723
6 Beds
5 Baths
4,638 SqFt
Key Details
Sold Price $1,040,000
Property Type Single Family Home
Sub Type Detached
Listing Status Sold
Purchase Type For Sale
Square Footage 4,638 sqft
Price per Sqft $224
Subdivision Wincopia Farms
MLS Listing ID MDHW2044500
Sold Date 10/10/24
Style Colonial
Bedrooms 6
Full Baths 4
Half Baths 1
HOA Fees $86/mo
HOA Y/N Y
Abv Grd Liv Area 2,952
Originating Board BRIGHT
Year Built 2018
Annual Tax Amount $10,606
Tax Year 2024
Lot Size 0.277 Acres
Acres 0.28
Property Description
Welcome to 10093 Wincopia Farms Way, an extraordinary residence in the prestigious Wincopia Farms community. This 2018-built, single-family home has been meticulously updated with brand-new paint and flooring, offering 6 bedrooms, 4.5 bathrooms, and a rare three-car garage. Set on a beautifully landscaped lot, it features a serene backyard oasis and a newly built $500K community playground. The stately brick veneer front and inviting porch greet you with charm, while the sun-soaked interiors welcome you in with luxury vinyl plank flooring and a neutral color palette that enhances the home's sophistication. To the right of the grand foyer, a study with French doors awaits, ideal for working from home. The formal dining room, adorned with crown and chair rail molding, sets the stage for elegant gatherings. The heart of the home lies in the expansive, open-concept living space, where a cozy family room with a gas fireplace and stone hearth invites relaxation. The chef's kitchen is a true showstopper, boasting stainless steel appliances, 42" custom cabinetry, a striking glass subway backsplash, and a spacious island perfect for meal prep and entertaining. The adjacent morning room, drenched in natural light, offers access to the low-maintenance TRX deck, granite city paver patio, and private fenced backyard—ideal for alfresco dining and relaxation. Upstairs, retreat to the luxurious owner's suite, featuring tray ceilings, a spacious sitting area, and a walk-in closet. The spa-like ensuite is the ultimate escape with a double vanity, frameless glass shower, and custom espresso cabinetry. Three additional bedrooms, all freshly painted with walk-in closets, provide ample space, while two well-appointed bathrooms and a convenient laundry room complete this level. The fully finished lower level is perfect for entertaining or multi-generational living, offering a large recreation room, two additional bedrooms, and a full bathroom. The walk-out basement leads directly to the stunning patio, further enhancing the indoor-outdoor flow. Car enthusiasts will appreciate the oversized three-car garage, while the expansive, flat backyard—complete with a like-new shed, privacy fencing, and rain barrels—provides a tranquil retreat. This home is ideally located near shops, restaurants, and major commuter routes, offering seamless access to Ft. Meade, Columbia, Baltimore, and Washington, D.C. Top-rated Howard County schools, including a private tunnel connecting Gorman Crossing Elementary and Murray Hill Middle, make this property even more desirable. Don't miss the opportunity to own this like-new luxury home in one of the area's most coveted communities. Schedule your private tour today—this gem won't last long! Note: Windows have been replaced under the home's new built existing warranty for added peace of mind.
Location
State MD
County Howard
Zoning RESIDENTIAL
Direction South
Rooms
Other Rooms Dining Room, Primary Bedroom, Bedroom 2, Bedroom 3, Bedroom 4, Bedroom 5, Kitchen, Family Room, Foyer, Breakfast Room, Study, Laundry, Recreation Room, Utility Room, Bedroom 6, Primary Bathroom, Full Bath, Half Bath
Basement Walkout Level, Sump Pump, Space For Rooms, Rear Entrance, Outside Entrance, Interior Access, Improved, Heated, Fully Finished
Interior
Interior Features Bar, Breakfast Area, Built-Ins, Butlers Pantry, Carpet, Chair Railings, Combination Kitchen/Dining, Combination Kitchen/Living, Crown Moldings, Dining Area, Window Treatments, Walk-in Closet(s), Upgraded Countertops, Bathroom - Tub Shower, Bathroom - Soaking Tub, Skylight(s), Recessed Lighting, Primary Bath(s), Pantry, Laundry Chute, Kitchen - Island, Floor Plan - Open, Family Room Off Kitchen
Hot Water Natural Gas, Tankless
Heating Central
Cooling Central A/C, Ceiling Fan(s), Programmable Thermostat
Flooring Luxury Vinyl Plank, Carpet, Ceramic Tile
Fireplaces Number 1
Fireplaces Type Mantel(s), Stone, Gas/Propane
Equipment Built-In Microwave, Cooktop, Dishwasher, Disposal, Dryer, Exhaust Fan, Microwave, Oven - Double, Oven - Wall, Stainless Steel Appliances, Washer, Water Dispenser, Water Heater, Water Heater - Tankless
Furnishings No
Fireplace Y
Window Features Energy Efficient,Double Pane,ENERGY STAR Qualified,Screens,Vinyl Clad
Appliance Built-In Microwave, Cooktop, Dishwasher, Disposal, Dryer, Exhaust Fan, Microwave, Oven - Double, Oven - Wall, Stainless Steel Appliances, Washer, Water Dispenser, Water Heater, Water Heater - Tankless
Heat Source Natural Gas
Laundry Dryer In Unit, Has Laundry, Upper Floor, Washer In Unit
Exterior
Exterior Feature Porch(es), Patio(s), Deck(s)
Parking Features Additional Storage Area, Built In, Garage - Front Entry, Garage Door Opener, Inside Access
Garage Spaces 6.0
Fence Vinyl
Amenities Available Bike Trail, Common Grounds, Jog/Walk Path, Tot Lots/Playground, Volleyball Courts
Water Access N
View Trees/Woods
Roof Type Shingle
Accessibility Other
Porch Porch(es), Patio(s), Deck(s)
Road Frontage Public
Attached Garage 3
Total Parking Spaces 6
Garage Y
Building
Story 3
Foundation Slab
Sewer Public Sewer
Water Public
Architectural Style Colonial
Level or Stories 3
Additional Building Above Grade, Below Grade
Structure Type 9'+ Ceilings,High,Tray Ceilings
New Construction N
Schools
Elementary Schools Gorman Crossing
Middle Schools Murray Hill
High Schools Atholton
School District Howard County Public School System
Others
Pets Allowed Y
HOA Fee Include Common Area Maintenance,Lawn Maintenance,Snow Removal
Senior Community No
Tax ID 1406596112
Ownership Fee Simple
SqFt Source Assessor
Acceptable Financing VA, Conventional, Cash, FHA
Horse Property N
Listing Terms VA, Conventional, Cash, FHA
Financing VA,Conventional,Cash,FHA
Special Listing Condition Standard
Pets Allowed No Pet Restrictions
Read Less
Want to know what your home might be worth? Contact us for a FREE valuation!

Our team is ready to help you sell your home for the highest possible price ASAP

Bought with Jeannette A Westcott • Keller Williams Realty Centre





