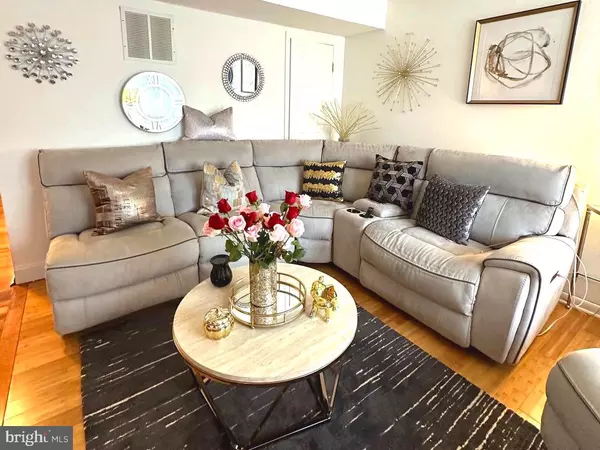$390,000
$395,000
1.3%For more information regarding the value of a property, please contact us for a free consultation.
14664 ENDSLEY TURN Woodbridge, VA 22193
3 Beds
3 Baths
1,816 SqFt
Key Details
Sold Price $390,000
Property Type Townhouse
Sub Type Interior Row/Townhouse
Listing Status Sold
Purchase Type For Sale
Square Footage 1,816 sqft
Price per Sqft $214
Subdivision Dale City
MLS Listing ID VAPW2078712
Sold Date 10/03/24
Style Colonial
Bedrooms 3
Full Baths 1
Half Baths 2
HOA Fees $63/qua
HOA Y/N Y
Abv Grd Liv Area 1,296
Originating Board BRIGHT
Year Built 1978
Annual Tax Amount $3,574
Tax Year 2024
Lot Size 1,350 Sqft
Acres 0.03
Property Description
Must see this spectacular 3 story brick home in this lovely Woodbridge community. Features 1908 square footage, 3 bedrooms & 1 .2 bathrooms. You'll be greeted by a beautifully updated interior that exudes contemporary charm w/ hardwood floor. Bright airy dining area w/ window is open to updated large open kitchen w/ stainless steel appliances, double door fridge, tile backsplash, microwave above stove & lots of cabinet space,. Living room is very spacious. Owners suite is very large to & 2 more roomy bedrooms upstairs. The lower level has Rec room w/ a cozy fireplace, huge storage room, full size washer/dryer & walk out basement. Step outside to discover the gorgeous fenced backyard complete w/ wood patio perfect for enjoying gatherings & grilling. Two assigned parking spaces. Close to shopping, parks & restaurants.
Location
State VA
County Prince William
Zoning RPC
Rooms
Basement Connecting Stairway, Daylight, Full, Rear Entrance, Walkout Level
Interior
Interior Features Attic, Dining Area, Pantry
Hot Water Electric
Heating Forced Air
Cooling Central A/C
Flooring Hardwood
Fireplaces Number 1
Fireplaces Type Wood
Equipment Built-In Microwave, Cooktop, Disposal, Dishwasher, Dryer, Refrigerator
Fireplace Y
Appliance Built-In Microwave, Cooktop, Disposal, Dishwasher, Dryer, Refrigerator
Heat Source Electric
Laundry Basement
Exterior
Exterior Feature Deck(s)
Garage Spaces 2.0
Fence Rear, Wood, Fully
Amenities Available Tot Lots/Playground
Water Access N
Accessibility None
Porch Deck(s)
Road Frontage City/County
Total Parking Spaces 2
Garage N
Building
Lot Description Backs to Trees
Story 3
Foundation Other
Sewer Public Sewer
Water Public
Architectural Style Colonial
Level or Stories 3
Additional Building Above Grade, Below Grade
Structure Type Dry Wall
New Construction N
Schools
School District Prince William County Public Schools
Others
HOA Fee Include Common Area Maintenance,Reserve Funds,Trash,Snow Removal
Senior Community No
Tax ID 8191-56-2943
Ownership Fee Simple
SqFt Source Assessor
Acceptable Financing Conventional, FHA, VA, VHDA, Cash
Horse Property N
Listing Terms Conventional, FHA, VA, VHDA, Cash
Financing Conventional,FHA,VA,VHDA,Cash
Special Listing Condition Standard
Read Less
Want to know what your home might be worth? Contact us for a FREE valuation!

Our team is ready to help you sell your home for the highest possible price ASAP

Bought with Kevin W Amaya • Samson Properties





