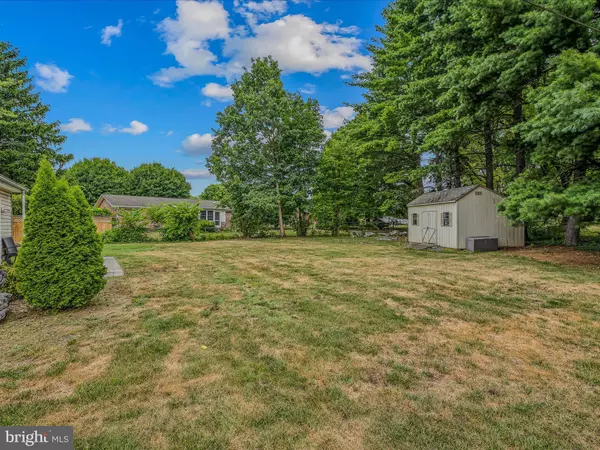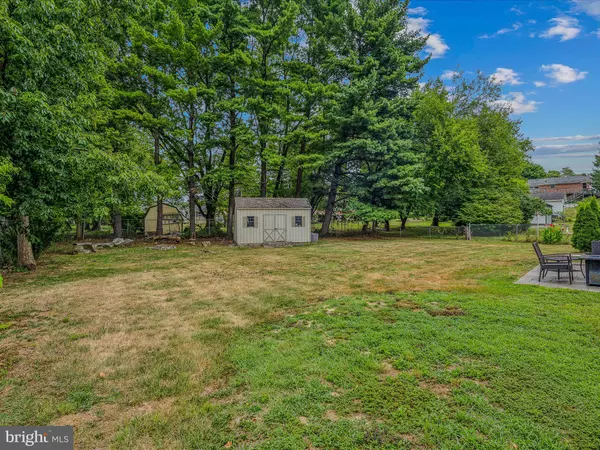$315,000
$335,000
6.0%For more information regarding the value of a property, please contact us for a free consultation.
100 MEADOWBROOK CIR Martinsburg, WV 25401
3 Beds
2 Baths
1,792 SqFt
Key Details
Sold Price $315,000
Property Type Single Family Home
Sub Type Detached
Listing Status Sold
Purchase Type For Sale
Square Footage 1,792 sqft
Price per Sqft $175
Subdivision Meadowbrook
MLS Listing ID WVBE2031526
Sold Date 09/19/24
Style Ranch/Rambler
Bedrooms 3
Full Baths 2
HOA Y/N N
Abv Grd Liv Area 1,792
Originating Board BRIGHT
Year Built 1974
Tax Year 2024
Lot Size 0.310 Acres
Acres 0.31
Property Description
Experience one-level living at its best in this well-designed and remodeled rancher-style home. The open floor plan creates a welcoming atmosphere perfect for entertaining. The spacious kitchen boasts upgraded counters and modern appliances, making meal preparation a joy. Step down into the lower level living area with slate flooring, which leads to a large and private rear yard. The formal living room is extra-large and features doors for privacy, offering a perfect space for more intimate gatherings. The separate laundry room, with its own door to the side yard, adds convenience to daily chores. The fully fenced rear yard ensures privacy and comes with a large shed for all your storage needs. Additionally, the property includes a 2-car garage, providing ample space for vehicles and extra storage. This home offers a perfect blend of comfort, functionality, and style, making it a must-see for potential buyers.
Location
State WV
County Berkeley
Zoning 101
Direction South
Rooms
Main Level Bedrooms 3
Interior
Interior Features Entry Level Bedroom, Skylight(s), Floor Plan - Open, Dining Area, Combination Kitchen/Living, Combination Dining/Living, Kitchen - Eat-In, Floor Plan - Traditional, Kitchen - Table Space, Primary Bath(s), Upgraded Countertops
Hot Water Electric, Propane
Heating Heat Pump - Gas BackUp
Cooling Central A/C, Ceiling Fan(s)
Flooring Luxury Vinyl Plank, Slate
Fireplaces Number 1
Equipment Built-In Microwave, Oven/Range - Electric, Refrigerator, Dishwasher
Fireplace Y
Window Features Double Pane,Screens
Appliance Built-In Microwave, Oven/Range - Electric, Refrigerator, Dishwasher
Heat Source Electric, Propane - Owned
Laundry Main Floor
Exterior
Exterior Feature Patio(s), Porch(es)
Parking Features Garage Door Opener, Garage - Front Entry
Garage Spaces 2.0
Fence Chain Link
Utilities Available Electric Available, Propane, Cable TV Available, Water Available, Phone
Water Access N
Roof Type Architectural Shingle
Street Surface Paved
Accessibility Other
Porch Patio(s), Porch(es)
Road Frontage City/County
Attached Garage 2
Total Parking Spaces 2
Garage Y
Building
Lot Description Cul-de-sac, Backs to Trees
Story 1
Foundation Crawl Space
Sewer Public Sewer
Water Public
Architectural Style Ranch/Rambler
Level or Stories 1
Additional Building Above Grade, Below Grade
Structure Type Dry Wall
New Construction N
Schools
High Schools Martinsburg
School District Berkeley County Schools
Others
Senior Community No
Ownership Fee Simple
SqFt Source Estimated
Acceptable Financing Cash, FHA, USDA, VA, Negotiable, Conventional
Listing Terms Cash, FHA, USDA, VA, Negotiable, Conventional
Financing Cash,FHA,USDA,VA,Negotiable,Conventional
Special Listing Condition Standard
Read Less
Want to know what your home might be worth? Contact us for a FREE valuation!

Our team is ready to help you sell your home for the highest possible price ASAP

Bought with Elizabeth Catherine Seitz • Dandridge Realty Group, LLC





