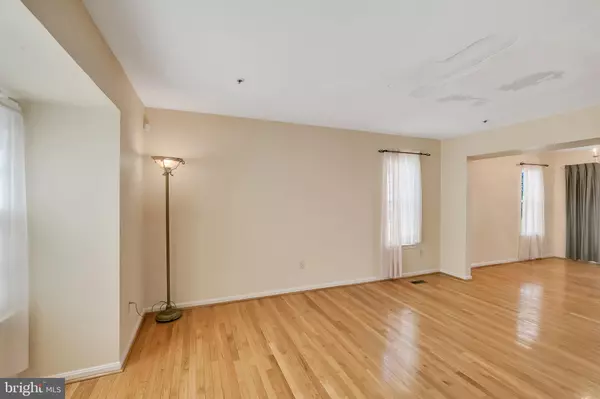$350,000
$340,000
2.9%For more information regarding the value of a property, please contact us for a free consultation.
1640 WILLOWWOOD CT Hyattsville, MD 20785
3 Beds
4 Baths
1,712 SqFt
Key Details
Sold Price $350,000
Property Type Townhouse
Sub Type End of Row/Townhouse
Listing Status Sold
Purchase Type For Sale
Square Footage 1,712 sqft
Price per Sqft $204
Subdivision Palmerwood Plat 3
MLS Listing ID MDPG2119492
Sold Date 09/13/24
Style Colonial
Bedrooms 3
Full Baths 2
Half Baths 2
HOA Fees $80/mo
HOA Y/N Y
Abv Grd Liv Area 1,152
Originating Board BRIGHT
Year Built 1991
Annual Tax Amount $2,738
Tax Year 2024
Lot Size 2,250 Sqft
Acres 0.05
Property Description
**Buyers financing fell through, their lost is your gain!**
Welcome to 1640 Willowwood Ct, Landover, Maryland! This delightful home offers 3 spacious bedrooms and 4 well-appointed bathrooms. The interior boasts a mix of elegant hardwood floors and cozy carpeted areas. The walk-out basement provides additional living space and easy access to the backyard, where you'll find an exterior shed perfect for storage.
Recent upgrades include a new water heater, a newly installed HVAC system, and brand-new windows, ensuring comfort and energy efficiency.
Conveniently located with excellent **highway access**, this property also offers easy access to **Ronald Reagan Washington National Airport** and **Baltimore/Washington International Thurgood Marshall Airport**, making travel a breeze. Don't miss out on this fantastic opportunity to own a beautifully maintained home in a prime location!
Location
State MD
County Prince Georges
Zoning RSFA
Direction East
Rooms
Basement Poured Concrete
Interior
Hot Water Electric
Heating Heat Pump(s)
Cooling Central A/C
Flooring Hardwood, Carpet
Equipment Oven/Range - Electric, Dishwasher, Range Hood, Washer, Dryer
Fireplace N
Window Features Double Pane,Energy Efficient,ENERGY STAR Qualified
Appliance Oven/Range - Electric, Dishwasher, Range Hood, Washer, Dryer
Heat Source Electric
Laundry Basement
Exterior
Garage Spaces 2.0
Utilities Available Cable TV, Electric Available, Phone, Water Available
Water Access N
Roof Type Shingle
Accessibility None
Total Parking Spaces 2
Garage N
Building
Story 3
Foundation Slab
Sewer Public Sewer
Water Public
Architectural Style Colonial
Level or Stories 3
Additional Building Above Grade, Below Grade
Structure Type Dry Wall
New Construction N
Schools
Elementary Schools Highland Park
Middle Schools G James Gholson
High Schools Fairmont Heights
School District Prince George'S County Public Schools
Others
Pets Allowed Y
HOA Fee Include Common Area Maintenance,Trash
Senior Community No
Tax ID 17131494046
Ownership Fee Simple
SqFt Source Assessor
Acceptable Financing Cash, FHA, Conventional, VA
Horse Property N
Listing Terms Cash, FHA, Conventional, VA
Financing Cash,FHA,Conventional,VA
Special Listing Condition Probate Listing
Pets Allowed No Pet Restrictions
Read Less
Want to know what your home might be worth? Contact us for a FREE valuation!

Our team is ready to help you sell your home for the highest possible price ASAP

Bought with Adetoun Olunlade • Samson Properties





