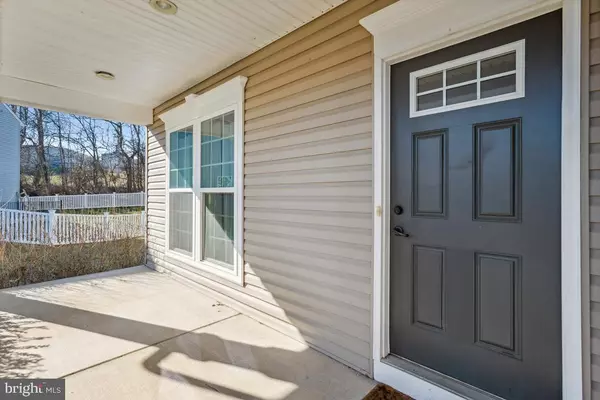$589,000
$589,000
For more information regarding the value of a property, please contact us for a free consultation.
600 CARRIAGE CT Culpeper, VA 22701
4 Beds
5 Baths
4,294 SqFt
Key Details
Sold Price $589,000
Property Type Single Family Home
Sub Type Detached
Listing Status Sold
Purchase Type For Sale
Square Footage 4,294 sqft
Price per Sqft $137
Subdivision Mountain Brook Estates
MLS Listing ID VACU2007694
Sold Date 08/29/24
Style Colonial
Bedrooms 4
Full Baths 4
Half Baths 1
HOA Fees $26/qua
HOA Y/N Y
Abv Grd Liv Area 3,262
Originating Board BRIGHT
Year Built 2015
Annual Tax Amount $2,628
Tax Year 2022
Lot Size 0.360 Acres
Acres 0.36
Lot Dimensions 0.00 x 0.00
Property Description
Prepare to be captivated by this expansive 4BR/4.5BA Colonial, offering luxury living across three finished levels. Tucked away on a serene cul-de-sac in Mountainbrook Estates, this home presents the perfect blend of comfort and sophistication.
Step inside to discover a residence boasting 9+ ceilings and an inviting open floor plan, creating a sense of spaciousness and warmth throughout.
Entertain in style in the formal living and dining rooms, ideal for hosting intimate gatherings or elegant soirées. The gourmet kitchen is a culinary masterpiece, featuring gleaming granite counters, an expansive island, breakfast bar, stainless steel appliances, and upgraded cabinetry, providing the perfect backdrop for culinary creativity.
Adjacent, a large morning room beckons for relaxed everyday dining, while the oversized family room offers a cozy retreat for gatherings and cherished moments with loved ones. For those in need of privacy, a secluded main level den awaits, offering a quiet sanctuary for work or leisure.
Ascend to the upper level to discover the primary suite, boasting a generous bedroom, accompanied by a sprawling sitting room and an attached primary bath, complete with a large walk-in closet, promising a haven of relaxation and rejuvenation.
Additional well-appointed bedrooms, including a 4th bedroom with an attached private full bathroom, ensure ample space and comfort for the entire family. Meanwhile, a large loft area and convenient upper level laundry room add to the home's functionality and charm.
Venture downstairs to the expansive lower level, where endless entertainment possibilities await. Unwind in the huge rec room, complete with a wet bar area, or host movie nights in the large media room, creating cherished memories for years to come. A full bathroom and storage room offer added convenience and versatility.
Outside, enjoy the large private backyard, perfect for outdoor activities and summer barbecues, while the availability of Comcast and Fios ensures seamless connectivity for work and leisure.
Location
State VA
County Culpeper
Zoning R1
Rooms
Other Rooms Living Room, Dining Room, Primary Bedroom, Sitting Room, Bedroom 2, Bedroom 3, Bedroom 4, Kitchen, Family Room, Den, Sun/Florida Room, Laundry, Loft, Recreation Room, Storage Room, Utility Room, Media Room, Bathroom 2, Primary Bathroom, Full Bath, Half Bath
Basement Connecting Stairway, Daylight, Partial, Fully Finished, Heated, Improved, Interior Access, Outside Entrance, Poured Concrete, Rear Entrance, Space For Rooms, Walkout Level, Windows
Interior
Interior Features Attic, Bar, Breakfast Area, Carpet, Ceiling Fan(s), Combination Dining/Living, Dining Area, Family Room Off Kitchen, Floor Plan - Open, Formal/Separate Dining Room, Kitchen - Country, Kitchen - Gourmet, Kitchen - Island, Kitchen - Table Space, Primary Bath(s), Upgraded Countertops, Bathroom - Tub Shower, Walk-in Closet(s), Wood Floors
Hot Water Natural Gas
Heating Forced Air, Heat Pump(s)
Cooling Central A/C, Heat Pump(s)
Flooring Carpet, Vinyl, Engineered Wood
Fireplaces Number 1
Fireplaces Type Gas/Propane
Equipment Built-In Microwave, Cooktop, Dishwasher, Disposal, Dryer, Icemaker, Oven - Wall, Oven - Double, Refrigerator, Stainless Steel Appliances, Washer, Water Heater
Fireplace Y
Window Features Low-E
Appliance Built-In Microwave, Cooktop, Dishwasher, Disposal, Dryer, Icemaker, Oven - Wall, Oven - Double, Refrigerator, Stainless Steel Appliances, Washer, Water Heater
Heat Source Electric, Natural Gas
Laundry Has Laundry, Upper Floor, Washer In Unit, Dryer In Unit
Exterior
Parking Features Garage - Front Entry, Garage Door Opener
Garage Spaces 6.0
Amenities Available Tot Lots/Playground
Water Access N
Roof Type Architectural Shingle
Accessibility None
Attached Garage 2
Total Parking Spaces 6
Garage Y
Building
Lot Description Backs to Trees, Cul-de-sac, Front Yard, Landscaping, Rear Yard, Road Frontage, SideYard(s)
Story 2
Foundation Concrete Perimeter
Sewer Public Sewer
Water Public
Architectural Style Colonial
Level or Stories 2
Additional Building Above Grade, Below Grade
Structure Type Dry Wall,9'+ Ceilings
New Construction N
Schools
School District Culpeper County Public Schools
Others
Pets Allowed Y
Senior Community No
Tax ID 41O 1 1 10
Ownership Fee Simple
SqFt Source Assessor
Acceptable Financing Cash, Conventional, FHA, VA
Horse Property N
Listing Terms Cash, Conventional, FHA, VA
Financing Cash,Conventional,FHA,VA
Special Listing Condition Standard
Pets Allowed No Pet Restrictions
Read Less
Want to know what your home might be worth? Contact us for a FREE valuation!

Our team is ready to help you sell your home for the highest possible price ASAP

Bought with Brooke Turner • Pearson Smith Realty, LLC





