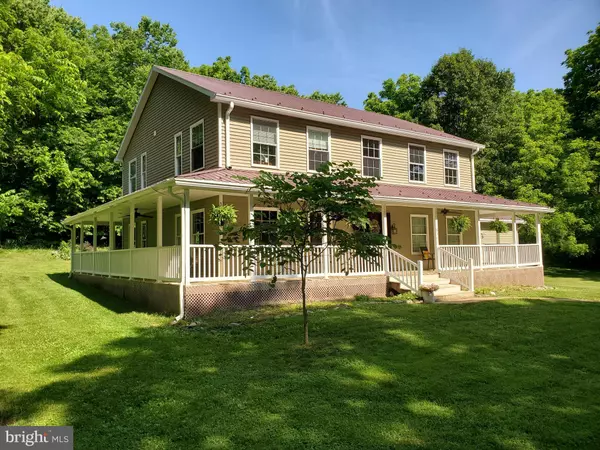$459,000
$479,900
4.4%For more information regarding the value of a property, please contact us for a free consultation.
836 COMSTOCK DR Shepherdstown, WV 25443
4 Beds
3 Baths
2,660 SqFt
Key Details
Sold Price $459,000
Property Type Single Family Home
Sub Type Detached
Listing Status Sold
Purchase Type For Sale
Square Footage 2,660 sqft
Price per Sqft $172
Subdivision Potomac River Farms
MLS Listing ID WVBE2030122
Sold Date 08/30/24
Style Colonial
Bedrooms 4
Full Baths 2
Half Baths 1
HOA Fees $31/ann
HOA Y/N Y
Abv Grd Liv Area 2,660
Originating Board BRIGHT
Year Built 2010
Annual Tax Amount $2,232
Tax Year 2022
Lot Size 2.890 Acres
Acres 2.89
Property Sub-Type Detached
Property Description
PRICE ADJUSTMENT! Nestled on 2.89 acres of open and wooded land in a river community, this charming two-story home offers four bedrooms and 2.5 baths, blending elegance and comfort. The welcoming wrap-around porch sets the stage for relaxation and outdoor enjoyment, while the attached 2-car garage provides ample storage and convenience. Inside, the home features wider-than-normal stair treads for added safety and accessibility, leading to a spacious second-level family room perfect for gatherings and 3 bedrooms. The main level boasts an open floor plan with a modern galley kitchen, seamlessly connecting to the dining and living areas. The primary bedroom, also on the main level, offers a private retreat with an ensuite that includes a separate shower, tub, and double sinks. This home perfectly balances indoor and outdoor living, which provides a children's play area, a fenced-in garden, and a shed along with access to community river amenities, ideal for those seeking a serene yet vibrant lifestyle.
Location
State WV
County Berkeley
Zoning 101
Rooms
Other Rooms Living Room, Dining Room, Primary Bedroom, Bedroom 2, Bedroom 3, Bedroom 4, Kitchen, Family Room, Laundry, Primary Bathroom, Full Bath
Main Level Bedrooms 4
Interior
Interior Features Entry Level Bedroom, Family Room Off Kitchen, Floor Plan - Open, Bathroom - Soaking Tub, Bathroom - Stall Shower, Walk-in Closet(s), Wood Floors
Hot Water Electric
Heating Heat Pump(s)
Cooling Central A/C, Heat Pump(s)
Flooring Hardwood
Equipment Dishwasher, Exhaust Fan, Oven/Range - Electric, Refrigerator
Fireplace N
Appliance Dishwasher, Exhaust Fan, Oven/Range - Electric, Refrigerator
Heat Source Electric
Laundry Main Floor
Exterior
Exterior Feature Porch(es), Wrap Around
Parking Features Garage - Front Entry, Inside Access, Oversized
Garage Spaces 2.0
Utilities Available Cable TV Available
Amenities Available Water/Lake Privileges
Water Access Y
Water Access Desc Canoe/Kayak,Fishing Allowed,Private Access
Roof Type Metal
Accessibility Mobility Improvements
Porch Porch(es), Wrap Around
Attached Garage 2
Total Parking Spaces 2
Garage Y
Building
Lot Description Front Yard, Level, Partly Wooded, Private, Rear Yard, Secluded, SideYard(s)
Story 2
Foundation Permanent, Crawl Space, Block
Sewer On Site Septic
Water Well
Architectural Style Colonial
Level or Stories 2
Additional Building Above Grade, Below Grade
Structure Type Dry Wall
New Construction N
Schools
School District Berkeley County Schools
Others
HOA Fee Include Common Area Maintenance,Road Maintenance
Senior Community No
Tax ID 08 9000100220000
Ownership Fee Simple
SqFt Source Assessor
Acceptable Financing Cash, Conventional, FHA, USDA, VA, Variable, VHDA
Listing Terms Cash, Conventional, FHA, USDA, VA, Variable, VHDA
Financing Cash,Conventional,FHA,USDA,VA,Variable,VHDA
Special Listing Condition Standard
Read Less
Want to know what your home might be worth? Contact us for a FREE valuation!

Our team is ready to help you sell your home for the highest possible price ASAP

Bought with Jill R Bevins • Samson Properties





