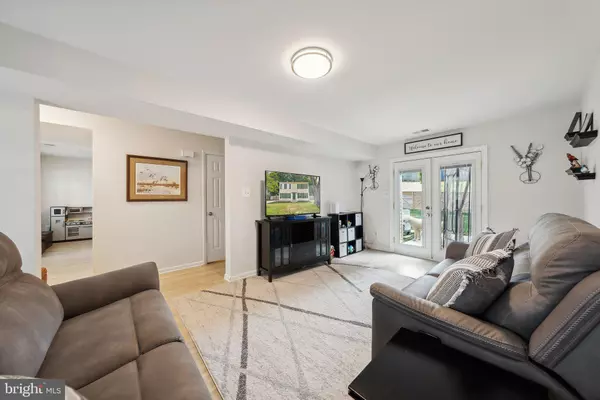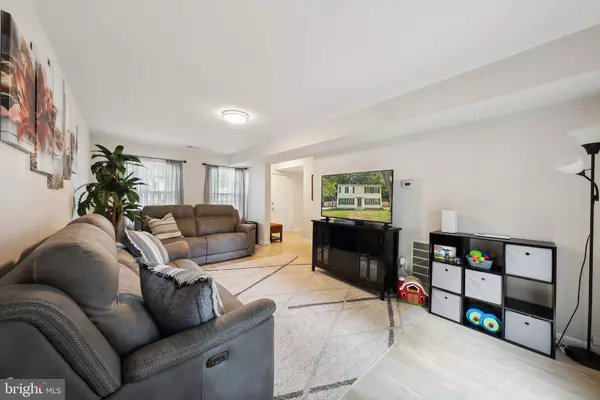$480,000
$475,000
1.1%For more information regarding the value of a property, please contact us for a free consultation.
13492 PRINCEDALE DR Woodbridge, VA 22193
3 Beds
3 Baths
1,408 SqFt
Key Details
Sold Price $480,000
Property Type Single Family Home
Sub Type Detached
Listing Status Sold
Purchase Type For Sale
Square Footage 1,408 sqft
Price per Sqft $340
Subdivision Dale City
MLS Listing ID VAPW2074142
Sold Date 08/23/24
Style Colonial
Bedrooms 3
Full Baths 2
Half Baths 1
HOA Y/N N
Abv Grd Liv Area 1,408
Originating Board BRIGHT
Year Built 1989
Annual Tax Amount $3,910
Tax Year 2024
Lot Size 7,845 Sqft
Acres 0.18
Property Description
OPEN HOUSE FOR SUNDAY CANCELLED Beautiful home in a great neighborhood waiting for its new owners. Updated kitchen with stainless steel appliances, gas cooking, and generous sized dining space. The main level features new laminate flooring, half bath, washer/dryer and a spacious living room filled with natural light. The upper level has 3 spacious bedrooms and 2.5 baths. Off the family room you have access to a large backyard perfect for entertaining. Newly fenced backyard, with ample treed privacy, with an insulated, climate controlled shed that would be perfect for a garage space, she shed or workshop. Roof (2021), ceiling fans in all of the bedrooms, expanded/paved driveway, newer gutters, city to street water line replaced in 2021. Ice maker (not hooked up) is sold as-is. This turn-key property is ready for you to call it home! Conveniently located to grocery stores, shopping malls, daily needs, restaurants, and recreational areas. Easy access to 95, commuter routes, and public transportation.
Location
State VA
County Prince William
Zoning RPC
Interior
Interior Features Carpet, Ceiling Fan(s), Kitchen - Eat-In, Kitchen - Table Space, Primary Bath(s), Tub Shower, Upgraded Countertops, Walk-in Closet(s), Window Treatments
Hot Water Electric
Heating Forced Air
Cooling Ceiling Fan(s), Central A/C
Flooring Carpet, Laminate Plank
Equipment Dishwasher, Disposal, Dryer, Exhaust Fan, Oven/Range - Gas, Range Hood, Refrigerator, Stainless Steel Appliances, Washer, Water Heater
Furnishings No
Fireplace N
Appliance Dishwasher, Disposal, Dryer, Exhaust Fan, Oven/Range - Gas, Range Hood, Refrigerator, Stainless Steel Appliances, Washer, Water Heater
Heat Source Natural Gas
Laundry Main Floor, Dryer In Unit, Washer In Unit
Exterior
Exterior Feature Porch(es)
Fence Rear
Water Access N
Accessibility None
Porch Porch(es)
Garage N
Building
Lot Description Front Yard, Landscaping, Rear Yard
Story 2
Foundation Slab
Sewer Public Sewer
Water Public
Architectural Style Colonial
Level or Stories 2
Additional Building Above Grade, Below Grade
New Construction N
Schools
High Schools C.D. Hylton
School District Prince William County Public Schools
Others
Pets Allowed Y
Senior Community No
Tax ID 8092-23-9959
Ownership Fee Simple
SqFt Source Assessor
Acceptable Financing Cash, Conventional, FHA, VA
Horse Property N
Listing Terms Cash, Conventional, FHA, VA
Financing Cash,Conventional,FHA,VA
Special Listing Condition Standard
Pets Allowed Cats OK, Dogs OK
Read Less
Want to know what your home might be worth? Contact us for a FREE valuation!

Our team is ready to help you sell your home for the highest possible price ASAP

Bought with Ivonne Leva • Samson Properties





