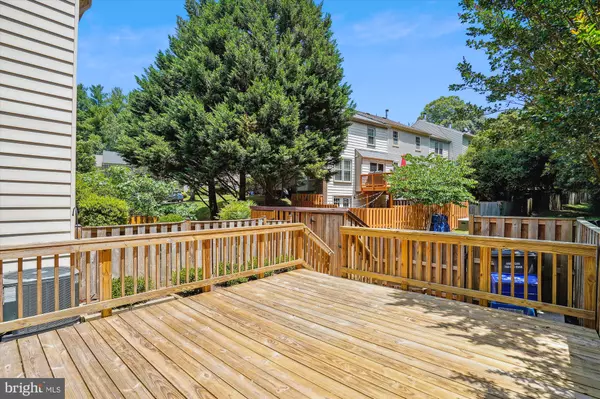$575,000
$579,999
0.9%For more information regarding the value of a property, please contact us for a free consultation.
5779 CROWNLEIGH CT Burke, VA 22015
3 Beds
3 Baths
1,760 SqFt
Key Details
Sold Price $575,000
Property Type Townhouse
Sub Type Interior Row/Townhouse
Listing Status Sold
Purchase Type For Sale
Square Footage 1,760 sqft
Price per Sqft $326
Subdivision Crownleigh
MLS Listing ID VAFX2184902
Sold Date 07/29/24
Style A-Frame
Bedrooms 3
Full Baths 2
Half Baths 1
HOA Fees $94/qua
HOA Y/N Y
Abv Grd Liv Area 1,408
Originating Board BRIGHT
Year Built 1984
Annual Tax Amount $5,732
Tax Year 2023
Lot Size 1,529 Sqft
Acres 0.04
Property Description
This special town home is situated at the back of the complex on quiet Crownleigh Ct not on a through Street. It is located minutes to the VRE as well as Rte 495 and the Fairfax County Parkway. It has new paint throughout as well as new carpet in the Basement and Upper Bedroom Levels . There is new beautiful LVP Flooring on the Main level including the Foyer, Kitchen, Half Bath as well as the Dining Room and Living Room spaces. The living space opens to a beautiful 240 Sq ft Wood Deck for outdoor entertaining. The Kitchen includes all stainless steel appliances. The Basement consists of a large family space with a fireplace , as well as a large storage space/ work area/ and laundry room. The Upstairs Bedrooms each have a central ceiling light and fan combination. The townhouse has 2 assigned parking spaces out front of the unit. The Heating and AC Unit is newer as of 2018 and recently serviced. New Hot water Heater 2024. Chimney inspected and cleaned. Reshingled roof within the last 10 years
Location
State VA
County Fairfax
Zoning 180
Rooms
Other Rooms Living Room, Dining Room, Kitchen, Family Room, Foyer, Laundry, Storage Room, Half Bath
Basement Full
Interior
Hot Water Electric
Heating Heat Pump(s)
Cooling Central A/C
Flooring Carpet, Luxury Vinyl Plank
Fireplaces Number 1
Fireplaces Type Corner
Equipment Built-In Microwave, Dishwasher, Disposal, Dryer, Oven/Range - Electric, Water Heater - High-Efficiency, Washer, Stainless Steel Appliances, Refrigerator
Fireplace Y
Window Features Double Hung
Appliance Built-In Microwave, Dishwasher, Disposal, Dryer, Oven/Range - Electric, Water Heater - High-Efficiency, Washer, Stainless Steel Appliances, Refrigerator
Heat Source Central, Electric
Laundry Basement
Exterior
Exterior Feature Deck(s)
Parking On Site 2
Utilities Available Electric Available
Waterfront N
Water Access N
View Trees/Woods
Roof Type Shingle
Accessibility None
Porch Deck(s)
Road Frontage HOA
Parking Type Other
Garage N
Building
Lot Description Cul-de-sac
Story 3
Foundation Concrete Perimeter
Sewer Public Sewer
Water Public
Architectural Style A-Frame
Level or Stories 3
Additional Building Above Grade, Below Grade
New Construction N
Schools
Elementary Schools Kings Park
Middle Schools Lake Braddock Secondary School
High Schools Lake Braddock
School District Fairfax County Public Schools
Others
Senior Community No
Tax ID 0781 18 0132
Ownership Fee Simple
SqFt Source Assessor
Acceptable Financing Conventional
Horse Property N
Listing Terms Conventional
Financing Conventional
Special Listing Condition Standard
Read Less
Want to know what your home might be worth? Contact us for a FREE valuation!

Our team is ready to help you sell your home for the highest possible price ASAP

Bought with Keri K. Shull • EXP Realty, LLC






