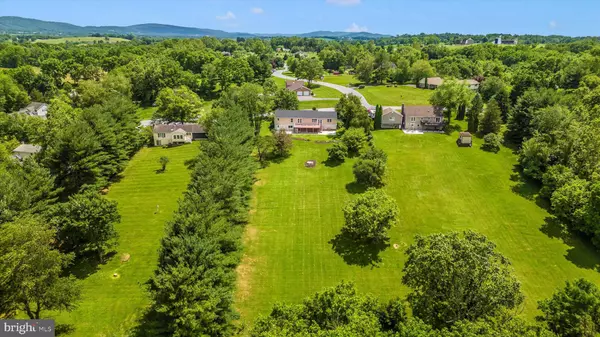$459,900
$459,900
For more information regarding the value of a property, please contact us for a free consultation.
19620 COOL HOLLOW WAY Hagerstown, MD 21740
3 Beds
2 Baths
2,588 SqFt
Key Details
Sold Price $459,900
Property Type Single Family Home
Sub Type Detached
Listing Status Sold
Purchase Type For Sale
Square Footage 2,588 sqft
Price per Sqft $177
Subdivision Cool Hollow Estates
MLS Listing ID MDWA2020300
Sold Date 08/01/24
Style Ranch/Rambler
Bedrooms 3
Full Baths 2
HOA Y/N N
Abv Grd Liv Area 1,488
Originating Board BRIGHT
Year Built 1989
Annual Tax Amount $2,709
Tax Year 2024
Lot Size 1.730 Acres
Acres 1.73
Property Description
A second chance at a piece of paradise!!! Discover your dream home on a sprawling 1.75-acre lot nestled in a serene, established neighborhood ideal for commuters, conveniently located on the east side of Washington County in the Boonsboro school district. This updated property has over 2,500 square feet of versatile living space, featuring three bedrooms and two full bathrooms. Enjoy the benefits of a finished basement with level backyard access from both a sliding glass door in the rec room, and a convenient utility door in the large workshop and mechanical room! Highlights include a brand-new roof, an OWNED (not leased!) Tesla solar array for significantly reduced utility bills, and freshly installed flooring throughout—including solid surface flooring in the kitchen, living, dining areas and bathrooms. Additional amenities include a spacious two-car garage with exterior doors on both the side and rear, a composite deck that runs the length of the house, a large concrete patio, and a secluded valley view unrivaled in its beauty. Benefit from no HOA fees and the peace of mind of a one-year home warranty included with your purchase.
Location
State MD
County Washington
Zoning A(R)
Rooms
Other Rooms Living Room, Dining Room, Primary Bedroom, Bedroom 2, Bedroom 3, Kitchen, Breakfast Room, Laundry, Recreation Room, Storage Room, Utility Room, Workshop
Basement Connecting Stairway, Outside Entrance, Rear Entrance, Daylight, Partial, Full, Fully Finished, Heated, Shelving, Windows
Main Level Bedrooms 3
Interior
Interior Features Breakfast Area, Dining Area, Chair Railings, Crown Moldings, Entry Level Bedroom, Ceiling Fan(s), Floor Plan - Open, Formal/Separate Dining Room, Kitchen - Eat-In, Pantry, Recessed Lighting, Upgraded Countertops
Hot Water Electric
Heating Heat Pump(s)
Cooling Central A/C
Equipment Dishwasher, Oven/Range - Electric, Refrigerator, Water Conditioner - Owned, Washer, Dryer, Built-In Microwave
Fireplace N
Appliance Dishwasher, Oven/Range - Electric, Refrigerator, Water Conditioner - Owned, Washer, Dryer, Built-In Microwave
Heat Source Electric
Laundry Hookup, Main Floor, Lower Floor
Exterior
Exterior Feature Deck(s), Patio(s)
Parking Features Garage - Front Entry, Garage Door Opener, Other, Inside Access
Garage Spaces 6.0
Water Access N
View Garden/Lawn, Pasture, Trees/Woods
Roof Type Composite
Accessibility None
Porch Deck(s), Patio(s)
Attached Garage 2
Total Parking Spaces 6
Garage Y
Building
Lot Description Landscaping, Cul-de-sac
Story 2
Foundation Other
Sewer Private Septic Tank
Water Well
Architectural Style Ranch/Rambler
Level or Stories 2
Additional Building Above Grade, Below Grade
New Construction N
Schools
School District Washington County Public Schools
Others
Senior Community No
Tax ID 2216004200
Ownership Fee Simple
SqFt Source Assessor
Special Listing Condition Standard
Read Less
Want to know what your home might be worth? Contact us for a FREE valuation!

Our team is ready to help you sell your home for the highest possible price ASAP

Bought with Danielle Hamilton • RE/MAX Achievers





