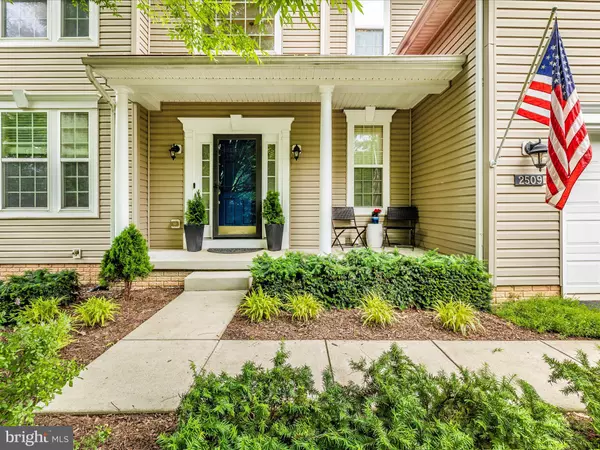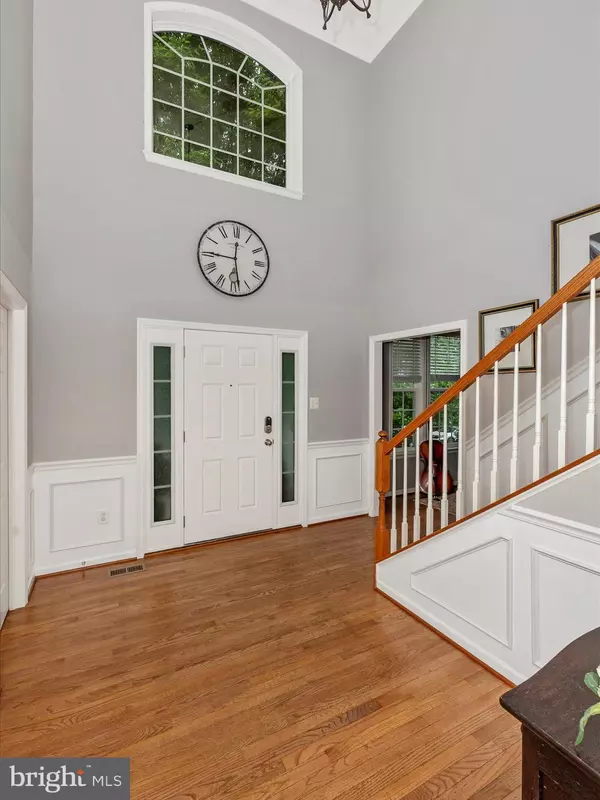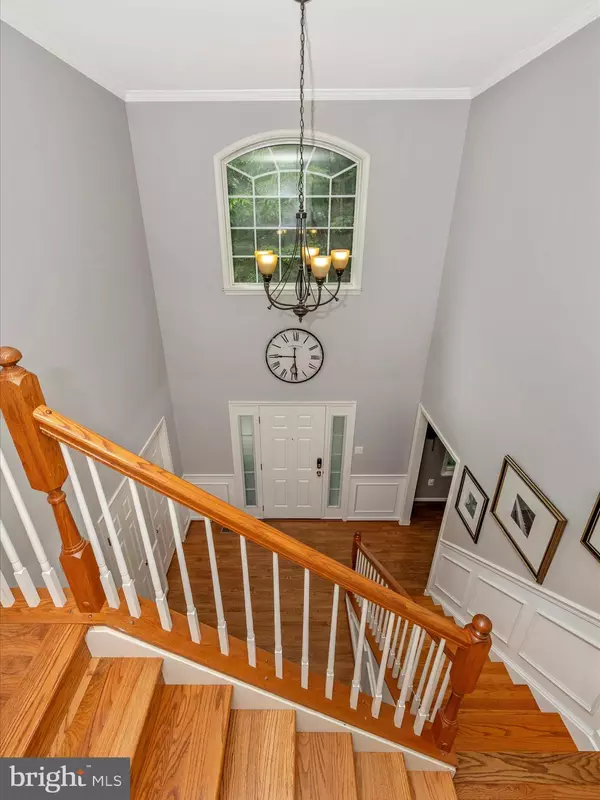$655,000
$650,000
0.8%For more information regarding the value of a property, please contact us for a free consultation.
2509 ROCKY POINTE CT Frederick, MD 21702
5 Beds
4 Baths
4,001 SqFt
Key Details
Sold Price $655,000
Property Type Single Family Home
Sub Type Detached
Listing Status Sold
Purchase Type For Sale
Square Footage 4,001 sqft
Price per Sqft $163
Subdivision Rocky Pointe
MLS Listing ID MDFR2049244
Sold Date 07/31/24
Style Colonial
Bedrooms 5
Full Baths 3
Half Baths 1
HOA Fees $55/mo
HOA Y/N Y
Abv Grd Liv Area 2,796
Originating Board BRIGHT
Year Built 2010
Annual Tax Amount $7,288
Tax Year 2023
Lot Size 9,165 Sqft
Acres 0.21
Property Description
Welcome to your new home with an Assumable loan possible at 2.75%, making it easier than ever to make this dream home yours! Nestled on a serene cul-de-sac, this stunning residence is the epitome of move-in readiness. Professionally painted throughout and custom woodworking, this home offers over 4,000 SF of living space flooded with natural light and designed with an exceptional open floor plan.
With 5 bedrooms and 3.5 baths, including a luxurious primary bedroom featuring a vaulted ceiling, large sitting area, and a spa-like ensuite with dual vanities, a soaker tub, and a separate shower, comfort and relaxation are paramount.
The heart of the home lies in the gourmet kitchen boasting an island, granite counters, and stainless steel appliances, seamlessly connecting to the family room adorned with a gorgeous gas stone fireplace, perfect for cozy gatherings.
Convenience meets functionality with a separate laundry room/mudroom on the main level, ensuring practicality for daily living. The finished lower level, previously utilized as a rental, offers versatility with a full bedroom, full bath, storage room, family room, and kitchenette, presenting endless possibilities for multi-generational living or additional rental income. New Roof 2022.
Step outside to discover your own oasis for outdoor entertaining, featuring a large patio, charming arbor, and a fenced backyard, ideal for enjoying Maryland's beautiful seasons with friends and family.
Located for utmost convenience, enjoy easy access to shopping, restaurants, and major commuter routes including I-70, I-270, Route 340, and the MARC train, ensuring that everything you need is right at your fingertips.
Don't miss the opportunity to make this impeccable home yours—schedule your tour today and embrace a lifestyle of comfort, luxury, and convenience!
Location
State MD
County Frederick
Zoning R4
Rooms
Other Rooms Bedroom 5, Bathroom 3
Basement Fully Finished, Heated, Outside Entrance, Rear Entrance, Connecting Stairway, Daylight, Partial, Sump Pump
Interior
Interior Features 2nd Kitchen, Attic, Breakfast Area, Carpet, Ceiling Fan(s), Chair Railings, Crown Moldings, Curved Staircase, Dining Area, Family Room Off Kitchen, Floor Plan - Open, Formal/Separate Dining Room, Kitchen - Eat-In, Kitchen - Island, Pantry, Primary Bath(s), Recessed Lighting, Soaking Tub, Stall Shower, Upgraded Countertops, Walk-in Closet(s), Window Treatments, Wood Floors
Hot Water Natural Gas
Heating Forced Air
Cooling Central A/C
Flooring Hardwood, Carpet, Luxury Vinyl Plank
Fireplaces Number 1
Fireplaces Type Gas/Propane, Mantel(s), Stone, Screen
Equipment Built-In Microwave, Disposal, Dishwasher, Dryer - Gas, Energy Efficient Appliances, ENERGY STAR Clothes Washer, ENERGY STAR Dishwasher, Exhaust Fan, Extra Refrigerator/Freezer, Icemaker, Oven/Range - Gas, Range Hood, Refrigerator, Stainless Steel Appliances, Washer, Water Heater
Fireplace Y
Window Features Double Pane
Appliance Built-In Microwave, Disposal, Dishwasher, Dryer - Gas, Energy Efficient Appliances, ENERGY STAR Clothes Washer, ENERGY STAR Dishwasher, Exhaust Fan, Extra Refrigerator/Freezer, Icemaker, Oven/Range - Gas, Range Hood, Refrigerator, Stainless Steel Appliances, Washer, Water Heater
Heat Source Natural Gas
Laundry Main Floor
Exterior
Exterior Feature Patio(s)
Parking Features Garage - Front Entry, Garage Door Opener
Garage Spaces 4.0
Fence Rear, Invisible, Partially
Water Access N
Roof Type Architectural Shingle
Street Surface Paved
Accessibility None
Porch Patio(s)
Attached Garage 2
Total Parking Spaces 4
Garage Y
Building
Lot Description Backs to Trees, Cul-de-sac, Front Yard, Landscaping, Rear Yard, SideYard(s)
Story 3
Foundation Concrete Perimeter
Sewer Public Sewer
Water Public
Architectural Style Colonial
Level or Stories 3
Additional Building Above Grade, Below Grade
New Construction N
Schools
Elementary Schools Whittier
Middle Schools West Frederick
High Schools Frederick
School District Frederick County Public Schools
Others
Senior Community No
Tax ID 1102453614
Ownership Fee Simple
SqFt Source Assessor
Security Features Exterior Cameras,Security System,Smoke Detector
Special Listing Condition Standard
Read Less
Want to know what your home might be worth? Contact us for a FREE valuation!

Our team is ready to help you sell your home for the highest possible price ASAP

Bought with Joshua A Pratt • Long & Foster Real Estate, Inc.





