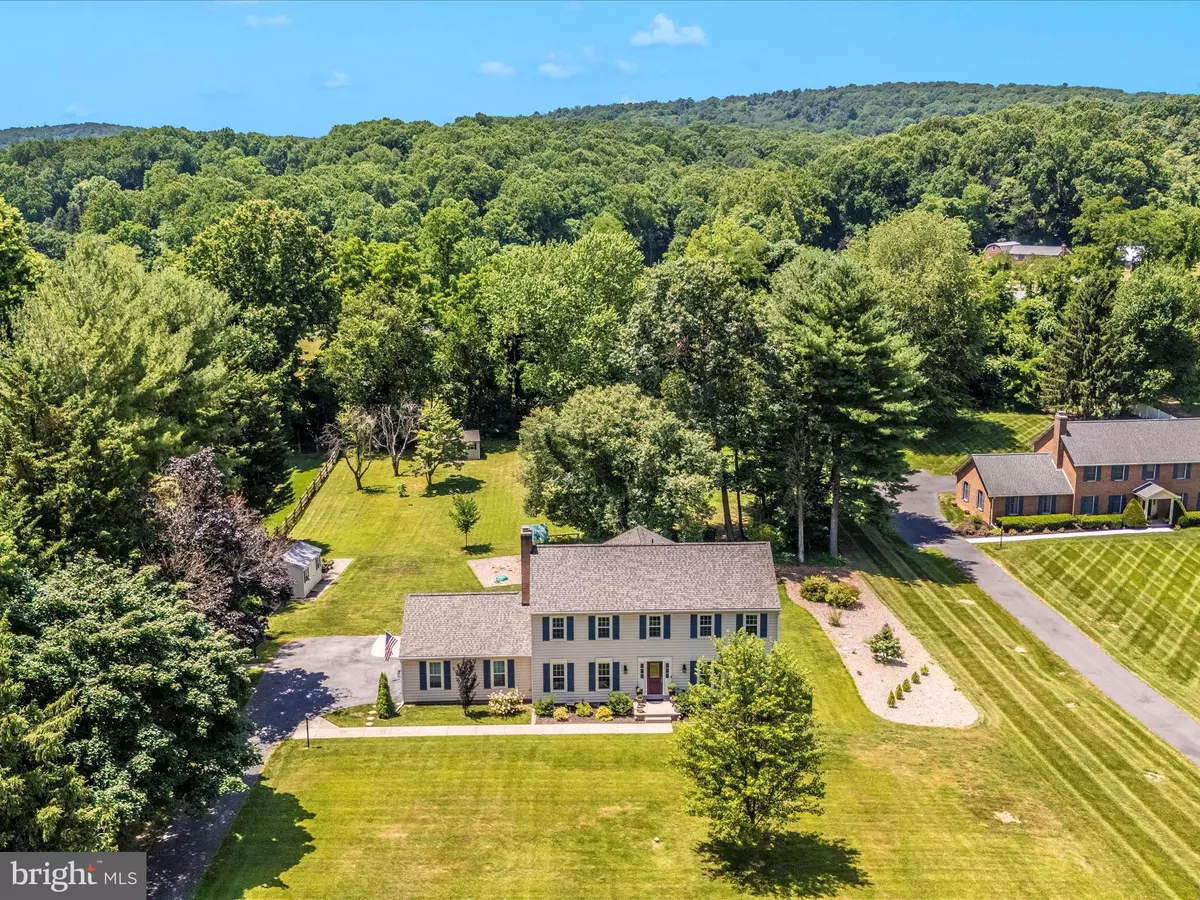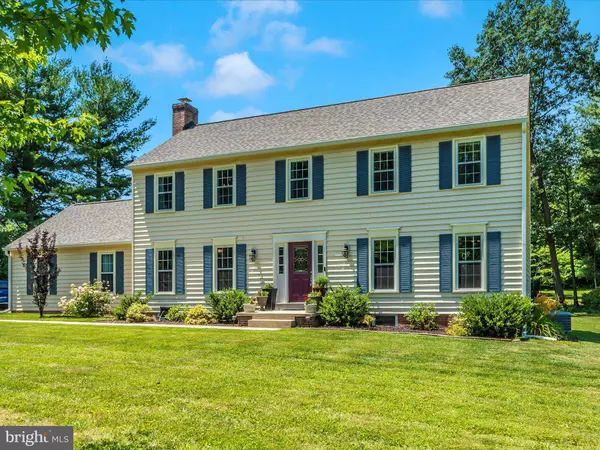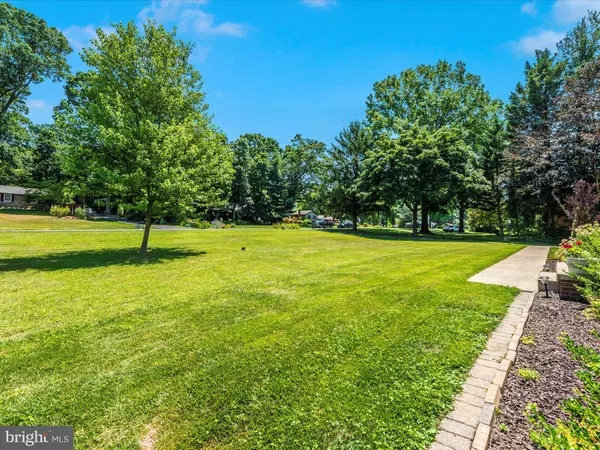$700,000
$679,000
3.1%For more information regarding the value of a property, please contact us for a free consultation.
5508 CORRAL LN Frederick, MD 21703
4 Beds
3 Baths
3,360 SqFt
Key Details
Sold Price $700,000
Property Type Single Family Home
Sub Type Detached
Listing Status Sold
Purchase Type For Sale
Square Footage 3,360 sqft
Price per Sqft $208
Subdivision Hillside Estates
MLS Listing ID MDFR2050420
Sold Date 08/02/24
Style Colonial
Bedrooms 4
Full Baths 2
Half Baths 1
HOA Y/N N
Abv Grd Liv Area 2,560
Originating Board BRIGHT
Year Built 1983
Annual Tax Amount $4,383
Tax Year 2015
Lot Size 1.180 Acres
Acres 1.18
Property Description
This is your chance to own a CUSTOM-BUILT home in sought-after HILLSIDE ESTATES. This home has over 3,300 sq. ft. of FINISHED LIVING SPACE that incorporates an OPEN-PLAN CONCEPT on the main level that includes a SPACIOUS FAMILY ROOM with a real STONE, WOOD-BURNING FIREPLACE that opens to an EXPANSIVE KITCHEN with a HUGE ISLAND, upgraded stainless steel appliances featuring a DOUBLE-WALL OVEN, cooktop, dishwasher and upgraded refrigerator. This CUSTOM DESIGNED KITCHEN is 20'-6" x 18'-7" with ample space for a large kitchen table. Best of all, this family sized kitchen is LIGHT & BRIGHT. The living room is spacious that connects to a FLEX-ROOM ideal for a dining room, home office, playroom with CUSTOM, BUILT-IN CABINETS. One nice feature of this home is that both the main level and 2nd floor level has solid, stained HARDWOOD FLOORING with an oak staircase. Upstairs you will love the OWNER'S BEDROOM SUITE that is 16'-2" x 14'-6" with two large WALK-IN CLOSETS (one is 9'-9" x 8'-0" and the other 8'-0" x 6'-7"). Relax in the UPSCALE BATHROOM with both a tiled shower and large soaking tub. The other 3 bedrooms are of good size with an UPGRADED HALL BATHROOM. As mentioned, all bedrooms have solid wood flooring. The lower level has a large finished area ideal for a RECREATION ROOM, game room, exercise room, etc. The finished rooms on this level feature VINYL PLANK FLOORING. You will love the OUTDOOR SPACE with a level 1.18 ACRE LOT with some mature SHADE TREES and also lots of open space to enjoy. The ROOF SHINGLES are less then 1 year old; the HEAT PUMP is just 5 years old and the WINDOWS are 8 years old. The SIDE ENTRY GARAGE is 24' x 22' proving amble room for your cars. This home is located on a PRIVATE CUL-DE-SAC, surrounded by other beautiful custom homes. Hillside Estates offers a wonderful, PRIVATE SETTING with easy access to major highways, Historic downtown Frederick, shopping and restaurants. There are NO CITY TAXES and NO HOA.
Location
State MD
County Frederick
Zoning R1
Rooms
Other Rooms Living Room, Dining Room, Primary Bedroom, Bedroom 2, Bedroom 3, Bedroom 4, Kitchen, Family Room, Exercise Room, Recreation Room, Utility Room
Basement Partial, Partially Finished
Interior
Interior Features Ceiling Fan(s), Family Room Off Kitchen, Floor Plan - Open, Kitchen - Country, Kitchen - Island, Kitchen - Table Space, Upgraded Countertops, Walk-in Closet(s), Wood Floors
Hot Water Electric
Heating Heat Pump(s)
Cooling Heat Pump(s), Central A/C, Ceiling Fan(s)
Flooring Solid Hardwood, Luxury Vinyl Plank
Fireplaces Number 1
Fireplaces Type Fireplace - Glass Doors, Heatilator, Mantel(s), Screen
Equipment Refrigerator, Cooktop, Dishwasher, Microwave, Oven - Double
Fireplace Y
Window Features Screens
Appliance Refrigerator, Cooktop, Dishwasher, Microwave, Oven - Double
Heat Source Electric
Laundry Basement
Exterior
Exterior Feature Patio(s)
Parking Features Garage Door Opener, Garage - Side Entry
Garage Spaces 2.0
Water Access N
Roof Type Architectural Shingle
Accessibility None
Porch Patio(s)
Attached Garage 2
Total Parking Spaces 2
Garage Y
Building
Lot Description Cul-de-sac, Landscaping
Story 3
Foundation Block
Sewer On Site Septic
Water Well
Architectural Style Colonial
Level or Stories 3
Additional Building Above Grade, Below Grade
New Construction N
Schools
Elementary Schools Tuscarora
Middle Schools Ballenger Creek
High Schools Tuscarora
School District Frederick County Public Schools
Others
Senior Community No
Tax ID 1123435721
Ownership Fee Simple
SqFt Source Assessor
Special Listing Condition Standard
Read Less
Want to know what your home might be worth? Contact us for a FREE valuation!

Our team is ready to help you sell your home for the highest possible price ASAP

Bought with Suzanne S Marsh • Marsh Realty





