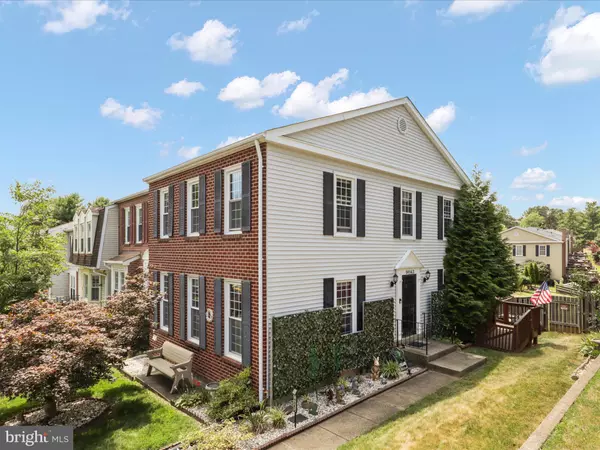$420,000
$389,000
8.0%For more information regarding the value of a property, please contact us for a free consultation.
14863 SWALLOW CT Woodbridge, VA 22193
3 Beds
4 Baths
2,336 SqFt
Key Details
Sold Price $420,000
Property Type Townhouse
Sub Type End of Row/Townhouse
Listing Status Sold
Purchase Type For Sale
Square Footage 2,336 sqft
Price per Sqft $179
Subdivision Towns Of Forest Hills
MLS Listing ID VAPW2074704
Sold Date 07/31/24
Style Colonial
Bedrooms 3
Full Baths 2
Half Baths 2
HOA Fees $77/mo
HOA Y/N Y
Abv Grd Liv Area 1,584
Originating Board BRIGHT
Year Built 1984
Annual Tax Amount $4,065
Tax Year 2022
Lot Size 2,774 Sqft
Acres 0.06
Property Description
This end-unit townhome features tons of open living space inside and out with a semi-open floorplan and a large deck that overlooks the common area and playground. Walkout, finished basement leads to more outdoor space with your fenced-in yard and patio. This home is central to Quantico and Fort Belvoir, or a convenient trip on the VRE to the Pentagon or DC. Tons of shopping and entertainment options with nearby shopping at Stonebridge Town Center and Potomac Mills. Last comp sold for 430k! Offer deadline Tuesday, July 9. This property is being sold AS-IS, furniture with a yellow sticky note conveys.
Location
State VA
County Prince William
Zoning R6
Rooms
Other Rooms Living Room, Dining Room, Kitchen, Game Room, Laundry
Basement Connecting Stairway, Outside Entrance, Rear Entrance, Fully Finished, Walkout Level
Interior
Interior Features Attic, Dining Area, Primary Bath(s), Window Treatments
Hot Water Electric
Heating Heat Pump(s)
Cooling Ceiling Fan(s), Central A/C, Heat Pump(s)
Fireplaces Number 1
Equipment Washer/Dryer Hookups Only, Dishwasher, Disposal, Dryer, Exhaust Fan, Stove, Washer
Fireplace Y
Appliance Washer/Dryer Hookups Only, Dishwasher, Disposal, Dryer, Exhaust Fan, Stove, Washer
Heat Source Electric
Laundry Basement
Exterior
Exterior Feature Deck(s)
Parking On Site 2
Fence Fully
Water Access N
Accessibility Ramp - Main Level
Porch Deck(s)
Garage N
Building
Lot Description Backs - Open Common Area
Story 3
Foundation Slab
Sewer Public Sewer
Water Public
Architectural Style Colonial
Level or Stories 3
Additional Building Above Grade, Below Grade
New Construction N
Schools
School District Prince William County Public Schools
Others
Senior Community No
Tax ID 8191-24-2690
Ownership Fee Simple
SqFt Source Assessor
Special Listing Condition Standard
Read Less
Want to know what your home might be worth? Contact us for a FREE valuation!

Our team is ready to help you sell your home for the highest possible price ASAP

Bought with Sanjit Saha • BNI Realty





