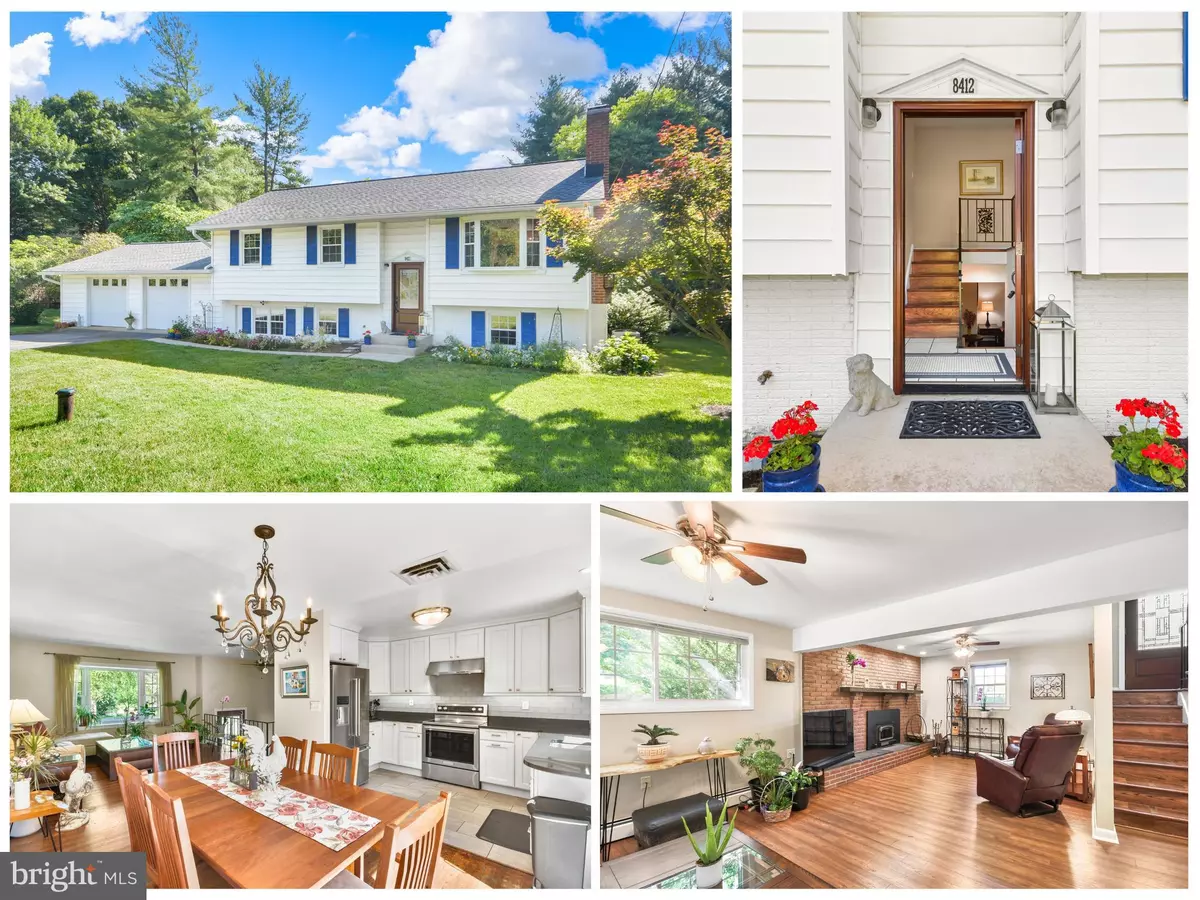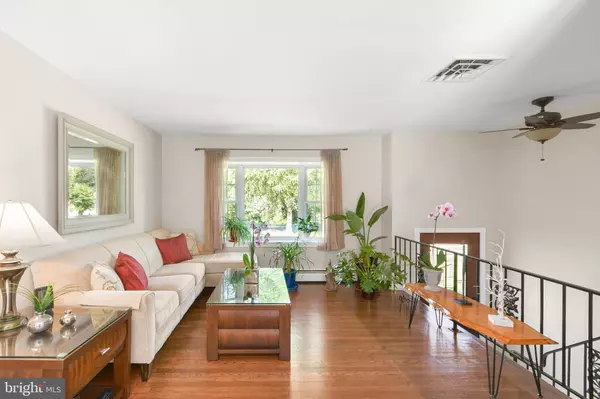$525,500
$480,000
9.5%For more information regarding the value of a property, please contact us for a free consultation.
8412 WILLIAMS DR Frederick, MD 21704
3 Beds
2 Baths
2,016 SqFt
Key Details
Sold Price $525,500
Property Type Single Family Home
Sub Type Detached
Listing Status Sold
Purchase Type For Sale
Square Footage 2,016 sqft
Price per Sqft $260
Subdivision Sugarloaf Estates
MLS Listing ID MDFR2049406
Sold Date 07/26/24
Style Split Foyer
Bedrooms 3
Full Baths 2
HOA Y/N N
Abv Grd Liv Area 1,041
Originating Board BRIGHT
Year Built 1968
Annual Tax Amount $4,385
Tax Year 2024
Lot Size 0.640 Acres
Acres 0.64
Property Description
Have you been waiting to move to Urbana? Your wait is over. Sitting on a cul-de-sac in Sugarloaf Estates with No HOA's is a 3 Bedroom , 2 Full baths, Split Foyer with an oversized 2 car garage It's less than 2 miles from Rt. 270 and offers 3 Bedrooms, a living room, updated tile bath, hardwood floors, beautiful kitchen and a dining area that leads to the large deck overlooking your private backyard to enjoy nature's beauty all around. You will enjoy the tranquility this rural area offers you as you cook on the outside brick fireplace that sits on the patio below the deck. You can take walks through the wooded area of the lot. Listen to the birds, watch the squirrels, deer, wild turkey and more. The lower-level of the home offers lots of space to spread out including a cozy family room with a fireplace hosting a wood burning insert, another updated full bath, laundry room that walks out to the patio and an extra room that leads to the garage. Well maintained home, with replacement windows, updated kitchen, baths. The furnace was replaced in 2022. Call today for a showing.
Location
State MD
County Frederick
Zoning R1
Rooms
Other Rooms Family Room, Bathroom 2
Basement Daylight, Full, Heated, Interior Access, Partially Finished, Windows, Walkout Level
Main Level Bedrooms 3
Interior
Hot Water Electric
Heating Baseboard - Hot Water
Cooling Central A/C
Flooring Hardwood, Ceramic Tile
Fireplaces Number 1
Fireplaces Type Wood
Equipment Built-In Microwave, Refrigerator, Stove, Dishwasher, Stainless Steel Appliances, Dryer - Electric, Washer
Fireplace Y
Window Features Double Hung,Double Pane,Insulated,Replacement,Screens
Appliance Built-In Microwave, Refrigerator, Stove, Dishwasher, Stainless Steel Appliances, Dryer - Electric, Washer
Heat Source Oil
Laundry Lower Floor
Exterior
Parking Features Garage - Front Entry, Garage Door Opener, Inside Access
Garage Spaces 6.0
Water Access N
Roof Type Architectural Shingle
Accessibility None
Attached Garage 2
Total Parking Spaces 6
Garage Y
Building
Lot Description Backs to Trees
Story 2
Foundation Concrete Perimeter, Block
Sewer On Site Septic, Private Septic Tank
Water Well
Architectural Style Split Foyer
Level or Stories 2
Additional Building Above Grade, Below Grade
Structure Type Dry Wall
New Construction N
Schools
Elementary Schools Urbana
Middle Schools Urbana
High Schools Urbana
School District Frederick County Public Schools
Others
Senior Community No
Tax ID 1107191480
Ownership Fee Simple
SqFt Source Assessor
Special Listing Condition Standard
Read Less
Want to know what your home might be worth? Contact us for a FREE valuation!

Our team is ready to help you sell your home for the highest possible price ASAP

Bought with Debbie L Flook • Maryland Real Estate Group LLC





