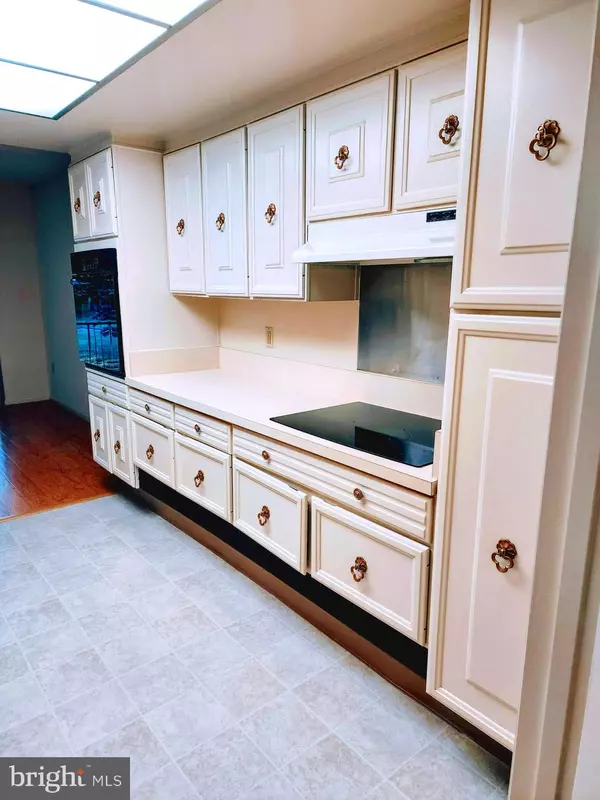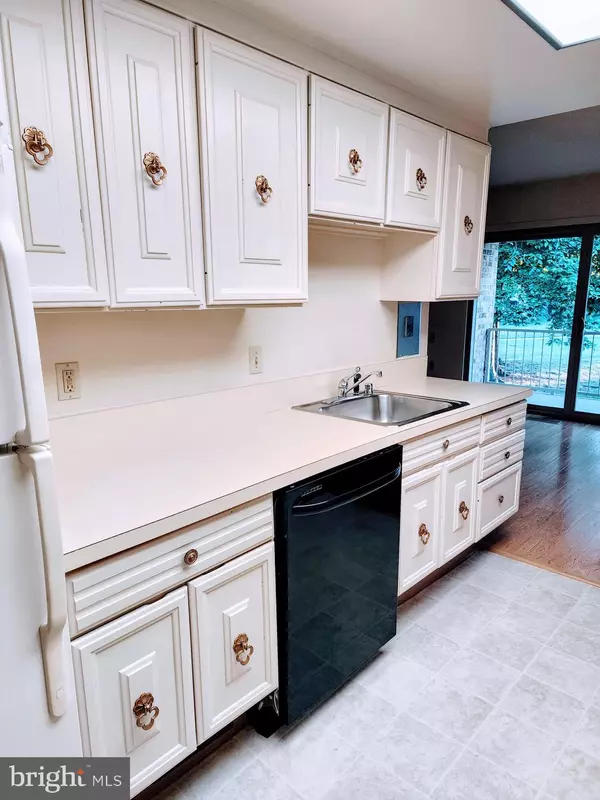$122,500
$122,500
For more information regarding the value of a property, please contact us for a free consultation.
3350 GLENEAGLES DR #70-2A Silver Spring, MD 20906
1 Bed
1 Bath
1,014 SqFt
Key Details
Sold Price $122,500
Property Type Condo
Sub Type Condo/Co-op
Listing Status Sold
Purchase Type For Sale
Square Footage 1,014 sqft
Price per Sqft $120
Subdivision Montgomery Mutual Coop
MLS Listing ID MDMC2137586
Sold Date 07/24/24
Style Traditional
Bedrooms 1
Full Baths 1
Condo Fees $960/mo
HOA Y/N Y
Abv Grd Liv Area 1,014
Originating Board BRIGHT
Year Built 1967
Annual Tax Amount $1,105
Tax Year 2024
Property Description
This one-bedroom unit in an active senior community caters to those aged 55 and above. It is the largest model in the cooperative, offering plenty of space for comfortable living. The unit boasts a spacious foyer with a large entry closet, a well-appointed kitchen with ample cabinet space, a sizable bathroom featuring a large standing shower, and a convenient washer/dryer setup with a designated clothes hanging area. Most appliances and the hot water heater are in excellent condition. Residents can also enjoy a large balcony with picturesque views of grass and trees. The cooperative fee covers property taxes, utilities, cable TV, internet, as well as access to the Leisure World amenities and recreational facilities.
Location
State MD
County Montgomery
Zoning PRC
Rooms
Main Level Bedrooms 1
Interior
Hot Water Electric
Heating Forced Air
Cooling Central A/C
Equipment Cooktop, Oven - Wall, Refrigerator, Dishwasher
Fireplace N
Appliance Cooktop, Oven - Wall, Refrigerator, Dishwasher
Heat Source Electric
Exterior
Garage Spaces 1.0
Parking On Site 1
Utilities Available Cable TV Available, Electric Available, Sewer Available, Water Available
Amenities Available Bank / Banking On-site, Bar/Lounge, Club House, Common Grounds, Community Center, Exercise Room, Fitness Center, Gated Community, Golf Course, Golf Course Membership Available, Jog/Walk Path, Library, Party Room, Pool - Indoor, Pool - Outdoor, Pool Mem Avail, Putting Green, Retirement Community, Security, Tennis Courts
Water Access N
Accessibility 36\"+ wide Halls
Total Parking Spaces 1
Garage N
Building
Story 1
Unit Features Garden 1 - 4 Floors
Sewer Public Sewer
Water Public
Architectural Style Traditional
Level or Stories 1
Additional Building Above Grade, Below Grade
New Construction N
Schools
School District Montgomery County Public Schools
Others
Pets Allowed Y
HOA Fee Include Air Conditioning,Cable TV,Common Area Maintenance,Electricity,Heat,Lawn Maintenance,Management,Road Maintenance,Security Gate,Sewer,Snow Removal,Taxes,Water,Trash
Senior Community Yes
Age Restriction 55
Tax ID 161303657885
Ownership Cooperative
Horse Property N
Special Listing Condition Standard
Pets Allowed Breed Restrictions, Size/Weight Restriction, Cats OK, Dogs OK
Read Less
Want to know what your home might be worth? Contact us for a FREE valuation!

Our team is ready to help you sell your home for the highest possible price ASAP

Bought with Richard H Watson • Long & Foster Real Estate, Inc.





