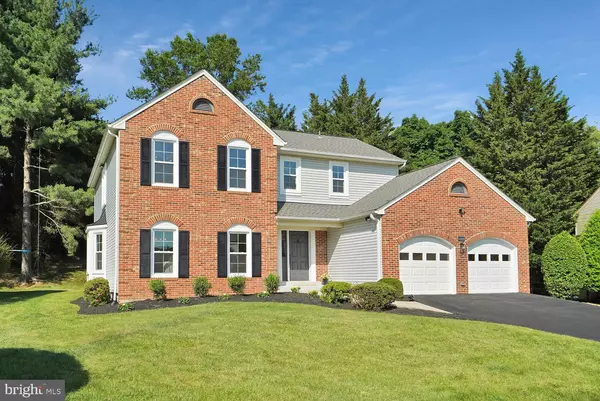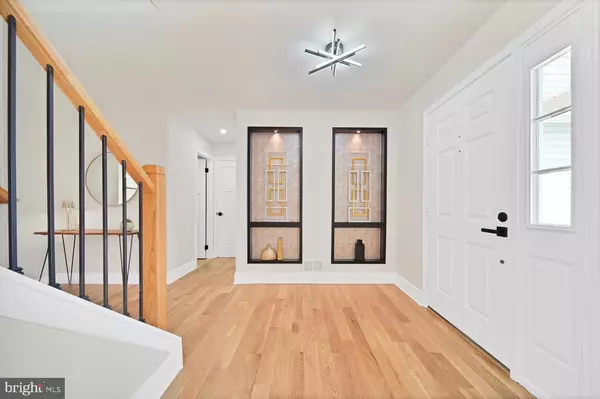$1,399,990
$1,399,990
For more information regarding the value of a property, please contact us for a free consultation.
8406 CARDINAL GLEN CT Vienna, VA 22182
4 Beds
4 Baths
3,070 SqFt
Key Details
Sold Price $1,399,990
Property Type Single Family Home
Sub Type Detached
Listing Status Sold
Purchase Type For Sale
Square Footage 3,070 sqft
Price per Sqft $456
Subdivision Robin Glen
MLS Listing ID VAFX2186096
Sold Date 07/23/24
Style Colonial
Bedrooms 4
Full Baths 3
Half Baths 1
HOA Fees $25/ann
HOA Y/N Y
Abv Grd Liv Area 3,070
Originating Board BRIGHT
Year Built 1986
Annual Tax Amount $11,872
Tax Year 2024
Lot Size 8,500 Sqft
Acres 0.2
Property Description
Welcome to this stunning custom renovation in Vienna! This 4-bedroom, 3.5-bath Colonial home boasts quality construction and meticulous attention to detail throughout its almost 3,100 sq. ft. The main level offers an optimized open floor plan featuring white oak hardwood floors throughout. An inviting foyer leads to an elegant living room with built-ins and a grand dining room with custom molding detail.
As the heart of the home, the kitchen is a showstopper. A blend of custom cabinetry, stainless steel GE Café appliances, and an island with premium quartz countertops, the kitchen would make most gourmet chefs envy. The well-designed space provides not only for great family dinners and celebration gatherings, but also for effortless everyday meal prep and after school homework. Adjacent to the kitchen, the family room enhances the home's gathering space with its sleek gas burning fireplace and vaulted ceilings. The private deck, accessed by sliding door off the family room enables alfresco dinners against the green backdrop of a back yard. The powder room, the coat closet and the laundry area by the garage complete the main level.
On the upper level, the primary bedroom suite features premium lighting, a spa-like ensuite bathroom and a walk-in closet. The luxurious oversized shower, double vanity with quartz tops and the LED mirrors provide a lavish, yet functional experience. The heated flooring and the soaking tub ensure life on the most luxurious scale. The two additional bedrooms with premium carpet floors and a full modern bathroom complete the upper level.
The lower level offers a large rec room updated with recessed lighting and premium new carpet. The fourth bedroom and the luxurious bathroom with a walk-in shower on this level provide a great space for guests. The double garage along with the driveway afford ample parking space for residents and guests. Refer to the full list of upgrades and features in the MLS documents section.
This home sits prominently on a quiet cul de sac lot conveniently located close to shops, restaurants and parks. Close to I-66, Rt. 7 and less than 1.5 miles from Tysons, 8406 Cardinal Glen Court is a prime example of effortless living for the most discerning buyer.
Location
State VA
County Fairfax
Zoning 131
Rooms
Basement Fully Finished, Sump Pump
Interior
Hot Water Natural Gas
Heating Forced Air, Programmable Thermostat
Cooling Central A/C
Fireplaces Number 1
Fireplaces Type Gas/Propane, Screen
Fireplace Y
Heat Source Natural Gas
Laundry Main Floor
Exterior
Parking Features Garage Door Opener
Garage Spaces 4.0
Water Access N
Accessibility None
Attached Garage 2
Total Parking Spaces 4
Garage Y
Building
Lot Description Backs to Trees, Cul-de-sac, Private
Story 3
Foundation Other
Sewer Public Sewer
Water Public
Architectural Style Colonial
Level or Stories 3
Additional Building Above Grade, Below Grade
New Construction N
Schools
School District Fairfax County Public Schools
Others
HOA Fee Include Snow Removal,Common Area Maintenance
Senior Community No
Tax ID 0391 29 0005
Ownership Fee Simple
SqFt Source Assessor
Special Listing Condition Standard
Read Less
Want to know what your home might be worth? Contact us for a FREE valuation!

Our team is ready to help you sell your home for the highest possible price ASAP

Bought with Melody Abella • TTR Sotheby's International Realty





