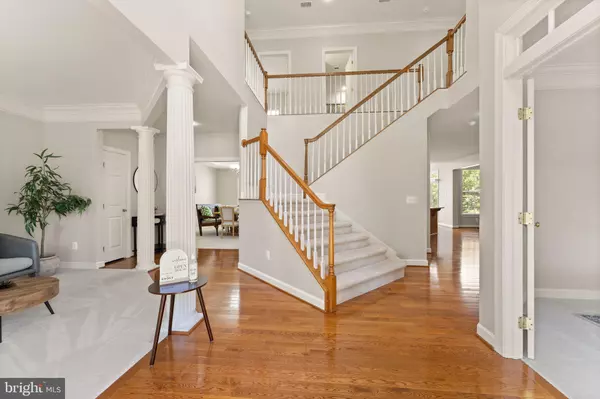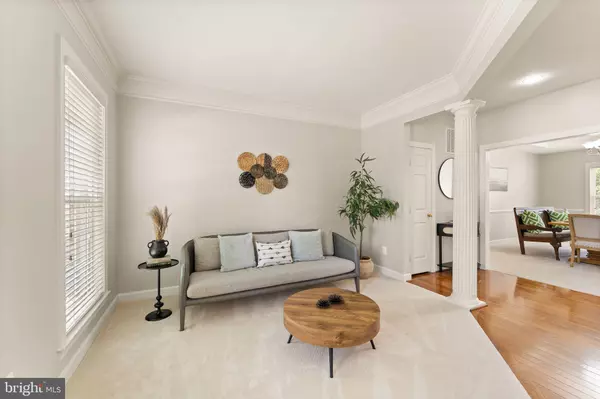$929,000
$850,000
9.3%For more information regarding the value of a property, please contact us for a free consultation.
6612 CHENEY WAY Gainesville, VA 20155
4 Beds
3 Baths
4,385 SqFt
Key Details
Sold Price $929,000
Property Type Single Family Home
Sub Type Detached
Listing Status Sold
Purchase Type For Sale
Square Footage 4,385 sqft
Price per Sqft $211
Subdivision Piedmont
MLS Listing ID VAPW2071632
Sold Date 07/22/24
Style Colonial
Bedrooms 4
Full Baths 2
Half Baths 1
HOA Fees $193/mo
HOA Y/N Y
Abv Grd Liv Area 3,346
Originating Board BRIGHT
Year Built 2006
Annual Tax Amount $7,694
Tax Year 2023
Lot Size 9,347 Sqft
Acres 0.21
Property Description
BACK ON THE MARKET, ACTIVE - OFFER DEADLINE TUESDAY JUNE 25TH AT NOON - THIS IS YOUR CHANCE TO SCOOP UP ONE OF THE BEST HOMES ON THE MARKET IN ITS CATEGORY!!! ✨️Sparkling Clean - Spacious - Spectacular! Just a few of the SPECIAL adjectives to describe this stunning Detached Home in PRESTIGIOUS Piedmont, a highly coveted Golf Gated Community featuring not 1, not 2, but 3 swimming pools! This stunning brick front home HAS NEVER BEEN ON THE MARKET, her Original Owner has taken great pride in owning this jewel and has meticulously maintained this EMPRESS Model by NV Builders. The wow factor in this abode is at the turn of every corner and watch out! Sunglassess required: gleaming hardwood floors in impeccable shape, don't be blinded with all the sparkle! 2-story foyer with a grand arched window that floods the space with daylight. Elegant staircase defines the spaces with a main level office to your right, and formal living and dining room to the left. The GOURMET kitchen is not just large, it's also functional with lots of countertops space for meal preparation and serving. Adjacent is the also spacious family room with an anchoring gas FIREPLACE to make family or gathering time even more special. The SUNROOM is such a great bonus with vaulted ceilings and a sliding glass door! This is such a fantastic space for a second large dining table, or make it your perfect morning coffee spot, meditation room, play room, or whatever you heart desires! ⤴️ The upper level is well appointed with a very large PRIMARY SUITE featuring an extensive walk-in closet, tray ceilings, and a recently RENOVATED PRIMARY BATHROOM with a spacious walk-in shower featuring custom tile work, large cubbies for essentials and a frameless enclosure. The primary bathroom also features a nice corner soak-in tub🛁, separate vanities with lots of storage and a private water closet round up this space. 3 additional bedrooms, a RENOVATED SHARED BATHROOM and ............ wait for it ............... wait for it .................. LAUNDRY ROOM in the bedroom level! 🧺Yaaaaaaaaassssssss! The lower level offers a large footprint and it's mostly finished with rough-in plumbing for an additional bathroom, space for a room that could be used as a bedroom, and ample additional unfinished space for a media room. The yard is not just large, it's flat with a gentle slope away from the house. The owner has never walked with shoes in the house, has never been a pet owner, has no children, and travels a lot for work and leisure so you can imagine there's no wear and tear and it has been IMPECCABLY MAINTAINED. The community is FULL OF AMENITIES, 24/7 manned gates, MILES and miles of walking trails, FITNESS CENTER with scheduled classes, TENNIS/Pickleball court, basketball court, multiple play areas for the little ones, and lots of activities planned throughout the year to keep the residents engaged. Homes like this one don't come to the market often and If you are a clean freak, you just hit the jackpot! If you've been looking for the perfect home and have been a bit "too picky" to settle, you just hit the jackpot! If you've been wanting to buy into one of the most SOUGHT AFTER communities in West Prince William County, you guessed it... YOU. JUST. HIT. THE. JACKPOT! 🎰 So, let's make it official, let's make this your next abode!🏡
Location
State VA
County Prince William
Zoning PMR
Rooms
Basement Daylight, Partial, Rough Bath Plumb, Space For Rooms, Sump Pump
Interior
Interior Features Breakfast Area, Ceiling Fan(s), Crown Moldings, Family Room Off Kitchen, Floor Plan - Open, Formal/Separate Dining Room, Kitchen - Gourmet, Kitchen - Island, Primary Bath(s), Recessed Lighting, Soaking Tub, Sprinkler System, Walk-in Closet(s), Dining Area
Hot Water Natural Gas
Heating Zoned
Cooling Central A/C
Flooring Hardwood, Carpet, Ceramic Tile, Luxury Vinyl Plank
Fireplaces Number 1
Equipment Built-In Microwave, Built-In Range, Cooktop - Down Draft, Dishwasher, Disposal, Dryer, Oven - Wall, Refrigerator, Stainless Steel Appliances, Washer, Water Heater, Cooktop
Fireplace Y
Appliance Built-In Microwave, Built-In Range, Cooktop - Down Draft, Dishwasher, Disposal, Dryer, Oven - Wall, Refrigerator, Stainless Steel Appliances, Washer, Water Heater, Cooktop
Heat Source Natural Gas
Laundry Upper Floor
Exterior
Parking Features Garage - Front Entry
Garage Spaces 2.0
Water Access N
Roof Type Architectural Shingle
Accessibility None
Attached Garage 2
Total Parking Spaces 2
Garage Y
Building
Story 3
Foundation Concrete Perimeter
Sewer Public Septic
Water Public
Architectural Style Colonial
Level or Stories 3
Additional Building Above Grade, Below Grade
Structure Type 9'+ Ceilings,Dry Wall
New Construction N
Schools
Elementary Schools Mountain View
Middle Schools Bull Run
High Schools Battlefield
School District Prince William County Public Schools
Others
Senior Community No
Tax ID 7398-73-7608
Ownership Fee Simple
SqFt Source Assessor
Acceptable Financing Cash, Conventional, FHA, VA
Listing Terms Cash, Conventional, FHA, VA
Financing Cash,Conventional,FHA,VA
Special Listing Condition Standard
Read Less
Want to know what your home might be worth? Contact us for a FREE valuation!

Our team is ready to help you sell your home for the highest possible price ASAP

Bought with Marta Bingham • Samson Properties





