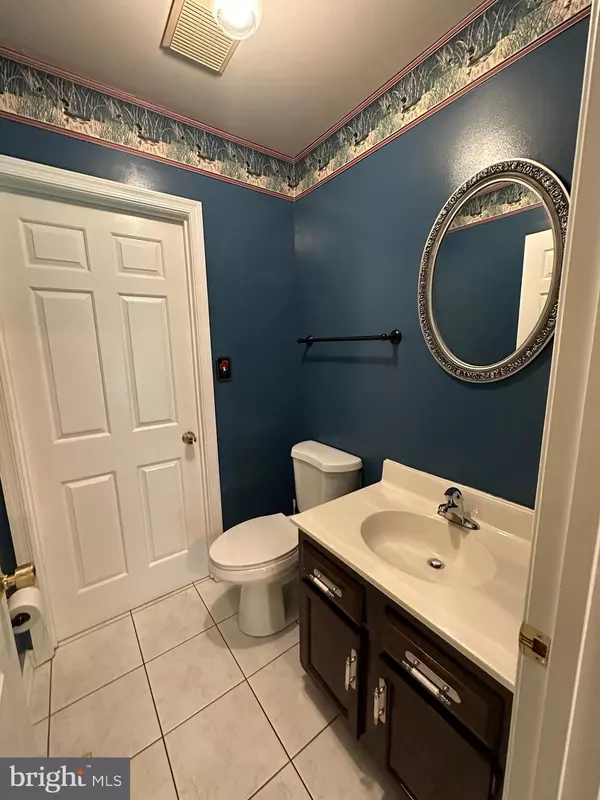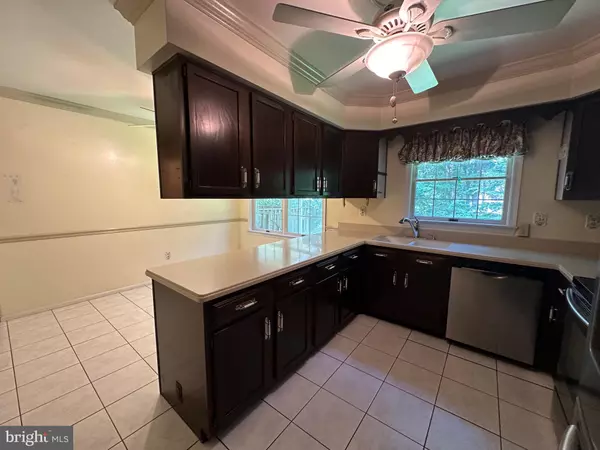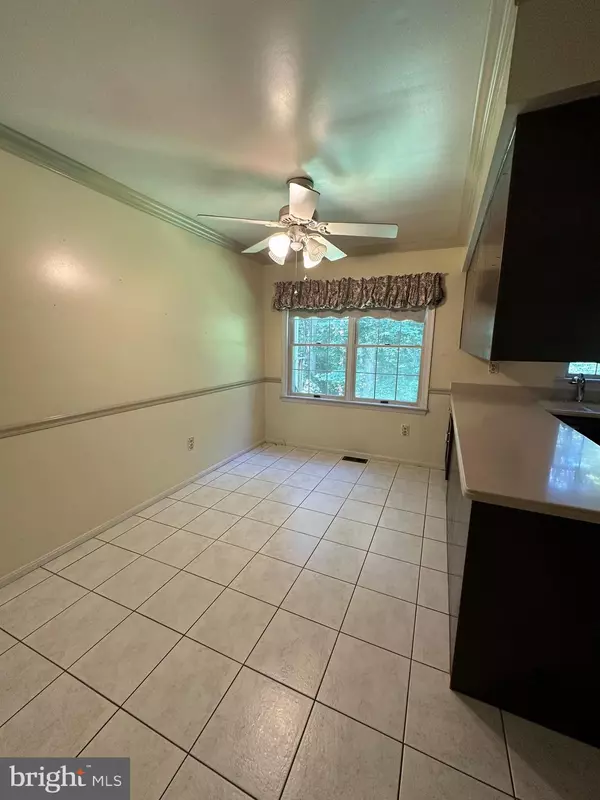$622,250
$599,999
3.7%For more information regarding the value of a property, please contact us for a free consultation.
13068 SAINT ANDREWS CT Woodbridge, VA 22192
4 Beds
3 Baths
2,800 SqFt
Key Details
Sold Price $622,250
Property Type Single Family Home
Sub Type Detached
Listing Status Sold
Purchase Type For Sale
Square Footage 2,800 sqft
Price per Sqft $222
Subdivision Woodmont
MLS Listing ID VAPW2072604
Sold Date 07/12/24
Style Colonial
Bedrooms 4
Full Baths 2
Half Baths 1
HOA Y/N N
Abv Grd Liv Area 2,240
Originating Board BRIGHT
Year Built 1979
Annual Tax Amount $5,262
Tax Year 2023
Lot Size 1.064 Acres
Acres 1.06
Property Description
You do not want to miss this cozy home located on over an acre in Woodbridge, VA. This spacious 4-bedroom, 2-bathroom gem is located in the highly sought after neighborhood of Woodmont with no HOA, offering the perfect blend of charm, convenience, and comfort. With its sprawling 1.06 acre lot, there is a lot of potential for the owners to make It their own! The home is being sold AS IS.
The main level has an eat-in kitchen with stainless steel appliances, built ins, and access to the garage. Just off the living room is a large covered deck that provides views of the backyard. The formal dining and formal living room are perfect for entertaining. Laundry is located next to half bathroom on main level.
Ascending to the upper level, discover the primary bedroom with a walk-in closet and ensuite bathroom, along with three additional bedrooms and a full hallway bathroom. Hall closets offer extra storage space.
The lower level hosts a vast storage area with a workbench, as well as a dry bar and a spacious recreation room with a propane fireplace. Off the recreation room is access to the outdoor sunroom that leads to the backyard oasis.
This property backs to trees and offers endless opportunities for expansion or the creation of a private outdoor retreat with tons of privacy. The lot is partially landscaped, creating a peaceful and serene setting. The open grass areas are perfect for entertaining and yard sports! Parking is ample with a 2-car garage, driveway, and additional street parking available.
Conveniently located next to I-95, residents enjoy easy access to surrounding areas. Near shopping centers, restaurants, parks and many other entertainment options! This home is ready for its new owners!
Location
State VA
County Prince William
Zoning A1
Rooms
Other Rooms Living Room, Dining Room, Kitchen, Family Room, Recreation Room, Storage Room
Basement Full, Walkout Level
Interior
Interior Features Air Filter System, Attic, Built-Ins, Carpet, Ceiling Fan(s), Dining Area, Formal/Separate Dining Room, Kitchen - Eat-In, Walk-in Closet(s), Wet/Dry Bar, Window Treatments, Wood Floors
Hot Water Electric
Heating Heat Pump(s)
Cooling Central A/C
Fireplaces Number 2
Fireplaces Type Gas/Propane
Equipment Built-In Microwave, Compactor, Dishwasher, Disposal, Water Heater, Washer, Dryer, Refrigerator, Stove, Oven/Range - Electric
Furnishings No
Fireplace Y
Appliance Built-In Microwave, Compactor, Dishwasher, Disposal, Water Heater, Washer, Dryer, Refrigerator, Stove, Oven/Range - Electric
Heat Source Electric, Propane - Owned
Laundry Lower Floor
Exterior
Parking Features Garage Door Opener
Garage Spaces 2.0
Water Access N
Roof Type Architectural Shingle
Accessibility Chairlift
Attached Garage 2
Total Parking Spaces 2
Garage Y
Building
Story 3
Foundation Permanent
Sewer Septic = # of BR
Water Public
Architectural Style Colonial
Level or Stories 3
Additional Building Above Grade, Below Grade
New Construction N
Schools
Elementary Schools Jenkins
Middle Schools Woodbridge
High Schools Gar-Field
School District Prince William County Public Schools
Others
Senior Community No
Tax ID 8292-18-1258
Ownership Fee Simple
SqFt Source Assessor
Special Listing Condition Standard
Read Less
Want to know what your home might be worth? Contact us for a FREE valuation!

Our team is ready to help you sell your home for the highest possible price ASAP

Bought with Justin Powers • Rosemont Real Estate, LLC





