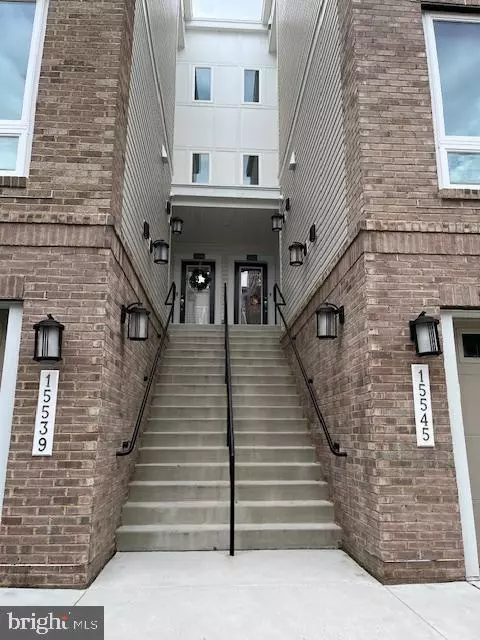$549,900
$549,900
For more information regarding the value of a property, please contact us for a free consultation.
15543 SMOKE BOX WAY Woodbridge, VA 22191
3 Beds
4 Baths
2,806 SqFt
Key Details
Sold Price $549,900
Property Type Condo
Sub Type Condo/Co-op
Listing Status Sold
Purchase Type For Sale
Square Footage 2,806 sqft
Price per Sqft $195
Subdivision Rippon Landing
MLS Listing ID VAPW2073184
Sold Date 07/15/24
Style Transitional
Bedrooms 3
Full Baths 3
Half Baths 1
Condo Fees $168/mo
HOA Fees $40/mo
HOA Y/N Y
Abv Grd Liv Area 2,226
Originating Board BRIGHT
Year Built 2022
Annual Tax Amount $4,973
Tax Year 2024
Lot Dimensions 0.00 x 0.00
Property Description
MULTIPLE OFFERS ARE RECEIVED. THE SELLER IS SCHEDULED TO REVIEW ALL OFFERS ON JULY 2ND BY 5 PM.
Welcome Home!
Newly constructed by Lennar Homes in December 2022, one of the nation's largest and most reputable home builders. The owner acquired it in January 2023. Homebuilder's 2nd year and 10 years Limited Warranty will be transferred to the buyer.
Located in the prestigious Rippon Landing Community, this 4-level condo townhouse is among the largest in the community, The Spacious finished 2,226 sf home boasts luxury finishes, perfect for entertaining, and generous living space ensures ample room for family and friends. The walkout basement offers a full bath, a walk-in closet, and an electric fireplace. The home features spacious 3 bedrooms, 4 baths, and an open floor plan with luxury wide vinyl plank floors. The gourmet kitchen includes a large island with a breakfast bar, additional fan, granite countertops, a tile backsplash, and GE stainless steel appliances, with a sturdy composite large deck ( 18' X 10' ) just off the kitchen.
The top floor features the owner's suite, which includes a tray ceiling, a walk-in closet, and a spacious bathroom with a frameless shower door and quartz countertops. The second floor has two bedrooms, a full bath, and a walk-in closet for each. The fully finished basement on the lower level is complete with a full bath, a walk-in closet, and an electric fireplace, perfect for gatherings, and can also be used as a bonus bedroom. It has a sliding door that provides access to the garage and a patio in the rear.
This modern home is equipped with smart home capabilities, a Level lock system for entrance doors, a myQ garage door system for Amazon Delivery, and an eero speed WiFi device on each floor, along with a new Samsung washer and dryer and a Ring Security System. The house has two A/C units with thermostats for two levels each.
The Condo association fee ($168) covers water and sewer along with the townhouse building's exterior insurance and more. The HOA fee ($40) covers landscaping and outdoor maintenance. The current owner pays only $38 per month for their homeowner insurance.
Commuter's dream! Just a few minutes away from Rippon VRE Station, providing easy access to Quantico Marine Base, Fort Belvoir, the Pentagon, Springfield/Alexandria metros, and DC Union Station. The VRE commuter train is the best option when the large parking lots are full in the morning.
Enjoy the convenience of living near Stonebridge at Potomac Town Center, Occoquan, Featherstone National Wildlife Refuge, and Neabsco Regional Park, all just minutes away, along with easy access to Prince William County parks, Potomac Mills Shopping Mall, and numerous dining options, with easy access to I-95 for commuting.
Don't miss the opportunity to make this dream home yours!
Location
State VA
County Prince William
Zoning PMR
Rooms
Basement Fully Finished, Connecting Stairway, Daylight, Full, Full, Garage Access
Interior
Hot Water Natural Gas
Heating Forced Air
Cooling Central A/C
Flooring Carpet, Ceramic Tile, Luxury Vinyl Plank
Fireplaces Number 1
Fireplace Y
Heat Source Natural Gas
Laundry Has Laundry, Upper Floor, Washer In Unit, Dryer In Unit
Exterior
Parking Features Garage - Front Entry, Inside Access, Garage Door Opener
Garage Spaces 2.0
Amenities Available Common Grounds
Water Access N
Roof Type Architectural Shingle,Asphalt
Accessibility Level Entry - Main
Attached Garage 1
Total Parking Spaces 2
Garage Y
Building
Story 4
Foundation Concrete Perimeter
Sewer Public Sewer
Water Public
Architectural Style Transitional
Level or Stories 4
Additional Building Above Grade, Below Grade
Structure Type 9'+ Ceilings,Dry Wall,Tray Ceilings
New Construction N
Schools
Elementary Schools Leesylvania
Middle Schools Rippon
High Schools Freedom
School District Prince William County Public Schools
Others
Pets Allowed Y
HOA Fee Include Common Area Maintenance,Lawn Care Front,Lawn Care Rear,Lawn Care Side,Lawn Maintenance,Management,Sewer,Snow Removal,Road Maintenance,Trash,Water
Senior Community No
Tax ID 8390-89-2241.01
Ownership Fee Simple
SqFt Source Assessor
Special Listing Condition Standard
Pets Allowed Cats OK, Dogs OK
Read Less
Want to know what your home might be worth? Contact us for a FREE valuation!

Our team is ready to help you sell your home for the highest possible price ASAP

Bought with Kellyn Alayu • Samson Properties





