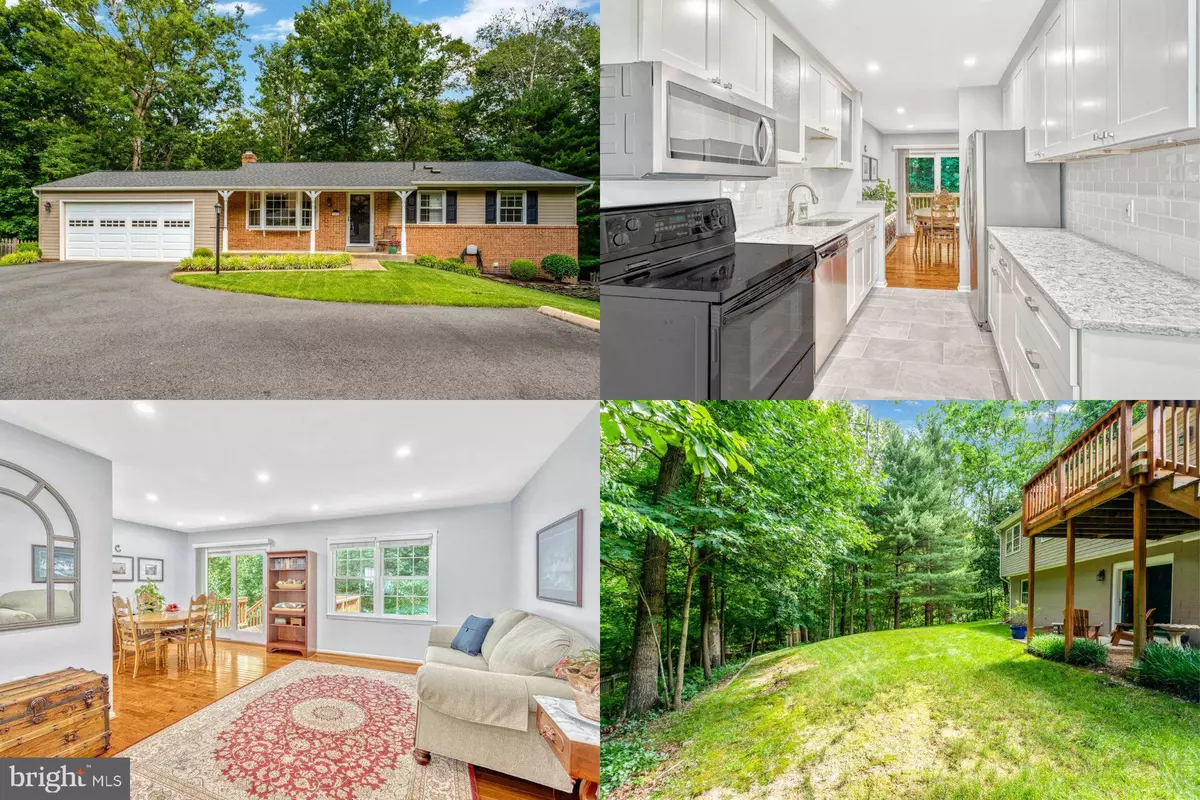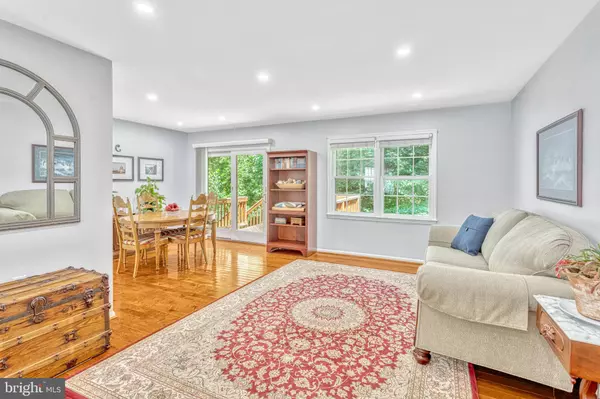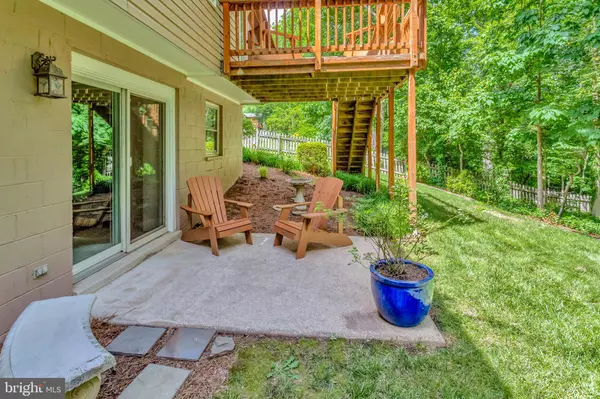$610,000
$585,000
4.3%For more information regarding the value of a property, please contact us for a free consultation.
12533 HEDGES RUN DR Woodbridge, VA 22192
4 Beds
3 Baths
2,176 SqFt
Key Details
Sold Price $610,000
Property Type Single Family Home
Sub Type Detached
Listing Status Sold
Purchase Type For Sale
Square Footage 2,176 sqft
Price per Sqft $280
Subdivision Lake Ridge
MLS Listing ID VAPW2072608
Sold Date 07/12/24
Style Raised Ranch/Rambler
Bedrooms 4
Full Baths 3
HOA Fees $70/mo
HOA Y/N Y
Abv Grd Liv Area 1,176
Originating Board BRIGHT
Year Built 1984
Annual Tax Amount $5,269
Tax Year 2023
Lot Size 0.430 Acres
Acres 0.43
Property Description
Your dream home is nestled in a serene wooded oasis, with beautiful curb appeal and manicured lawns where a gentle creek adds to the natural charm! This stunning 4-bedroom, 3-bathroom gem boasts a recently beautiful remodeled kitchen with granite countertops and new cabinets, a bay window that lets in loads of natural light and under cabinet lighting to add an added ambiance. The open concept layout of the Kitchen to Living Room offers a bright and airy living area that is great for entertaining and enhanced by large windows and a sliding glass door. Outside, you'll enjoy your spacious deck that looks out to a private backyard that is fully fenced, perfect for entertaining, barbecuing or relaxing in total privacy at the bottom of a pipe stem. Enjoy main level living with a large primary suite with an updated attached bath and 2 additional bedrooms with an updated hall Bathroom. The fully finished basement provides a large Family room with a brick fireplace, 4th bedroom with Full Bath and walkout to backyard. Located in a tranquil neighborhood, you'll love being close to top-rated schools, fantastic restaurants, and an array of amenities, including multiple pools, a boat ramp, tennis courts, trails, and playgrounds. Experience the perfect blend of comfort, style, and nature in this gorgeous home—your perfect retreat awaits!
Accepting Back up Offers
Location
State VA
County Prince William
Zoning R4
Rooms
Basement Fully Finished, Walkout Level
Main Level Bedrooms 3
Interior
Interior Features Recessed Lighting, Ceiling Fan(s), Window Treatments
Hot Water Electric
Heating Heat Pump(s)
Cooling Central A/C
Flooring Hardwood, Carpet, Ceramic Tile
Fireplaces Number 1
Fireplaces Type Brick
Equipment Built-In Microwave, Dryer, Washer, Dishwasher, Disposal, Refrigerator, Icemaker, Stove
Fireplace Y
Appliance Built-In Microwave, Dryer, Washer, Dishwasher, Disposal, Refrigerator, Icemaker, Stove
Heat Source Natural Gas
Laundry Basement
Exterior
Exterior Feature Deck(s)
Parking Features Garage - Front Entry
Garage Spaces 5.0
Fence Fully
Amenities Available Basketball Courts, Pool - Outdoor, Tennis Courts, Tot Lots/Playground
Water Access N
Accessibility None
Porch Deck(s)
Attached Garage 2
Total Parking Spaces 5
Garage Y
Building
Lot Description Backs to Trees, Cul-de-sac
Story 2
Foundation Other
Sewer Public Sewer
Water Public
Architectural Style Raised Ranch/Rambler
Level or Stories 2
Additional Building Above Grade, Below Grade
New Construction N
Schools
Elementary Schools Old Bridge
Middle Schools Lake Ridge
High Schools Woodbridge
School District Prince William County Public Schools
Others
HOA Fee Include Management,Reserve Funds,Snow Removal,Trash
Senior Community No
Tax ID 8293-23-3226
Ownership Fee Simple
SqFt Source Assessor
Acceptable Financing Cash, Conventional, FHA, VA
Listing Terms Cash, Conventional, FHA, VA
Financing Cash,Conventional,FHA,VA
Special Listing Condition Standard
Read Less
Want to know what your home might be worth? Contact us for a FREE valuation!

Our team is ready to help you sell your home for the highest possible price ASAP

Bought with Eduardo Torres • Samson Properties





