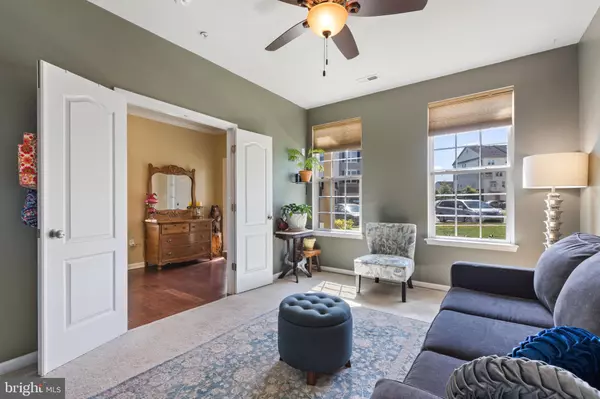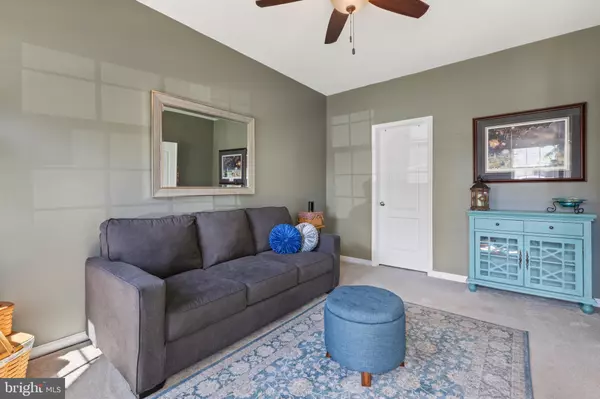$530,000
$509,900
3.9%For more information regarding the value of a property, please contact us for a free consultation.
6391 BETTY LINTON LN Frederick, MD 21703
4 Beds
4 Baths
2,454 SqFt
Key Details
Sold Price $530,000
Property Type Townhouse
Sub Type End of Row/Townhouse
Listing Status Sold
Purchase Type For Sale
Square Footage 2,454 sqft
Price per Sqft $215
Subdivision Linton At Ballenger
MLS Listing ID MDFR2049320
Sold Date 07/11/24
Style Colonial
Bedrooms 4
Full Baths 3
Half Baths 1
HOA Fees $104/mo
HOA Y/N Y
Abv Grd Liv Area 2,454
Originating Board BRIGHT
Year Built 2014
Annual Tax Amount $4,329
Tax Year 2024
Lot Size 2,640 Sqft
Acres 0.06
Property Description
Nestled on a premier lot within the neighborhood, this townhouse epitomizes luxurious suburban living. The heart of the home, the kitchen, is a culinary haven equipped with stainless appliances, tile backsplash and expansive countertops, inviting both gourmet creations and cherished gatherings. Step outside from the kitchen onto the wraparound deck, seamlessly blending indoor and outdoor living, ideal for al fresco dining or simply soaking in the tranquility of the surroundings and the mountain views.
The main level offers convenience and accessibility with a bedroom and full bath, perfect for guests or accommodating multi-generational living arrangements. The oversized garage (there's a bump out here, too!) is accessed via this level.
On the upper level, the inclusion of a laundry area adds practicality to daily routines, enhancing efficiency without sacrificing comfort. The primary suite includes a large walk-in closet, gorgeous full bath and sitting area. Two additional bedrooms and hall bath are also located on this level.
Architectural features include bump-outs on every level, extending living spaces and infusing each room with natural light, creating an ambiance of spaciousness and serenity.
Enjoy the community amenities including outdoor pool, tot lots, fitness center. HOA mows the grass! Close to major commuter routes, shopping, restaurants. Seller offering credit for replacement of carpet on upper bedroom level.
Location
State MD
County Frederick
Zoning RESIDENTIAL
Rooms
Other Rooms Primary Bedroom, Bedroom 2, Bedroom 3, Bedroom 4, Kitchen, Family Room, Breakfast Room
Main Level Bedrooms 1
Interior
Hot Water Electric
Heating Forced Air
Cooling Central A/C
Equipment Built-In Microwave, Dishwasher, Dryer, Oven - Double, Oven/Range - Gas, Refrigerator, Washer
Fireplace N
Appliance Built-In Microwave, Dishwasher, Dryer, Oven - Double, Oven/Range - Gas, Refrigerator, Washer
Heat Source Natural Gas
Laundry Upper Floor
Exterior
Parking Features Additional Storage Area, Garage - Rear Entry, Garage Door Opener, Oversized
Garage Spaces 6.0
Amenities Available Club House, Fitness Center, Pool - Outdoor, Tot Lots/Playground
Water Access N
Roof Type Composite
Accessibility None
Attached Garage 2
Total Parking Spaces 6
Garage Y
Building
Story 3
Foundation Other
Sewer Public Sewer
Water Public
Architectural Style Colonial
Level or Stories 3
Additional Building Above Grade, Below Grade
New Construction N
Schools
Elementary Schools Tuscarora
Middle Schools Ballenger Creek
High Schools Tuscarora
School District Frederick County Public Schools
Others
HOA Fee Include Lawn Care Front,Lawn Care Rear,Pool(s),Recreation Facility,Snow Removal,Trash
Senior Community No
Tax ID 1123588749
Ownership Fee Simple
SqFt Source Assessor
Special Listing Condition Standard
Read Less
Want to know what your home might be worth? Contact us for a FREE valuation!

Our team is ready to help you sell your home for the highest possible price ASAP

Bought with Tyler Austin Charles • Long & Foster Real Estate, Inc.





