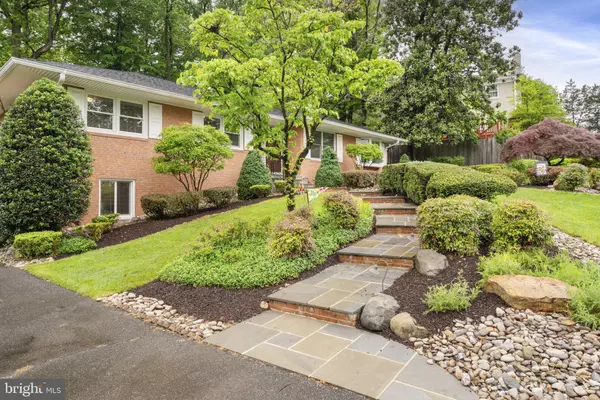$1,431,000
$1,450,000
1.3%For more information regarding the value of a property, please contact us for a free consultation.
1802 BRIAR RIDGE CT Mclean, VA 22101
4 Beds
3 Baths
2,340 SqFt
Key Details
Sold Price $1,431,000
Property Type Single Family Home
Sub Type Detached
Listing Status Sold
Purchase Type For Sale
Square Footage 2,340 sqft
Price per Sqft $611
Subdivision Briar Ridge
MLS Listing ID VAFX2178976
Sold Date 07/10/24
Style Ranch/Rambler
Bedrooms 4
Full Baths 3
HOA Y/N N
Abv Grd Liv Area 1,777
Originating Board BRIGHT
Year Built 1965
Annual Tax Amount $15,014
Tax Year 2023
Lot Size 0.427 Acres
Acres 0.43
Property Description
Welcome home! This 4 bed 3 full bath home nestled in the highly sought after McLean HS Pyramid is ready for you to move right in! From the moment you pull up you are greeted by lush landscaping and ample parking in the long driveway. Inside refinished hardwood floors flow throughout and into the spacious family room featuring a gas fireplace and into the dining room. Perfect for entertaining the gourmet kitchen features sparkling new quartz counters, a skylight, eat in area with cozy gas fireplace and black appliances along with ample cabinet space. Enjoy entertaining inside or step out onto the deck with surround sound speaker system and enjoy warm summer nights overlooking the manicured yard. The hot tub is just the spot to be while you enjoy the urban forest privacy surrounding the home. At night this picturesque setting is illuminated! Off the kitchen you can make your way out onto a beautiful and semi private flagstone patio. Back inside there are 3 main level bedrooms and two renovated full bathrooms, including the private primary suite. A true retreat this cozy space features ample closet space and a beautifully remodeled bath with Kohler fixtures. Each guest bedroom is equipped with overhead lighting and ample closet space. The recently remodeled main level full bath is great for guests, recently renovated and a bright space thanks to its Velux rain sensor skylight. Make your way down to the finished walk out basement featuring a 4th bedroom and an additional remodeled bath. A separate rec room complete with built in cabinetry, 7.1 surround sound speaker system and an additional wood burning fireplace is the perfect space for family gatherings. Around the corner you'll find another den/office that would also make the perfect exercise room. Access to your two car garage can be found off the basement. Additional updates and highlights abound including a new 30 year roof on the house and shed in 2018 with additional leaf guard gutter guards, HVAC in 2019, 400 amp electrical panels, 60 gallon water heater in 2022, fresh neutral paint throughout, beautifully refinished wood floors and new quartz counters. The top notch location of this home just can't be beat! You are walking distance to the shops and dining in Chesterbrook Shopping Center, just off of the hiking path to McLean, a stones throw from Old Dominion Rd with quick and easy access to DC, McLean, Tysons, 66 and 495. Highly sought after schools - Chesterbrook, Longfellow and McLean HS!
Location
State VA
County Fairfax
Zoning 120
Rooms
Basement Fully Finished
Main Level Bedrooms 3
Interior
Interior Features Breakfast Area, Chair Railings, Family Room Off Kitchen, Floor Plan - Traditional, Formal/Separate Dining Room, Kitchen - Galley, Skylight(s), Wood Floors
Hot Water Natural Gas
Heating Forced Air
Cooling Central A/C
Flooring Hardwood, Luxury Vinyl Plank
Fireplaces Number 3
Equipment Cooktop, Dishwasher, Disposal, Microwave, Oven/Range - Electric, Range Hood, Refrigerator, Washer
Fireplace Y
Appliance Cooktop, Dishwasher, Disposal, Microwave, Oven/Range - Electric, Range Hood, Refrigerator, Washer
Heat Source Natural Gas
Laundry Basement
Exterior
Exterior Feature Deck(s), Patio(s)
Parking Features Basement Garage, Garage - Side Entry, Garage Door Opener
Garage Spaces 2.0
Water Access N
Accessibility None
Porch Deck(s), Patio(s)
Attached Garage 2
Total Parking Spaces 2
Garage Y
Building
Lot Description Landscaping
Story 2
Foundation Slab
Sewer Public Sewer
Water Public
Architectural Style Ranch/Rambler
Level or Stories 2
Additional Building Above Grade, Below Grade
New Construction N
Schools
Elementary Schools Chesterbrook
Middle Schools Longfellow
High Schools Mclean
School District Fairfax County Public Schools
Others
Senior Community No
Tax ID 0313 22 0028
Ownership Fee Simple
SqFt Source Assessor
Special Listing Condition Standard
Read Less
Want to know what your home might be worth? Contact us for a FREE valuation!

Our team is ready to help you sell your home for the highest possible price ASAP

Bought with Paul Thistle • Take 2 Real Estate LLC





