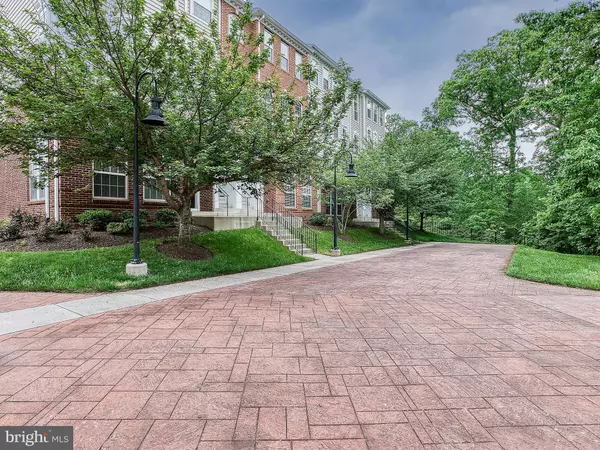$469,900
$469,900
For more information regarding the value of a property, please contact us for a free consultation.
6087 ASTER HAVEN CIR #140 Haymarket, VA 20169
3 Beds
3 Baths
2,383 SqFt
Key Details
Sold Price $469,900
Property Type Condo
Sub Type Condo/Co-op
Listing Status Sold
Purchase Type For Sale
Square Footage 2,383 sqft
Price per Sqft $197
Subdivision Market Center Condominium
MLS Listing ID VAPW2070800
Sold Date 06/28/24
Style Transitional
Bedrooms 3
Full Baths 2
Half Baths 1
Condo Fees $375/mo
HOA Y/N N
Abv Grd Liv Area 2,383
Originating Board BRIGHT
Year Built 2009
Annual Tax Amount $4,205
Tax Year 2022
Property Description
Beautiful townhouse style condo in up & coming Haymarket. Larger sized room throughout, with almost 2400 square feet of living space. A formal living room with 12 foot ceiling, tall windows that let in the sunlight and modern ceiling fan with light. The stunning dining room with gleaming hardwood floors, centers the amazing main level & overlooks the living room . The kitchen with its lovely granite countertops and large breakfast bar & breakfast area leads to a tranquil balcony area, prefect for your morning coffee. The spacious family room with a gas fireplace & a wall of windows is just the right finish for the main level. the upper level boasts an enormous primary suite with tray ceiling that is lite with a nice ceiling fan. The Primary Bath Boasts Stunning Tile, Oversize Shower, Soaking Tub & Water Closet Generous Bedrooms 2 & 3 Are Equally Exquisite. Convenient upper level laundry makes the upper level perfect.Market Center Condo is Situated
Across from UVA Health/Heathcote Health Center & About a Mile from Old Town Haymarket & Tons of Dining
& Shopping Options*Enjoy the Community Pool, Tot Lot, Gathering Area & Much More!
Location
State VA
County Prince William
Zoning PMD
Interior
Interior Features Family Room Off Kitchen, Dining Area, Floor Plan - Open
Hot Water Natural Gas
Heating Forced Air
Cooling Central A/C
Flooring Carpet, Hardwood
Fireplaces Number 1
Fireplaces Type Mantel(s), Screen
Equipment Washer/Dryer Hookups Only, Dishwasher, Disposal, Dryer, Exhaust Fan, Icemaker, Microwave, Oven/Range - Gas, Refrigerator, Washer
Fireplace Y
Window Features Palladian
Appliance Washer/Dryer Hookups Only, Dishwasher, Disposal, Dryer, Exhaust Fan, Icemaker, Microwave, Oven/Range - Gas, Refrigerator, Washer
Heat Source Natural Gas
Laundry Upper Floor
Exterior
Exterior Feature Balcony
Parking Features Garage Door Opener
Garage Spaces 1.0
Amenities Available Common Grounds, Pool - Outdoor, Tot Lots/Playground
Water Access N
View Trees/Woods
Roof Type Asphalt
Accessibility None
Porch Balcony
Attached Garage 1
Total Parking Spaces 1
Garage Y
Building
Lot Description Backs - Open Common Area, No Thru Street, Trees/Wooded, Secluded
Story 4
Foundation Permanent
Sewer Public Sewer
Water Public
Architectural Style Transitional
Level or Stories 4
Additional Building Above Grade, Below Grade
Structure Type 2 Story Ceilings,9'+ Ceilings
New Construction N
Schools
Elementary Schools Alvey
Middle Schools Ronald Wilson Regan
High Schools Battlefield
School District Prince William County Public Schools
Others
Pets Allowed Y
HOA Fee Include Common Area Maintenance,Lawn Care Front,Lawn Care Rear,Lawn Care Side,Lawn Maintenance,Snow Removal,Trash,Sewer,Water,Pool(s)
Senior Community No
Tax ID 7298-74-5276.02
Ownership Condominium
Security Features Sprinkler System - Indoor
Horse Property N
Special Listing Condition Standard
Pets Allowed No Pet Restrictions
Read Less
Want to know what your home might be worth? Contact us for a FREE valuation!

Our team is ready to help you sell your home for the highest possible price ASAP

Bought with Angela Chang • Samson Properties





